- List Price
$2,398,000 - Sold on May 2, 2018
- Bed:
- 6 + den
- Bath:
- 5
- Interior:
- 3,916 sq/ft
Looking for a Heritage home with excellent revenue potential? Welcome home to Jackson House circa 1912. Completely renovated Character home with several updates and improvements (ask me to see the list) plus a brand new LEGAL one bedroom SUITE down and bonus two year young LANEWAY HOME (tenanted) with two full bedrooms and bathrooms. Perfect setup for extended family and / or excellent revenue. The beautiful home features three bedrooms up with the potential of a fourth on the main floor. Centrally located in Upper Lonsdale, close to great schools, shopping and the new Delbrook Community Recreation Centre. Additional photography and floor plan can be viewed on my website. Laneway Home measurements noted as Basement. Don't miss this one ...
Property Details
- List Price [LP]: $2,398,000
- Prev List Price: $2,450,000
- Original List Price [OLP]: $2,450,000
- List Date: April 5, 2018
- Last Updated: May 22, 2020, 4:41 p.m.
- Days on Market: 27
- Price [LP] Per Sq/Ft: $587.33
- Sale Price [SP]:
- SP to LP Ratio:
- SP to OLP Ratio:
- Sale Date: May 2, 2018
- Off Market Date: May 2, 2018
- Address: 2513 Jones Avenue
- MLS® Number: R2253783
- Listing Brokerage: Sutton Group-West Coast Realty
- Type: House/Single Family
- Style of Home: 2 Storey w/Bsmt., Laneway House
- Title: Freehold NonStrata
- Age: 106 years
- Year Built: 1912
- Bedrooms: 6
- Total Bathrooms: 5
- Full Bathrooms: 5
- Dens: 1
- Fireplaces: 0
- Floors: 3
- Int. Area: 3,916 sq/ft
- Main Floor: 1,199 sq/ft
- Above Main Floor Area: 846 sq/ft
- Below Main Floor Area: 849 sq/ft
- Basement Floor Area: 1,022 sq/ft
- # of Rooms: 19
- # of Kitchens: 3
- Suite: Legal Suite, Other
- Lot Size: 6,014 sq/ft
- Frontage: 40.50
- Depth: 148.5
- Gross Taxes: $5611.97
- Taxes Year: 2017
- Roof: Asphalt
- Heat: Forced Air, Hot Water, Natural Gas
- Construction: Frame - Wood
 61
61
Seeing this blurry text? - The Real Estate Board requires you to be registered before accessing this info. Sign Up for free to view.
Features
- Included Items: ClthWsh/Dryr/Frdg/Stve/DW, Disposal - Waste, Smoke Alarm
- Excluded Items: FABRIC CURTAINS ON MAIN & UPPER FLOORS
- Features:
ClthWsh/Dryr/Frdg/Stve/DW, Disposal - Waste, Smoke Alarm
- Year renovated: 2017
- Renovations: Completely
- Outdoor Areas: Balcny(s) Patio(s) Dck(s)
- Rear Yard Exposure: West
- Site Influences: Central Location, Lane Access, Recreation Nearby, Shopping Nearby, Ski Hill Nearby
- Amenities: In Suite Laundry
- Parking Type: Carport; Single, Garage; Single, Open
- Parking Spaces - Total: 4
- Parking Spaces - Covered: 2
- Parking Access: Lane, Side
Seeing this blurry text? - The Real Estate Board requires you to be registered before accessing this info. Sign Up for free to view.
Room Measurements
| Level | Room | Measurements |
|---|---|---|
| Main | Living Room | 16' × 20'9 |
| Main | Kitchen | 13'4 × 13'4 |
| Main | Den | 10'2 × 11'11 |
| Main | Dining Room | 15'4 × 20'3 |
| Main | Pantry | 12'5 × 5'9 |
| Above | Master Bedroom | 11'1 × 14' |
| Above | Office | 11'5 × 7'3 |
| Above | Bedroom | 11'5 × 12'9 |
| Above | Bedroom | 11'5 × 8'2 |
| Above | Dressing Room | 7'11 × 7' |
| Below | Living Room | 12'7 × 7'8 |
| Below | Kitchen | 8'7 × 9'5 |
| Below | Bedroom | 14'6 × 12'6 |
| Below | Utility | 9'5 × 13'10 |
| Bsmt | Living Room | 10'10 × 12'4 |
| Bsmt | Kitchen | 15'2 × 8'7 |
| Bsmt | Bedroom | 11'8 × 9'7 |
| Bsmt | Bedroom | 11'10 × 9'10 |
| Bsmt | Walk-In Closet | 15'2 × 3'10 |
Seeing this blurry text? - The Real Estate Board requires you to be registered before accessing this info. Sign Up for free to view.
Map
Recent Price History
| Date | MLS # | Price | Event |
|---|---|---|---|
| May 2, 2018 | R2253783 | $2,300,000 | Sold |
| April 5, 2018 | R2253783 | $2,450,000 | Listed |
| January 27, 2013 | V979327 | $863,000 | Sold |
| November 5, 2012 | V979327 | $889,000 | Listed |
| August 1, 2008 | V700313 | $899,000 | Terminated |
| May 3, 2008 | V706132 | $848,000 | Sold |
| May 2, 2008 | V700313 | $899,000 | Expired |
| May 1, 2008 | V706132 | $859,900 | Listed |
| April 4, 2008 | V700313 | $899,000 | Listed |
| October 7, 1991 | V91063897 | $242,000 | Sold |
| September 1, 1991 | V91063897 | $249,800 | Listed |
Interested in the full price history of this home? Contact us.
Seeing this blurry text? - The Real Estate Board requires you to be registered before accessing this info. Sign Up for free to view.
Character and Heritage

- Bed:
- 3
- Bath:
- 2
- Interior:
- 2,085 sq/ft
- Type:
- House
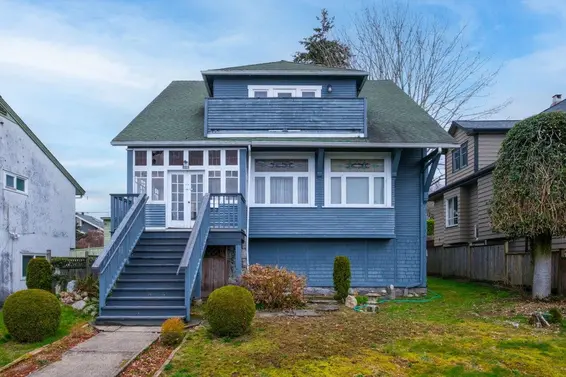
- Bed:
- 4 + den
- Bath:
- 3
- Interior:
- 3,393 sq/ft
- Type:
- House
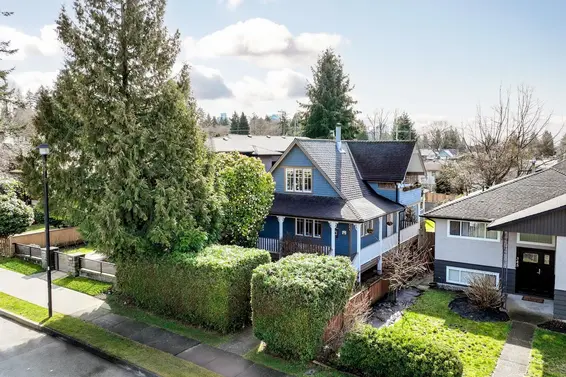
- Bed:
- 3 + den
- Bath:
- 2
- Interior:
- 2,572 sq/ft
- Type:
- House
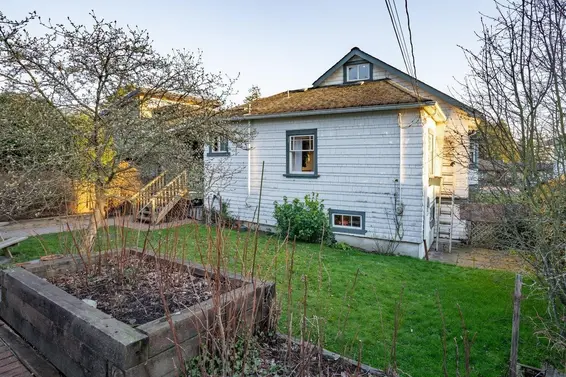
- Bed:
- 2 + den
- Bath:
- 2
- Interior:
- 2,207 sq/ft
- Type:
- House

- Bed:
- 3
- Bath:
- 2
- Interior:
- 2,085 sq/ft
- Type:
- House

- Bed:
- 4 + den
- Bath:
- 3
- Interior:
- 3,393 sq/ft
- Type:
- House

- Bed:
- 3 + den
- Bath:
- 2
- Interior:
- 2,572 sq/ft
- Type:
- House

- Bed:
- 2 + den
- Bath:
- 2
- Interior:
- 2,207 sq/ft
- Type:
- House
Coach House or Laneway Home Potential

- Bed:
- 3
- Bath:
- 2
- Interior:
- 1,844 sq/ft
- Type:
- House

- Bed:
- 5
- Bath:
- 2
- Interior:
- 2,452 sq/ft
- Type:
- House

- Bed:
- 5
- Bath:
- 2
- Interior:
- 2,226 sq/ft
- Type:
- House

- Bed:
- 5
- Bath:
- 4
- Interior:
- 2,810 sq/ft
- Type:
- House

- Bed:
- 3
- Bath:
- 2
- Interior:
- 1,844 sq/ft
- Type:
- House

- Bed:
- 5
- Bath:
- 2
- Interior:
- 2,452 sq/ft
- Type:
- House

- Bed:
- 5
- Bath:
- 2
- Interior:
- 2,226 sq/ft
- Type:
- House

- Bed:
- 5
- Bath:
- 4
- Interior:
- 2,810 sq/ft
- Type:
- House
Nearby MLS® Listings
There are 20 other houses for sale in Upper Lonsdale, North Vancouver.
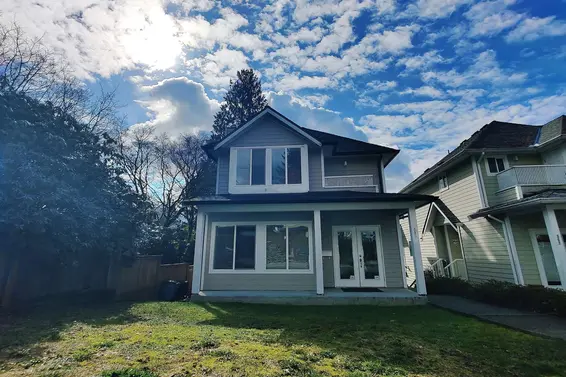
- Bed:
- 4
- Bath:
- 4
- Interior:
- 2,094 sq/ft
- Type:
- House
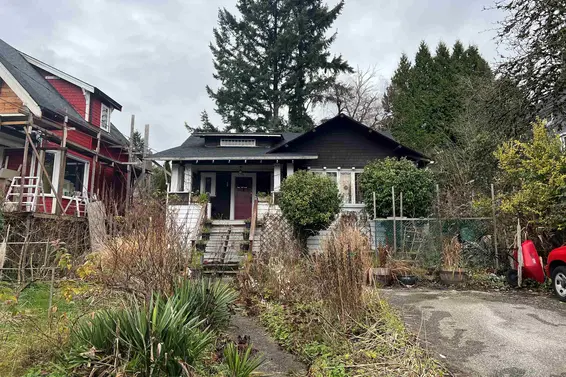
- Bed:
- 3
- Bath:
- 1
- Interior:
- 962 sq/ft
- Type:
- House

- Bed:
- 4
- Bath:
- 4
- Interior:
- 4,135 sq/ft
- Type:
- House

- Bed:
- 5
- Bath:
- 4
- Interior:
- 4,014 sq/ft
- Type:
- House

- Bed:
- 4
- Bath:
- 4
- Interior:
- 2,094 sq/ft
- Type:
- House

- Bed:
- 3
- Bath:
- 1
- Interior:
- 962 sq/ft
- Type:
- House

- Bed:
- 4
- Bath:
- 4
- Interior:
- 4,135 sq/ft
- Type:
- House

- Bed:
- 5
- Bath:
- 4
- Interior:
- 4,014 sq/ft
- Type:
- House
Nearby Sales
There have been 142 houses reported sold in Upper Lonsdale, North Vancouver in the last two years.
Most Recent Sales
Listing Office: Sutton Group-West Coast Realty
Listing information last updated on March 18, 2025 at 12:25 PM.
Disclaimer: All information displayed including measurements and square footage is approximate, and although believed to be accurate is not guaranteed. Information should not be relied upon without independent verification.





















