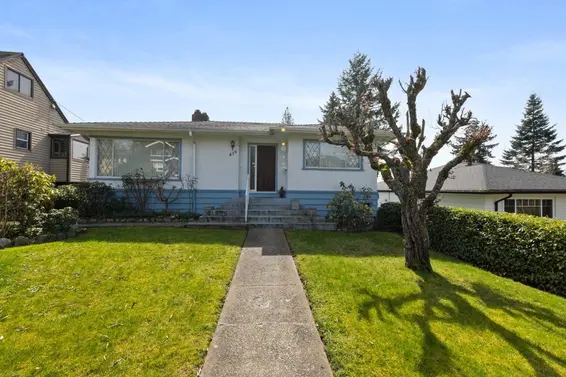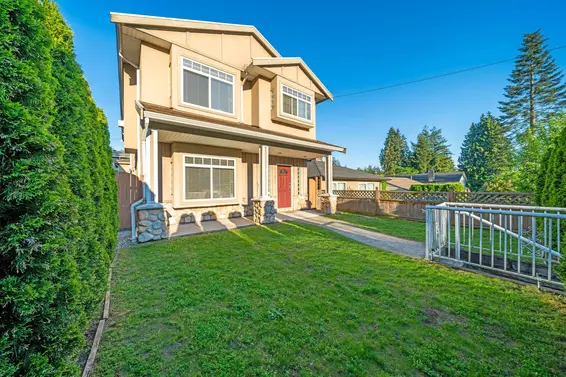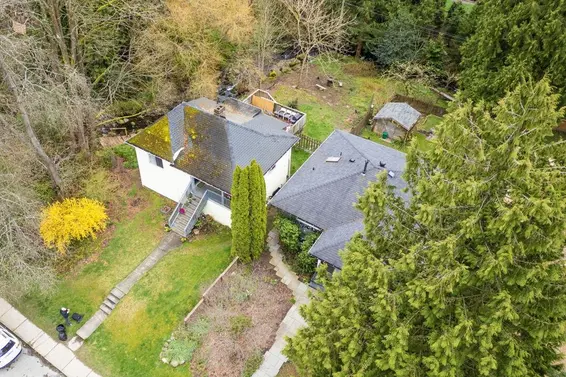- List Price
$1,598,000 - Sold on May 16, 2022
- What's My Home Worth?
- Bed:
- 4 + den
- Bath:
- 3
- Interior:
- 1,858 sq/ft
Convenient North Vancouver Special
North Vancouver Special in a terrific, convenient location steps to the trails of Mosquito Creek, Thain Creek and Wagg Creek and shopping along Marine Drive. Featuring lane access to a carport and a large converted storage area, plus easy access to additional off street parking (ideal for a car, boat or camper) thru a hinged fence/gate. Offering a flexible layout including 5-bedrooms and 3-bathrooms across 1,858 sq/ft. The main level features a cosy living and dining room highlighted by a wood burning fireplace and sliders providing access to a balcony with a peaceful southerly outlook and cedar tree providing cool shade coverage on hot summer afternoons. The updated kitchen has been partially opened to the dining room, and offers an eating area for more casual dining and stairs to the backyard and barbecue.. Three bedrooms and 2 bathrooms complete the main level, including a generous primary bedroom with 2-piece ensuite. The lower level of the home includes a home office (with gas hookup allowing for a fireplace) two additional bedrooms, 4-piece bathroom, which could be easily converted back to a self-contained one-bedroom suite, great for income or extended family. A fantastic location set on a flat 4,785 sq/ft lot steps to trails, Westview Elementary School, Carson Graham Secondary, and a short walk to Westview Shopping Centre and the Spirit Trail with access to the Lonsdale corridor.
Property Details
- List Price [LP]: $1,598,000
- Last Updated: Sept. 19, 2022, 1:34 p.m.
- Sale Price [SP]:
- Sale Date: May 16, 2022
- Off Market Date: May 16, 2022
- Address: 530 West 19th Street
- MLS® Number: R2687807
- Type: Single Family
- Style of Home: 2 storey
- Title: Freehold NonStrata
- Age: 52 years
- Year Built: 1970
- Bedrooms: 4
- Total Bathrooms: 3
- Full Bathrooms: 2
- Half Bathrooms: 1
- Dens: 1
- Fireplaces: 1
- Floors: 2
- Int. Area: 1,858 sq/ft
- Main Floor: 1,116 sq/ft
- Below Main Floor Area: 742 sq/ft
- # of Rooms: 12
- # of Kitchens: 1
- Lot Size: 4,785 sq/ft
- Frontage: 33
- Depth: 145
- Gross Taxes: $4230.66
- Taxes Year: 2021
- Roof: Torch-On
- Heat: Forced Air
 71
71
Features
- Included Items: Clothes Washer/Dryer, Fridge, Stove, Dishwasher, Microwave, Drapes/Window Coverings
- Features:
Newer Window Screens, Gas Hookup in Office, Additional Off-Street Parking
- Outdoor Areas: Private Fenced Yard, Balcony
- Site Influences: Recreation Nearby, Shopping Nearby, Lane Access
- Parking Type: Carport
- Parking Spaces - Total: 2
- Parking Spaces - Covered: 1
- Parking Access: Side
Room Measurements
| Level | Room | Measurements |
|---|---|---|
| Main | Living Room | 13'3 × 13'0 |
| Main | Dining Room | 13'3 × 9'1 |
| Main | Kitchen | 9'11 × 9'2 |
| Main | Eating Area | 9'2 × 5'10 |
| Main | Primary Bedroom | 16'7 × 9'10 |
| Main | Bedroom | 9'2 × 8'10 |
| Main | Bedroom | 9'1 × 8'10 |
| Lower | Bedroom | 11'1 × 8'11 |
| Lower | Bedroom | 9'9 × 7'10 |
| Lower | Office/Flex | 13'2 × 11'7 |
| Lower | Laundry | 10'7 × 5'3 |
Map
Schools
- Address: 641 West 17th Street
- Phone: 604-903-3840
- Fax: 604-903-3841
- Grade 7 Enrollment: None
- Fraser Institute Report Card: View Online
- School Website: Visit Website
- Address: 2145 Jones Avenue
- Phone: 604-903-3555
- Fax: 604-903-3556
- Grade 12 Enrollment: None
- Fraser Institute Report Card: View Online
- School Website: Visit Website
Disclaimer: Catchments and school information compiled from the School District and the Fraser Institute. School catchments, although deemed to be accurate, are not guaranteed and should be verified.
Nearby MLS® Listings
There are 22 other houses for sale in Central Lonsdale, North Vancouver.

- Bed:
- 3 + den
- Bath:
- 2
- Interior:
- 1,856 sq/ft
- Type:
- House

- Bed:
- 6
- Bath:
- 4
- Interior:
- 2,088 sq/ft
- Type:
- House

- Bed:
- 2
- Bath:
- 1
- Interior:
- 2,740 sq/ft
- Type:
- House

- Bed:
- 3 + den
- Bath:
- 2
- Interior:
- 1,856 sq/ft
- Type:
- House

- Bed:
- 6
- Bath:
- 4
- Interior:
- 2,088 sq/ft
- Type:
- House

- Bed:
- 2
- Bath:
- 1
- Interior:
- 2,740 sq/ft
- Type:
- House
Nearby Sales
There have been 102 houses reported sold in Central Lonsdale, North Vancouver in the last two years.
Most Recent Sales
Listing information last updated on March 18, 2025 at 12:25 PM.
Disclaimer: All information displayed including measurements and square footage is approximate, and although believed to be accurate is not guaranteed. Information should not be relied upon without independent verification.
































