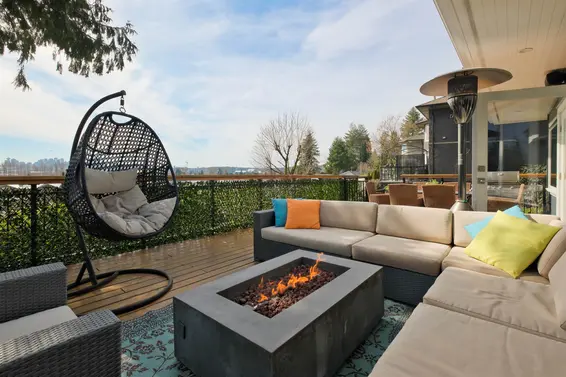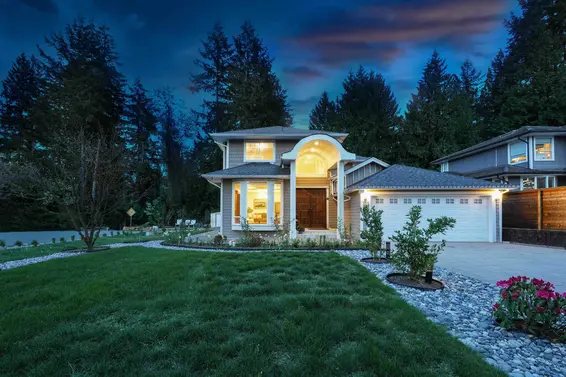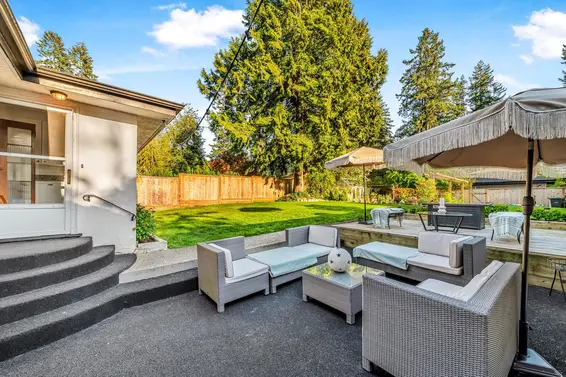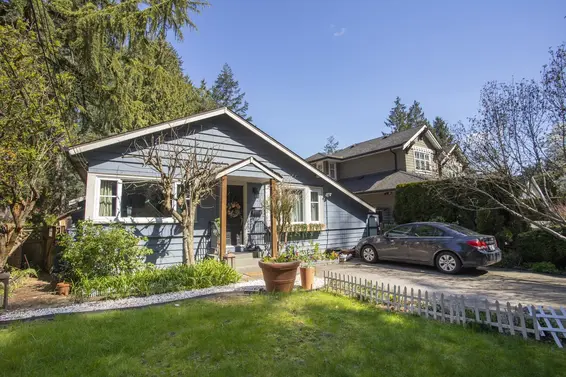- List Price
$3,398,000 - Sold on Feb 5, 2023
- What's My Home Worth?
- Bed:
- 7 + den
- Bath:
- 6
- Interior:
- 4,884 sq/ft
near new Pemberton Heights Family Home
Elegant near new family home in sought after Pemberton Heights! Offering over 4,800 square feet and featuring a well-designed traditional plan that is ideal for family living and entertaining. The covered porch entry leads to a bright main floor highlighted by 9’ ceilings, over height doors, and extensive custom millwork. Spacious rooms throughout include a welcoming formal living room with coffered ceilings, south facing picture windows, gas fireplace with limestone surround, and an adjacent dining area with built-in bar. Enjoy home cooked meals in the gourmet chef’s kitchen with a large centre island, gas cooktop, double wall ovens, and two sinks (with a window over the main sink looking out to the backyard). The eating area and family room offer a great open plan for family use and include custom built cabinets, gas burning fireplace with stacked stone surround, and double French doors to a covered 300 sq/ft deck great for outdoor entertaining and year-round barbecuing. Completing the main floor is an office, powder room, and a laundry/mud room (with practical side door exterior entrance). The upper level offers 4 bedrooms and 3 bathrooms including a spacious primary suite with walk-in closet and a spa-like ensuite with side-by-side sinks, freestanding tub, and a frameless glass shower. The 3 additional bedrooms are all a good size and each feature large closets and access to an ensuite or semi-ensuite. The lower level includes a two bedroom legal suite - ideal as a mortgage helper, nanny suite or in-law accommodation; plus, for the main floor use, there is a recreation room, media room (with built-in cabinetry), additional guest bedroom, and a full bathroom. Situated on a 50’ x 160’ north/south oriented fully fenced lot including a generous sized front yard and a level backyard with plenty of room for pets and kids to play (including space for a trampoline). The property features lane access to a seldom available 3 car garage with an additional open parking pad. Outstanding location just a short walk to Capilano Elementary (with International Baccalaureate program), steps to the popular Pemberton Heights Corner Stone Bistro, on transit, close to all Marine Drive amenities, and with easy access across the North Shore or to downtown Vancouver.
Property Details
- List Price [LP]: $3,398,000
- Last Updated: May 17, 2023, 3:10 p.m.
- Sale Price [SP]:
- Sale Date: Feb. 5, 2023
- Off Market Date: Feb. 5, 2023
- Address: 1254 West 22nd Street
- MLS® Number: R2744232
- Type: Single Family
- Style of Home: 2 storey w/ basement
- Title: Freehold NonStrata
- Age: 7 years
- Year Built: 2016
- Bedrooms: 7
- Total Bathrooms: 6
- Full Bathrooms: 5
- Half Bathrooms: 1
- Dens: 1
- Fireplaces: 2
- Floors: 3
- Int. Area: 4,884 sq/ft
- Main Floor: 1,783 sq/ft
- Above Main Floor Area: 1,318 sq/ft
- Below Main Floor Area: 1,783 sq/ft
- # of Kitchens: 2
- Suite: Legal suite
- Lot Size: 8,000 sq/ft
- Frontage: 50'
- Depth: 160'
- Gross Taxes: $11552.11
- Taxes Year: 2022
- Roof: Asphalt
- Heat: Forced air - natural gas | Suite: electric baseboard
- Construction: Frame - wood
 18
18
Features
- Included Items: 2 fridges, built-in double wall ovens, gas cooktop, stove, 2 washer/dryers, security system, window coverings, 2 garage door remotes
- Outdoor Areas: Front porch, covered backdeck, fenced yard
- Rear Yard Exposure: North
- Site Influences: Lane access, central location, shopping nearby, recreation nearby, ski hill nearby
- Amenities: In-suite laundry
- Parking Type: Triple garage, open parking pad
- Parking Spaces - Total: 4
- Parking Spaces - Covered: 3
- Parking Access: Lane
Room Measurements
| Level | Room | Measurements |
|---|---|---|
| Main | Living Room | 17'8 × 15'5 |
| Main | Dining Room | 17'10 × 10'6 |
| Main | Kitchen | 16'3 × 13'2 |
| Main | Eating Area | 14'4 × 8'4 |
| Main | Family Room | 19'8 × 19'5 |
| Main | Office | 11'6 × 11'1 |
| Main | Laundry | 8'2 × 6'3 |
| Main | Foyer | 14'9 × 6'6 |
| Above | Primary Bedroom | 17'9 × 12'11 |
| Above | Ensuite | 10'9 × 9'10 |
| Above | WIC | 7'4 × 4'2 |
| Above | Bedroom | 14'6 × 11'5 |
| Above | WIC | 6'0 × 4'6 |
| Above | Bedroom | 14'10 × 10'4 |
| Above | Bedroom | 14'6 × 11'0 |
| Below | Recreation Room | 16'11 × 16'5 |
| Below | Media Room | 15'11 × 10'11 |
| Below | Bedroom | 10'10 × 9'4 |
| Below | Suite Living Room | 16'2 × 15'8 |
| Below | Suite Kitchen | 10'2 × 8'8 |
| Below | Suite Bedroom | 13'8 × 10'9 |
| Below | Suite Bedroom | 13'5 × 10'11 |
Map
Schools
- Address: 1230 West 20th Street
- Phone: 604-903-3370
- Fax: 604-903-3371
- Grade 7 Enrollment: None
- Fraser Institute Report Card: View Online
- School Website: Visit Website
- Address: 2145 Jones Avenue
- Phone: 604-903-3555
- Fax: 604-903-3556
- Grade 12 Enrollment: None
- Fraser Institute Report Card: View Online
- School Website: Visit Website
Disclaimer: Catchments and school information compiled from the School District and the Fraser Institute. School catchments, although deemed to be accurate, are not guaranteed and should be verified.
Nearby MLS® Listings
There are 10 other houses for sale in Pemberton Heights, North Vancouver.

- Bed:
- 6
- Bath:
- 4
- Interior:
- 3,834 sq/ft
- Type:
- House

- Bed:
- 5
- Bath:
- 5
- Interior:
- 4,598 sq/ft
- Type:
- House

- Bed:
- 2
- Bath:
- 2
- Interior:
- 1,767 sq/ft
- Type:
- House

- Bed:
- 4
- Bath:
- 3
- Interior:
- 2,285 sq/ft
- Type:
- House

- Bed:
- 6
- Bath:
- 4
- Interior:
- 3,834 sq/ft
- Type:
- House

- Bed:
- 5
- Bath:
- 5
- Interior:
- 4,598 sq/ft
- Type:
- House

- Bed:
- 2
- Bath:
- 2
- Interior:
- 1,767 sq/ft
- Type:
- House

- Bed:
- 4
- Bath:
- 3
- Interior:
- 2,285 sq/ft
- Type:
- House
Nearby Sales
There have been 47 houses reported sold in Pemberton Heights, North Vancouver in the last two years.
Most Recent Sales
Listing information last updated on April 29, 2025 at 08:03 PM.
Disclaimer: All information displayed including measurements and square footage is approximate, and although believed to be accurate is not guaranteed. Information should not be relied upon without independent verification.















































































