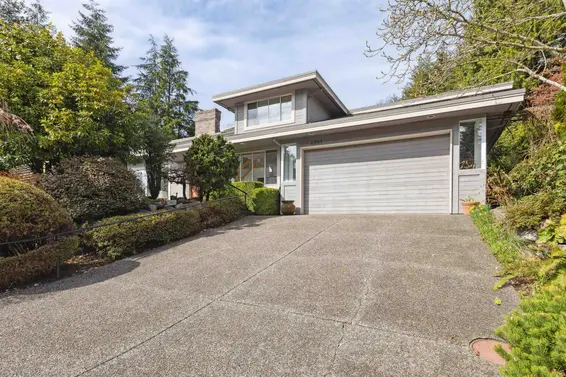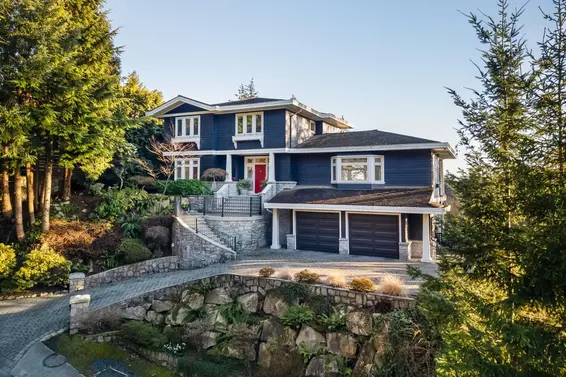- Time on Site: 1 day
- Bed:
- 5
- Bath:
- 5
- Interior:
- 3,872 sq/ft
IMPECCABLY maintained STUNNING almost 3900 sq ft, 5 bed ORIGINAL owner home. Perfectly sited w/absolute privacy & open SW exposure filling the home w/an ABUNDANCE of natural light. Thoughtful floor plan makes entertaining a breeze w/beautiful large kitchen, spacious livingrm, sunken family rm, & several landscaped outdoor areas w/heaters & relaxing hot tub. Upper feat huge bedrms, custom wardrobes & primary w/indulgent spa inspired bath, private balcony & Awe Inspiring beautiful open sunset views. Lower rec room w/side entry can also be used as a 2nd office. Lovingly cared for w/RECENT updates - NEW boiler & HW tank, carpets, paint & fridge. Enjoy the highly sought after Caulfeild neighbourhood, in the heart of nature & recreation, best schools & easy access to DT Vancouver & Whistler.
Upcoming Opens
Property Details
- List Price [LP]: $4,198,000
- Original List Price [OLP]: $4,198,000
- List Date: March 31, 2025
- Last Updated: April 2, 2025, 2:15 p.m.
- Days on Market: 2
- Address: 4668 Headland Drive
- MLS® Number: R2984177
- Listing Brokerage: Rennie & Associates Realty Ltd.
- Type: House/Single Family
- Style of Home: Residential Detached
- Title: Freehold NonStrata
- Age: 26 years
- Year Built: 1999
- Bedrooms: 5
- Total Bathrooms: 5
- Full Bathrooms: 3
- Half Bathrooms: 2
- Fireplaces: 3
- Floors: 2
- Int. Area: 3,872 sq/ft
- Main Floor: 1,916 sq/ft
- Above Main Floor Area: 1,469 sq/ft
- Below Main Floor Area: 487 sq/ft
- # of Rooms: 18
- # of Kitchens: 1
- Lot Size: 10,890 sq/ft
- Frontage: 115
- Depth: 115 x
- Gross Taxes: $9945.31
- Taxes Year: 2024
- Roof: Wood
- Heat: Radiant, Gas, Wood Burning
- Construction: Frame Wood, Stone (Exterior), Wood Siding
 41
41
Seeing this blurry text? - The Real Estate Board requires you to be registered before accessing this info. Sign Up for free to view.
Features
- Included Items: Washer/Dryer, Dishwasher, Disposal, Refrigerator, Cooktop, Microwave
- Features:
Window Coverings, Security System
- View: TREES, WATER, LIGHTHOUSE PARK
- Outdoor Areas: Balcony, Patio, Deck
- Rear Yard Exposure: Southwest
- Site Influences: Shopping Nearby, Central Location, Near Golf Course, Private, Recreation Nearby, Ski Hill Nearby
- Parking Type: Garage Double, Open, Front Access, Garage Door Opener
- Parking Spaces - Total: 4
- Parking Spaces - Covered: 2
Seeing this blurry text? - The Real Estate Board requires you to be registered before accessing this info. Sign Up for free to view.
Room Measurements
| Level | Room | Measurements |
|---|---|---|
| Main | Living Room | 25'0 × 14'9 |
| Main | Dining Room | 11'7 × 6'7 |
| Main | Kitchen | 15'0 × 13'2 |
| Main | Eating Area | 13'8 × 11'11 |
| Main | Family Room | 18'4 × 15'9 |
| Main | Office | 13'5 × 12'6 |
| Main | Laundry | 10'5 × 8'8 |
| Main | Patio | 37'2 × 13'9 |
| Main | Patio | 36'0 × 12'11 |
| Above | Primary Bedroom | 15'4 × 15'2 |
| Above | Walk-In Closet | 6'10 × 7'1 |
| Above | Bedroom | 15'3 × 12'4 |
| Above | Bedroom | 17'1 × 12'2 |
| Above | Bedroom | 13'5 × 13'1 |
| Below | Bedroom | 19'10 × 13'2 |
| Below | Mud Room | 11'7 × 7'4 |
| Below | Patio | 19'5 × 6'1 |
| Below | Patio | 22'0 × 10'0 |
Seeing this blurry text? - The Real Estate Board requires you to be registered before accessing this info. Sign Up for free to view.
Map
Recent Price History
| Date | MLS # | Price | Event |
|---|---|---|---|
| March 31, 2025 | R2984177 | $4,198,000 | Listed |
Interested in the full price history of this home? Contact us.
Seeing this blurry text? - The Real Estate Board requires you to be registered before accessing this info. Sign Up for free to view.
Nearby MLS® Listings
There are 26 other houses for sale in Caulfeild, West Vancouver.

- Bed:
- 4
- Bath:
- 3
- Interior:
- 3,012 sq/ft
- Type:
- House

- Bed:
- 3
- Bath:
- 3
- Interior:
- 2,405 sq/ft
- Type:
- House

- Bed:
- 4
- Bath:
- 7
- Interior:
- 7,593 sq/ft
- Type:
- House

- Bed:
- 7
- Bath:
- 4
- Interior:
- 2,667 sq/ft
- Type:
- House

- Bed:
- 4
- Bath:
- 3
- Interior:
- 3,012 sq/ft
- Type:
- House

- Bed:
- 3
- Bath:
- 3
- Interior:
- 2,405 sq/ft
- Type:
- House

- Bed:
- 4
- Bath:
- 7
- Interior:
- 7,593 sq/ft
- Type:
- House

- Bed:
- 7
- Bath:
- 4
- Interior:
- 2,667 sq/ft
- Type:
- House
Nearby Sales
There have been 53 houses reported sold in Caulfeild, West Vancouver in the last two years.
Most Recent Sales
FAQs
How much is 4668 Headland Drive listed for?
4668 Headland Drive is listed for sale for $4,198,000.
When was 4668 Headland Drive built?
4668 Headland Drive was built in 1999 and is 26 years old.
How large is 4668 Headland Drive?
4668 Headland Drive is 3,872 square feet across 2 floors.
How many bedrooms and bathrooms does 4668 Headland Drive have?
4668 Headland Drive has 5 bedrooms and 5 bathrooms.
What are the annual taxes?
The annual taxes for 4668 Headland Drive are $9,945.31 for 2024.
What are the area active listing stats?
4668 Headland Drive is located in Caulfeild, West Vancouver. The average house for sale in Caulfeild is listed for $3.82M. The lowest priced houses for sale in Caulfeild, West Vancouver is listed for 2.5M, while the most expensive home for sale is listed for $26.9M. The average days on market for the houses currently listed for sale is 50 days.
When was the listing information last updated?
The listing details for 4668 Headland Drive was last updated March 18, 2025 at 12:25 PM.
Listing Office: Rennie & Associates Realty Ltd.
Listing information last updated on March 18, 2025 at 12:25 PM.
Disclaimer: All information displayed including measurements and square footage is approximate, and although believed to be accurate is not guaranteed. Information should not be relied upon without independent verification.









































