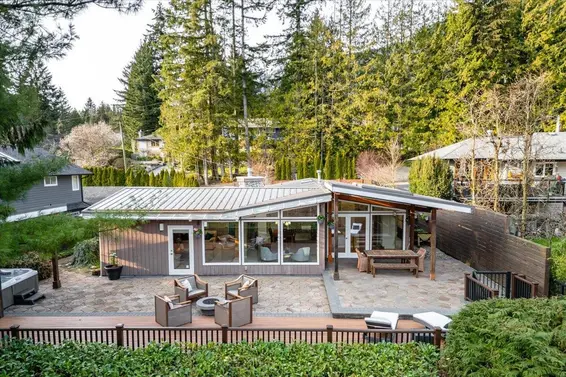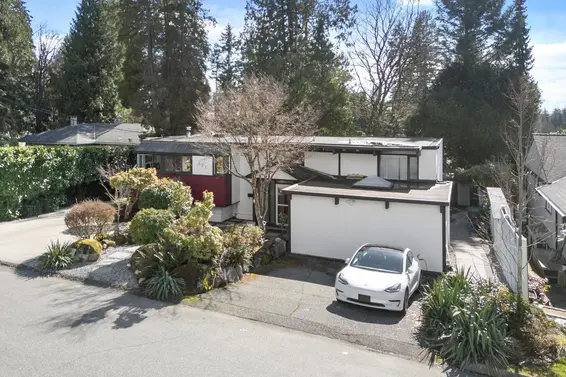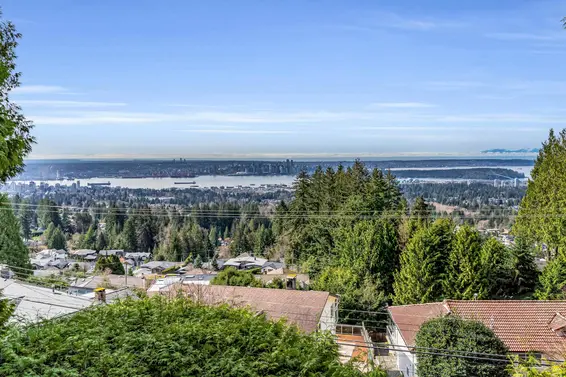- Time on Site: 1 day
- Bed:
- 4
- Bath:
- 2
- Interior:
- 2,403 sq/ft
Perched on a coveted south-facing corner lot in Upper Delbrook, this meticulously maintained post and beam family home offers breathtaking panoramic city and ocean views. On the market for the first time, this original-owner gem exudes warmth and charm. The main floor boasts a spacious living room, dining room, kitchen, versatile workshop, along with a stunning sunroom featuring floor-to-ceiling windows that showcase the spectacular scenery. Upstairs, you’ll find 4 bedrooms, a shared bathroom, & rec room space showcasing a striking mid-century modern gas fireplace. This home is perfect for families seeking space, comfort, and unparalleled vistas in a prime location. A rare opportunity to own a cherished home in one of North Vancouver’s most desirable neighbourhoods!
Upcoming Opens
Property Details
- List Price [LP]: $2,200,000
- Original List Price [OLP]: $2,200,000
- List Date: April 1, 2025
- Last Updated: April 2, 2025, 3:45 p.m.
- Days on Market: 1
- Address: 4534 Prospect Road
- MLS® Number: R2984299
- Listing Brokerage: Royal LePage Sussex - Edmonds Advantage
- Type: House/Single Family
- Style of Home: Residential Detached
- Title: Freehold NonStrata
- Age: 65 years
- Year Built: 1960
- Bedrooms: 4
- Total Bathrooms: 2
- Full Bathrooms: 1
- Half Bathrooms: 1
- Fireplaces: 2
- Floors: 2
- Int. Area: 2,403 sq/ft
- Main Floor: 1,200 sq/ft
- Above Main Floor Area: 1,203 sq/ft
- # of Rooms: 13
- # of Kitchens: 1
- Lot Size: 10,624 sq/ft
- Frontage: 112.02
- Depth: 91.92ft.
- Gross Taxes: $9086.16
- Taxes Year: 2024
- Roof: Other
- Heat: Hot Water, Gas
- Construction: Frame Wood, Wood Siding
 0
0
Seeing this blurry text? - The Real Estate Board requires you to be registered before accessing this info. Sign Up for free to view.
Features
- View: Panoramic Water & City
- Outdoor Areas: Patio, Deck
- Rear Yard Exposure: North
- Parking Type: Garage Double, Side Access
- Parking Spaces - Total: 4
- Parking Spaces - Covered: 2
Seeing this blurry text? - The Real Estate Board requires you to be registered before accessing this info. Sign Up for free to view.
Room Measurements
| Level | Room | Measurements |
|---|---|---|
| Main | Foyer | 7'0 × 4'0 |
| Main | Living Room | 19'3 × 15'4 |
| Main | Dining Room | 11'9 × 11'0 |
| Main | Solarium | 39'6 × 9'9 |
| Main | Kitchen | 14'5 × 11'6 |
| Main | Laundry | 5'5 × 4'5 |
| Main | Workshop | 19'8 × 15'3 |
| Main | Storage | 11'9 × 3'6 |
| Above | Bedroom | 11'8 × 6'6 |
| Above | Bedroom | 15'7 × 12'2 |
| Above | Bedroom | 12'5 × 11'9 |
| Above | Bedroom | 12'5 × 11'8 |
| Above | Recreation Room | 19'9 × 19'9 |
Seeing this blurry text? - The Real Estate Board requires you to be registered before accessing this info. Sign Up for free to view.
Map
Recent Price History
| Date | MLS # | Price | Event |
|---|---|---|---|
| April 1, 2025 | R2984299 | $2,200,000 | Listed |
Interested in the full price history of this home? Contact us.
Seeing this blurry text? - The Real Estate Board requires you to be registered before accessing this info. Sign Up for free to view.
West Coast Modern

- Bed:
- 5
- Bath:
- 3
- Interior:
- 3,156 sq/ft
- Type:
- House

- Bed:
- 3 + den
- Bath:
- 2
- Interior:
- 2,127 sq/ft
- Type:
- House

- Bed:
- 3 + den
- Bath:
- 2
- Interior:
- 2,001 sq/ft
- Type:
- House

- Bed:
- 5 + den
- Bath:
- 5
- Interior:
- 2,906 sq/ft
- Type:
- House

- Bed:
- 5
- Bath:
- 3
- Interior:
- 3,156 sq/ft
- Type:
- House

- Bed:
- 3 + den
- Bath:
- 2
- Interior:
- 2,127 sq/ft
- Type:
- House

- Bed:
- 3 + den
- Bath:
- 2
- Interior:
- 2,001 sq/ft
- Type:
- House

- Bed:
- 5 + den
- Bath:
- 5
- Interior:
- 2,906 sq/ft
- Type:
- House
Nearby MLS® Listings
There are 7 other houses for sale in Upper Delbrook, North Vancouver.

- Bed:
- 5
- Bath:
- 3
- Interior:
- 2,236 sq/ft
- Type:
- House

- Bed:
- 5
- Bath:
- 4
- Interior:
- 3,974 sq/ft
- Type:
- House

- Bed:
- 8
- Bath:
- 7
- Interior:
- 6,103 sq/ft
- Type:
- House

- Bed:
- 5
- Bath:
- 3
- Interior:
- 3,164 sq/ft
- Type:
- House

- Bed:
- 5
- Bath:
- 3
- Interior:
- 2,236 sq/ft
- Type:
- House

- Bed:
- 5
- Bath:
- 4
- Interior:
- 3,974 sq/ft
- Type:
- House

- Bed:
- 8
- Bath:
- 7
- Interior:
- 6,103 sq/ft
- Type:
- House

- Bed:
- 5
- Bath:
- 3
- Interior:
- 3,164 sq/ft
- Type:
- House
Nearby Sales
There have been 46 houses reported sold in Upper Delbrook, North Vancouver in the last two years.
Most Recent Sales
FAQs
How much is 4534 Prospect Road listed for?
4534 Prospect Road is listed for sale for $2,200,000.
When was 4534 Prospect Road built?
4534 Prospect Road was built in 1960 and is 65 years old.
How large is 4534 Prospect Road?
4534 Prospect Road is 2,403 square feet across 2 floors.
How many bedrooms and bathrooms does 4534 Prospect Road have?
4534 Prospect Road has 4 bedrooms and 2 bathrooms.
What are the annual taxes?
The annual taxes for 4534 Prospect Road are $9,086.16 for 2024.
What are the area active listing stats?
4534 Prospect Road is located in Upper Delbrook, North Vancouver. The average house for sale in Upper Delbrook is listed for $3.02M. The lowest priced houses for sale in Upper Delbrook, North Vancouver is listed for 2.2M, while the most expensive home for sale is listed for $4.3M. The average days on market for the houses currently listed for sale is 18 days.
When was the listing information last updated?
The listing details for 4534 Prospect Road was last updated March 18, 2025 at 12:25 PM.
Listing Office: Royal LePage Sussex - Edmonds Advantage
Listing information last updated on March 18, 2025 at 12:25 PM.
Disclaimer: All information displayed including measurements and square footage is approximate, and although believed to be accurate is not guaranteed. Information should not be relied upon without independent verification.







































