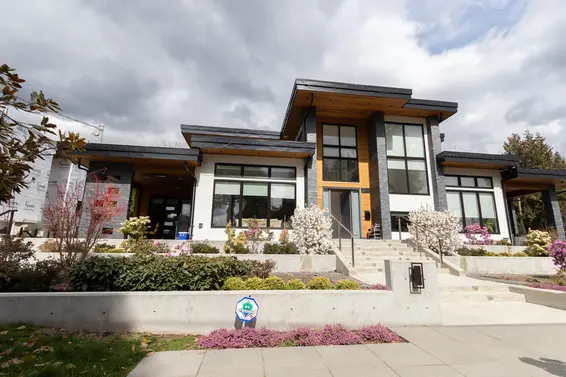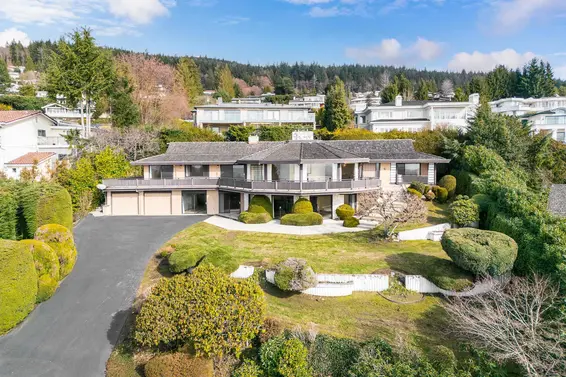- Time on Site: 286 days
- Bed:
- 6
- Bath:
- 9
- Interior:
- 8,008 sq/ft
Situated in the prestigious Chartwell area, this luxury mansion sits on a level lot, offering breathtaking ocean, city and mountain views from every level. Finished with top-quality materials and fixtures, the home features marble floors throughout, ornate chandeliers, custom sinks and faucets, textured walls, and elegant crown moldings. The mansion boasts six bedrooms and nine bathrooms, highlighted by a grand rotunda foyer with a sweeping staircase, elevator and an impressive chandelier. The spacious living and dining rooms are perfect for entertaining, while the kitchen, equipped with top-of the-line appliances, opens to a cozy family room and breakfast nook. Schedule a private visit now to experience this dream home firsthand!
Upcoming Opens
Property Details
- List Price [LP]: $14,999,000
- Original List Price [OLP]: $14,999,000
- List Date: June 17, 2024
- Last Updated: Nov. 4, 2024, 1:39 p.m.
- Days on Market: 140
- Price [LP] Per Sq/Ft: $1,873.00
- Address: 1413 Sandhurst Place
- MLS® Number: R2895915
- Listing Brokerage: Homeland Realty
- Type: House/Single Family
- Style of Home: Residential Detached
- Title: Freehold NonStrata
- Age: 10 years
- Year Built: 2015
- Bedrooms: 6
- Total Bathrooms: 9
- Full Bathrooms: 7
- Half Bathrooms: 2
- Fireplaces: 2
- Floors: 3
- Int. Area: 8,008 sq/ft
- Main Floor: 2,567 sq/ft
- Above Main Floor Area: 2,275 sq/ft
- Below Main Floor Area: 3,166 sq/ft
- # of Rooms: 19
- # of Kitchens: 2
- Suite: None
- Lot Size: 15,329 sq/ft
- Frontage: 156.8
- Depth: 156.8 x
- Gross Taxes: $56500.00
- Taxes Year: 2024
- Roof: Asphalt
- Heat: Natural Gas, Radiant, Gas
- Construction: Frame Wood, Stucco
 4
4
Seeing this blurry text? - The Real Estate Board requires you to be registered before accessing this info. Sign Up for free to view.
Features
- Included Items: Washer/Dryer, Dishwasher, Refrigerator, Cooktop, Oven, Range
- View: Spectacular Ocean, City
- Outdoor Areas: Balcony, Patio, Deck
- Rear Yard Exposure: South
- Site Influences: Shopping Nearby, Cul-De-Sac, Near Golf Course, Private, Recreation Nearby, Ski Hill Nearby
- Amenities: Outdoor Pool, Air Conditioning
- Parking Type: Garage Triple, Front Access, Garage Door Opener
- Parking Spaces - Total: 3
- Parking Spaces - Covered: 3
- Parking Access: Front
Seeing this blurry text? - The Real Estate Board requires you to be registered before accessing this info. Sign Up for free to view.
Room Measurements
| Level | Room | Measurements |
|---|---|---|
| Main | Living Room | 20'9 × 16'2 |
| Main | Dining Room | 26'2 × 13'7 |
| Main | Family Room | 26'5 × 14' |
| Main | Nook | 11'10 × 14' |
| Main | Foyer | 20'6 × 17'2 |
| Main | Kitchen | 20' × 11'10 |
| Main | Wok Kitchen | 11'6 × 8'3 |
| Above | Primary Bedroom | 20'7 × 16'6 |
| Above | Bedroom | 15'3 × 13'6 |
| Above | Bedroom | 15'3 × 19' |
| Above | Bedroom | 20'10 × 11'8 |
| Above | Laundry | 9'10 × 4'9 |
| Below | Recreation Room | 28'7 × 18'6 |
| Below | Games Room | 13'3 × 19'11 |
| Below | Media Room | 27'8 × 18' |
| Below | Wine Room | 17'8 × 10'2 |
| Below | Bedroom | 11'2 × 12'8 |
| Below | Bedroom | 9'9 × 13' |
| Below | Laundry | 4' × 5' |
Seeing this blurry text? - The Real Estate Board requires you to be registered before accessing this info. Sign Up for free to view.
Map
Recent Price History
| Date | MLS # | Price | Event |
|---|---|---|---|
| June 17, 2024 | R2895915 | $14,999,000 | Listed |
| June 18, 2015 | V1115161 | $8,933,333 | Sold |
| April 3, 2015 | V1115161 | $11,800,000 | Listed |
Interested in the full price history of this home? Contact us.
Seeing this blurry text? - The Real Estate Board requires you to be registered before accessing this info. Sign Up for free to view.
Elevator

- Bed:
- 5
- Bath:
- 7
- Interior:
- 4,909 sq/ft
- Type:
- House

- Bed:
- 3
- Bath:
- 5
- Interior:
- 3,689 sq/ft
- Type:
- House

- Bed:
- 7
- Bath:
- 8
- Interior:
- 9,902 sq/ft
- Type:
- House

- Bed:
- 6 + den
- Bath:
- 8
- Interior:
- 6,871 sq/ft
- Type:
- House

- Bed:
- 5
- Bath:
- 7
- Interior:
- 4,909 sq/ft
- Type:
- House

- Bed:
- 3
- Bath:
- 5
- Interior:
- 3,689 sq/ft
- Type:
- House

- Bed:
- 7
- Bath:
- 8
- Interior:
- 9,902 sq/ft
- Type:
- House

- Bed:
- 6 + den
- Bath:
- 8
- Interior:
- 6,871 sq/ft
- Type:
- House
Nearby MLS® Listings
There are 34 other houses for sale in Chartwell, West Vancouver.

- Bed:
- 6
- Bath:
- 5
- Interior:
- 5,053 sq/ft
- Type:
- House

- Bed:
- 6
- Bath:
- 5
- Interior:
- 4,098 sq/ft
- Type:
- House

- Bed:
- 6
- Bath:
- 4
- Interior:
- 5,448 sq/ft
- Type:
- House

- Bed:
- 6
- Bath:
- 7
- Interior:
- 7,055 sq/ft
- Type:
- House

- Bed:
- 6
- Bath:
- 5
- Interior:
- 5,053 sq/ft
- Type:
- House

- Bed:
- 6
- Bath:
- 5
- Interior:
- 4,098 sq/ft
- Type:
- House

- Bed:
- 6
- Bath:
- 4
- Interior:
- 5,448 sq/ft
- Type:
- House

- Bed:
- 6
- Bath:
- 7
- Interior:
- 7,055 sq/ft
- Type:
- House
Nearby Sales
There have been 27 houses reported sold in Chartwell, West Vancouver in the last two years.
Most Recent Sales
FAQs
How much is 1413 Sandhurst Place listed for?
1413 Sandhurst Place is listed for sale for $14,999,000.
When was 1413 Sandhurst Place built?
1413 Sandhurst Place was built in 2015 and is 10 years old.
How large is 1413 Sandhurst Place?
1413 Sandhurst Place is 8,008 square feet across 3 floors.
How many bedrooms and bathrooms does 1413 Sandhurst Place have?
1413 Sandhurst Place has 6 bedrooms and 9 bathrooms.
What are the annual taxes?
The annual taxes for 1413 Sandhurst Place are $56,500.00 for 2024.
What are the area active listing stats?
1413 Sandhurst Place is located in Chartwell, West Vancouver. The average house for sale in Chartwell is listed for $5.24M. The lowest priced houses for sale in Chartwell, West Vancouver is listed for 3.23M, while the most expensive home for sale is listed for $26M. The average days on market for the houses currently listed for sale is 79 days.
When was the listing information last updated?
The listing details for 1413 Sandhurst Place was last updated March 18, 2025 at 12:25 PM.
Listing Office: Homeland Realty
Listing information last updated on March 18, 2025 at 12:25 PM.
Disclaimer: All information displayed including measurements and square footage is approximate, and although believed to be accurate is not guaranteed. Information should not be relied upon without independent verification.































