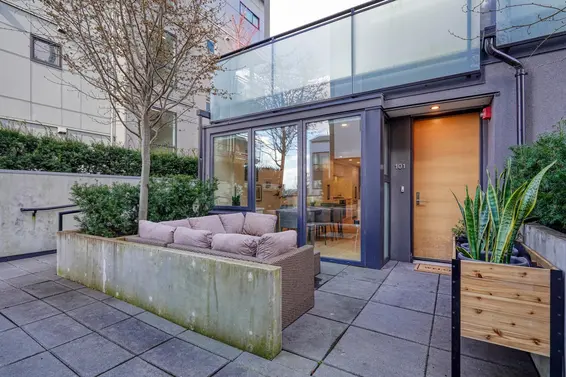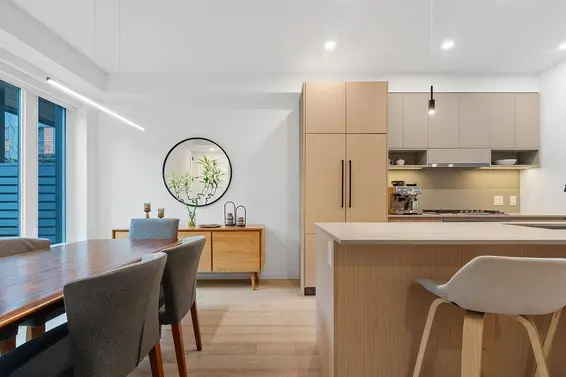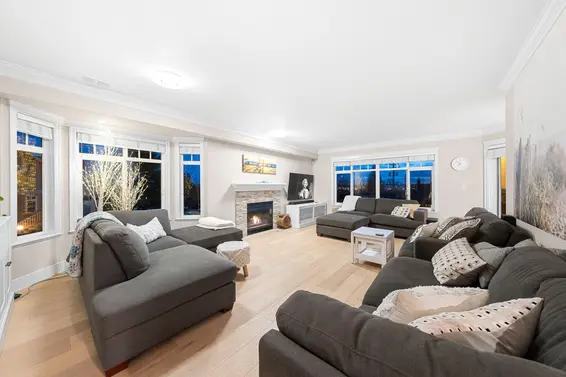- Time on Site: 29 days
- Bed:
- 2 + den
- Bath:
- 2
- Interior:
- 1,106 sq/ft
Spacious and bright 2-bedroom + den duplex-style townhome steps to the Seabus and Lonsdale Quay! Open-concept 2-level home feat overheight ceilings on the main floor perfect for entertaining, w/ large sunken living room and cozy gas fireplace, plus french doors opening to your private fully fenced patio w/ turf lawn and a detached home office (or ample storage). Chef’s kitchen with stainless steel appliances and breakfast bar. Two large bedrooms up with vaulted ceilings, including primary with walk-in closet and beautiful Vancouver city skyline views. Radiant in-floor heating, on demand hot water, lane-accessed parking & super low $159 monthly fee. Pets and rentals welcomed. North Van’s premier location just steps to the Seabus, the Waterfront, the Shipyards District & more. Call now!
Upcoming Opens
Property Details
- List Price [LP]: $1,119,000
- Original List Price [OLP]: $1,119,000
- List Date: March 3, 2025
- Last Updated: March 31, 2025, 12:59 p.m.
- Days on Market: 30
- Address: C 229 West 5th Street
- MLS® Number: R2973360
- Listing Brokerage: Royal LePage Sussex
- Type: Attached Townhouse
- Style of Home: Residential Attached
- Title: Freehold Strata
- Age: 23 years
- Year Built: 2002
- Bedrooms: 2
- Total Bathrooms: 2
- Full Bathrooms: 1
- Half Bathrooms: 1
- Dens: 1
- Fireplaces: 1
- Floors: 2
- Int. Area: 1,106 sq/ft
- Main Floor: 516 sq/ft
- Above Main Floor Area: 520 sq/ft
- Below Main Floor Area: 70 sq/ft
- # of Rooms: 7
- # of Kitchens: 1
- Lot Size: 6,171 sq/ft
- Frontage: 44
- Depth: 140
- Gross Taxes: $3415.47
- Taxes Year: 2024
- Maintenance Fee: $159.00 per month
- Maintenance Includes: Gas, Heat
- Roof: Asphalt
- Heat: Hot Water, Gas
- Construction: Frame Wood, Stucco
 92
92
Seeing this blurry text? - The Real Estate Board requires you to be registered before accessing this info. Sign Up for free to view.
Features
- Included Items: Washer/Dryer, Dishwasher, Refrigerator, Cooktop
- Features:
Storage, Shed(s)
- Year renovated: 2022
- Renovations: Renovation Partly
- View: Beautiful Vancouver Skyline
- Outdoor Areas: Private Yard, Patio, Fenced
- Rear Yard Exposure: South
- Site Influences: Shopping Nearby, Central Location, Marina Nearby, Ski Hill Nearby
- Amenities: In Suite Laundry
- Parking Type: Open, Lane Access
- Parking Spaces - Total: 1
- Locker: Yes
- Bylaw Restrictions: Pets Allowed, Cats Allowed, Dogs Allowed, Rentals Allowed
Seeing this blurry text? - The Real Estate Board requires you to be registered before accessing this info. Sign Up for free to view.
Room Measurements
| Level | Room | Measurements |
|---|---|---|
| Main | Kitchen | 11'3 × 8'10 |
| Main | Dining Room | 9'10 × 9'9 |
| Main | Living Room | 16'0 × 13'0 |
| Below | Den | 10'8 × 5'9 |
| Above | Primary Bedroom | 13'1 × 13'0 |
| Above | Walk-In Closet | 6'5 × 4'9 |
| Above | Bedroom | 10'6 × 9'8 |
Seeing this blurry text? - The Real Estate Board requires you to be registered before accessing this info. Sign Up for free to view.
Map
Recent Price History
| Date | MLS # | Price | Event |
|---|---|---|---|
| March 4, 2025 | R2973360 | $1,119,000 | Listed |
| March 4, 2025 | R2961304 | $1,149,000 | Cancel Protected |
| January 29, 2025 | R2961304 | $1,149,000 | Listed |
| January 27, 2025 | R2953271 | $1,149,000 | Terminated |
| January 23, 2025 | R2953271 | $1,149,000 | Price Changed |
| January 7, 2025 | R2953271 | $1,179,000 | Listed |
| January 2, 2025 | R2941975 | $1,179,000 | Cancel Protected |
| November 5, 2024 | R2941975 | $1,179,000 | Listed |
| June 6, 2021 | R2589308 | $995,000 | Sold |
| June 4, 2021 | R2589308 | $995,000 | Listed |
| October 7, 2020 | R2466685 | $930,000 | Expired |
| August 13, 2020 | R2466685 | $930,000 | Price Changed |
| June 16, 2020 | R2466685 | $999,000 | Listed |
| January 1, 2020 | R2390803 | $1,099,000 | Expired |
| July 19, 2019 | R2390803 | $1,099,000 | Listed |
| November 30, 2014 | V1095194 | $508,000 | Sold |
| November 26, 2014 | V1075003 | $549,900 | Terminated |
| November 26, 2014 | V1075003 | $549,900 | Expired |
| November 25, 2014 | V1095194 | $529,900 | Listed |
| July 9, 2014 | V1075003 | $549,900 | Listed |
| July 18, 2011 | V889542 | $529,000 | Expired |
| May 19, 2011 | V881774 | $549,000 | Terminated |
| May 19, 2011 | V881774 | $549,000 | Expired |
| May 16, 2011 | V889542 | $529,000 | Listed |
| April 11, 2011 | V881774 | $549,000 | Listed |
| July 10, 2009 | V768361 | $479,000 | Sold |
| May 25, 2009 | V768361 | $489,000 | Listed |
| March 15, 2006 | V568715 | $495,000 | Expired |
| December 12, 2005 | V568715 | $495,000 | Listed |
Interested in the full price history of this home? Contact us.
Seeing this blurry text? - The Real Estate Board requires you to be registered before accessing this info. Sign Up for free to view.
Nearby MLS® Listings
There are 38 other townhomes for sale in Lower Lonsdale, North Vancouver.

- Bed:
- 2
- Bath:
- 3
- Interior:
- 1,679 sq/ft
- Type:
- Townhome

- Bed:
- 4
- Bath:
- 3
- Interior:
- 1,981 sq/ft
- Type:
- Townhome

- Bed:
- 3
- Bath:
- 3
- Interior:
- 1,637 sq/ft
- Type:
- Townhome

- Bed:
- 3
- Bath:
- 3
- Interior:
- 1,268 sq/ft
- Type:
- Townhome

- Bed:
- 2
- Bath:
- 3
- Interior:
- 1,679 sq/ft
- Type:
- Townhome

- Bed:
- 4
- Bath:
- 3
- Interior:
- 1,981 sq/ft
- Type:
- Townhome

- Bed:
- 3
- Bath:
- 3
- Interior:
- 1,637 sq/ft
- Type:
- Townhome

- Bed:
- 3
- Bath:
- 3
- Interior:
- 1,268 sq/ft
- Type:
- Townhome
Nearby Sales
There have been 117 townhomes reported sold in Lower Lonsdale, North Vancouver in the last two years.
Most Recent Sales
FAQs
How much is C 229 West 5th Street listed for?
C 229 West 5th Street is listed for sale for $1,119,000.
When was C 229 West 5th Street built?
C 229 West 5th Street was built in 2002 and is 23 years old.
How large is C 229 West 5th Street?
C 229 West 5th Street is 1,106 square feet across 2 floors.
How many bedrooms and bathrooms does C 229 West 5th Street have?
C 229 West 5th Street has 2 bedrooms and 2 bathrooms.
What are the annual taxes?
The annual taxes for C 229 West 5th Street are $3,415.47 for 2024.
What are the maintenance fees
The maintenance fee for C 229 West 5th Street is $159.00 per month.
What are the area active listing stats?
C 229 West 5th Street is located in Lower Lonsdale, North Vancouver. The average townhome for sale in Lower Lonsdale is listed for $1.48M. The lowest priced townhomes for sale in Lower Lonsdale, North Vancouver is listed for 829K, while the most expensive home for sale is listed for $1.92M. The average days on market for the townhomes currently listed for sale is 41 days.
When was the listing information last updated?
The listing details for C 229 West 5th Street was last updated March 18, 2025 at 12:25 PM.
Listing Office: Royal LePage Sussex
Listing information last updated on March 18, 2025 at 12:25 PM.
Disclaimer: All information displayed including measurements and square footage is approximate, and although believed to be accurate is not guaranteed. Information should not be relied upon without independent verification.









































