- Time on Site: 38 days
- Bed:
- 4
- Bath:
- 4
- Interior:
- 1,847 sq/ft
Evolv35 offers modern, passive-built boutique homes with top-tier construction in sought-after Moodyville. Triple-glazed windows and super-insulated thick exterior walls provide exceptional efficiency and quiet living. This bright, south-facing 4-bed, 4-bath townhome features a rare rooftop patio and a private lock-off legal suite. Upgrades include air conditioning, built-ins, and an EV charger. Enjoy high ceilings, ample storage, multiple outdoor spaces, an impressive floating staircase, and a private garage. The suite can be a studio or 1-bed with a separate entrance and laundry. Steps to LoLo, Moodyville Play Park, and minutes to Vancouver, skiing, hiking, and biking. Newer construction with balance of 2/5/10 warranty and no GST. OPEN HOUSE: Sunday, March 9th 1-3pm.
Upcoming Opens
Property Details
- List Price [LP]: $1,699,000
- Original List Price [OLP]: $1,699,000
- List Date: February 3, 2025
- Last Updated: March 7, 2025, 5:22 p.m.
- Days on Market: 3
- Price [LP] Per Sq/Ft: $919.87
- Address: 2 720 East 3rd Street
- MLS® Number: R2962937
- Listing Brokerage: Rennie & Associates Realty Ltd.
- Type: Attached Townhouse
- Style of Home: Residential Attached
- Title: Freehold Strata
- Age: 5 years
- Year Built: 2020
- Bedrooms: 4
- Total Bathrooms: 4
- Full Bathrooms: 4
- Floors: 3
- Int. Area: 1,847 sq/ft
- Main Floor: 661 sq/ft
- Above Main Floor Area: 509 sq/ft
- Below Main Floor Area: 361 sq/ft
- Basement Floor Area: 316 sq/ft
- # of Rooms: 15
- # of Kitchens: 2
- Suite: Legal Suite
- Gross Taxes: $4617.37
- Taxes Year: 2024
- Maintenance Fee: $569.11 per month
- Maintenance Includes: Trash, Maintenance Grounds, Heat, Hot Water, Management, Water
- Roof: Torch-On
- Heat: Heat Pump, Radiant
- Construction: Concrete, Frame Wood, Fibre Cement (Exterior), Metal Siding, Wood Siding
 62
62
Seeing this blurry text? - The Real Estate Board requires you to be registered before accessing this info. Sign Up for free to view.
Features
- View: Water and Mountains
- Outdoor Areas: Balcony, Rooftop Deck
- Site Influences: Shopping Nearby, Central Location, Lane Access
- Amenities: Central Air, In Suite Laundry
- Parking Type: Garage Single, Lane Access
- Parking Spaces - Total: 1
- Parking Spaces - Covered: 1
- Parking Access: Lane
- Bylaw Restrictions: Pets Allowed, Cats Allowed, Dogs Allowed, Two Pets Allowed
Seeing this blurry text? - The Real Estate Board requires you to be registered before accessing this info. Sign Up for free to view.
Room Measurements
| Level | Room | Measurements |
|---|---|---|
| Bsmt | Living Room | 14'8 × 12'4 |
| Bsmt | Kitchen | 11'8 × 4'9 |
| Below | Bedroom | 9'10 × 9'6 |
| Below | Foyer | 6'2 × 5'11 |
| Main | Living Room | 14'9 × 13'7 |
| Main | Dining Room | 11'6 × 8'6 |
| Main | Kitchen | 11'4 × 8'3 |
| Main | Bedroom | 9'5 × 8'10 |
| Main | Walk-In Closet | 5'1 × 5'11 |
| Above | Primary Bedroom | 10'0 × 9'6 |
| Above | Walk-In Closet | 9'1 × 4'0 |
| Above | Bedroom | 10'0 × 8'11 |
| Above | Patio | 15'9 × 7'2 |
| Above | Patio | 26'7 × 13'4 |
| Bsmt | Patio | 18'9 × 9'3 |
Seeing this blurry text? - The Real Estate Board requires you to be registered before accessing this info. Sign Up for free to view.
Map
Recent Price History
| Date | MLS # | Price | Event |
|---|---|---|---|
| February 3, 2025 | R2962937 | $1,699,000 | Listed |
Interested in the full price history of this home? Contact us.
Seeing this blurry text? - The Real Estate Board requires you to be registered before accessing this info. Sign Up for free to view.
Building Details
- MLS® Listings: 1
- Units in development: 35
- Developer: GBE Developments
- Construction: Wood frame
- Bylaw Restrictions:
- Rentals (minimum 30 days)
- Pets allowed with restrictions (2)
EV or EV Ready Parking

- Bed:
- 5
- Bath:
- 3
- Interior:
- 2,207 sq/ft
- Type:
- House
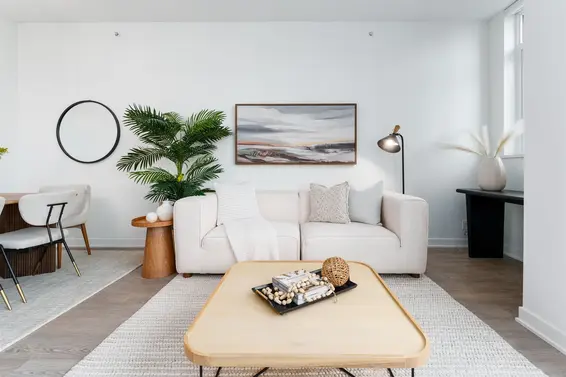
- Bed:
- 3
- Bath:
- 3
- Interior:
- 1,538 sq/ft
- Type:
- Townhome
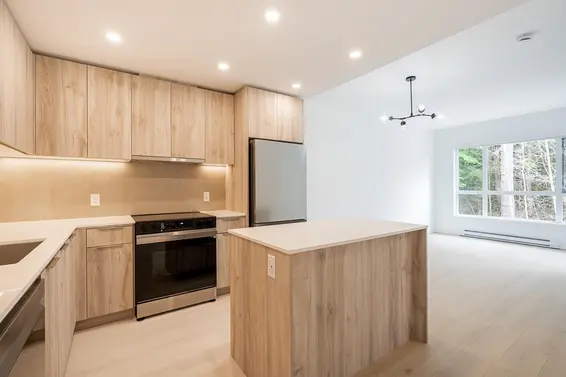
- Bed:
- 1
- Bath:
- 1
- Interior:
- 545 sq/ft
- Type:
- Condo
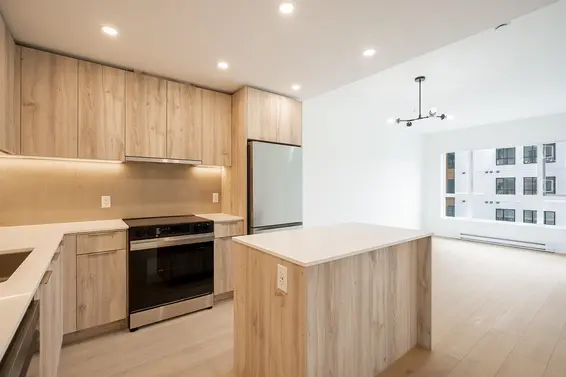
- Bed:
- 1
- Bath:
- 1
- Interior:
- 545 sq/ft
- Type:
- Condo

- Bed:
- 5
- Bath:
- 3
- Interior:
- 2,207 sq/ft
- Type:
- House

- Bed:
- 3
- Bath:
- 3
- Interior:
- 1,538 sq/ft
- Type:
- Townhome

- Bed:
- 1
- Bath:
- 1
- Interior:
- 545 sq/ft
- Type:
- Condo

- Bed:
- 1
- Bath:
- 1
- Interior:
- 545 sq/ft
- Type:
- Condo
Passive House
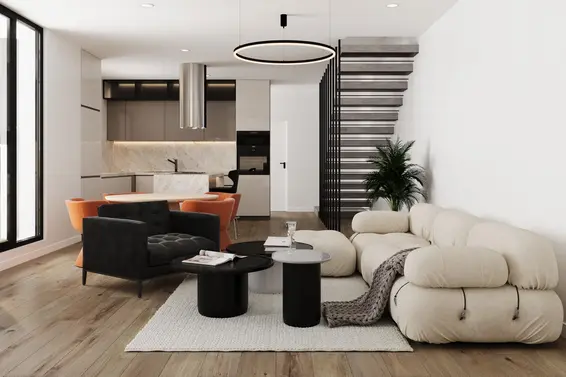
- Bed:
- 4
- Bath:
- 4
- Interior:
- 1,541 sq/ft
- Type:
- Townhome
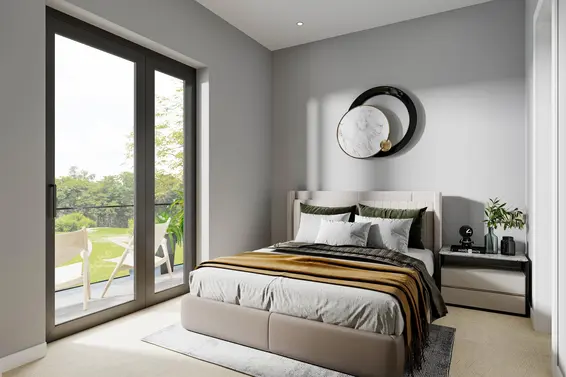
- Bed:
- 3
- Bath:
- 3
- Interior:
- 1,275 sq/ft
- Type:
- Townhome
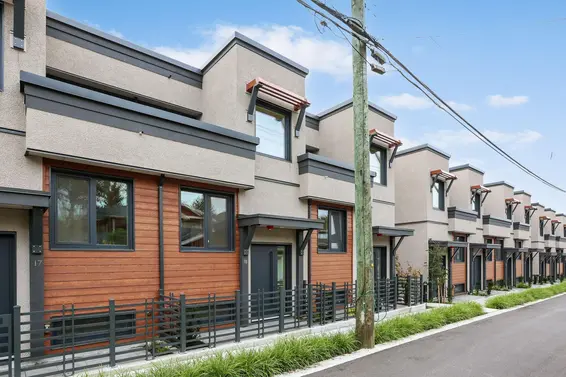
- Bed:
- 3
- Bath:
- 3
- Interior:
- 1,337 sq/ft
- Type:
- Townhome
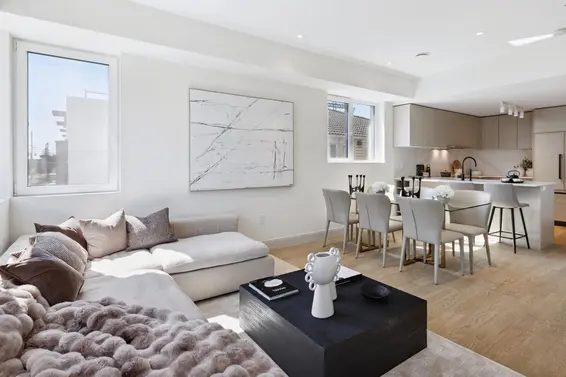
- Bed:
- 4
- Bath:
- 4
- Interior:
- 1,615 sq/ft
- Type:
- Townhome

- Bed:
- 4
- Bath:
- 4
- Interior:
- 1,541 sq/ft
- Type:
- Townhome

- Bed:
- 3
- Bath:
- 3
- Interior:
- 1,275 sq/ft
- Type:
- Townhome

- Bed:
- 3
- Bath:
- 3
- Interior:
- 1,337 sq/ft
- Type:
- Townhome

- Bed:
- 4
- Bath:
- 4
- Interior:
- 1,615 sq/ft
- Type:
- Townhome
Nearby MLS® Listings
There is 1 other townhome for sale in Queensbury, North Vancouver.
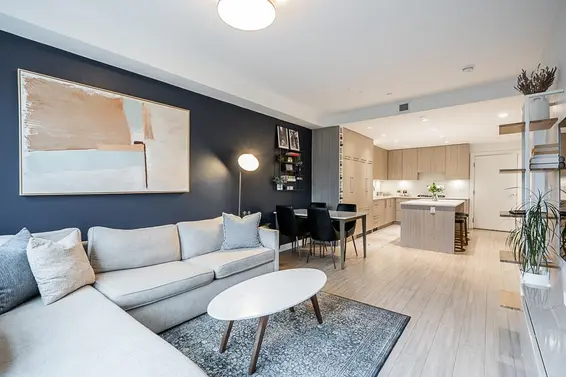
- Bed:
- 3
- Bath:
- 3
- Interior:
- 1,600 sq/ft
- Type:
- Townhome

- Bed:
- 3
- Bath:
- 3
- Interior:
- 1,600 sq/ft
- Type:
- Townhome
Nearby Sales
There have been 18 townhomes reported sold in Queensbury, North Vancouver in the last two years.
Most Recent Sales
FAQs
How much is 2 720 East 3rd Street listed for?
2 720 East 3rd Street is listed for sale for $1,699,000.
When was 2 720 East 3rd Street built?
2 720 East 3rd Street was built in 2020 and is 5 years old.
How large is 2 720 East 3rd Street?
2 720 East 3rd Street is 1,847 square feet across 3 floors.
How many bedrooms and bathrooms does 2 720 East 3rd Street have?
2 720 East 3rd Street has 4 bedrooms and 4 bathrooms.
What are the annual taxes?
The annual taxes for 2 720 East 3rd Street are $4,617.37 for 2024.
What are the maintenance fees
The maintenance fee for 2 720 East 3rd Street is $569.11 per month.
What are the area active listing stats?
2 720 East 3rd Street is located in Queensbury, North Vancouver. The average townhome for sale in Queensbury is listed for $1.65M. The lowest priced townhomes for sale in Queensbury, North Vancouver is listed for 1.6M, while the most expensive home for sale is listed for $1.7M. The average days on market for the townhomes currently listed for sale is 20 days.
When was the listing information last updated?
The listing details for 2 720 East 3rd Street was last updated March 14, 2025 at 08:10 AM.
Listing Office: Rennie & Associates Realty Ltd.
Listing information last updated on March 14, 2025 at 08:10 AM.
Disclaimer: All information displayed including measurements and square footage is approximate, and although believed to be accurate is not guaranteed. Information should not be relied upon without independent verification.









































