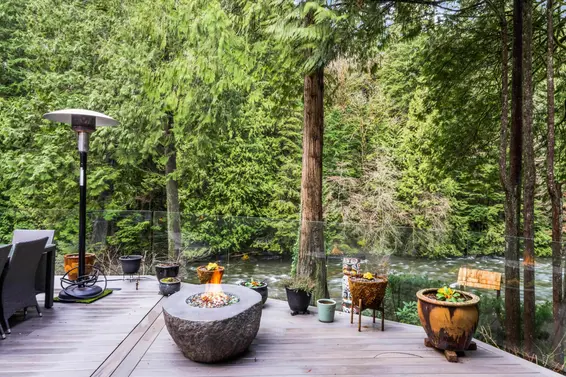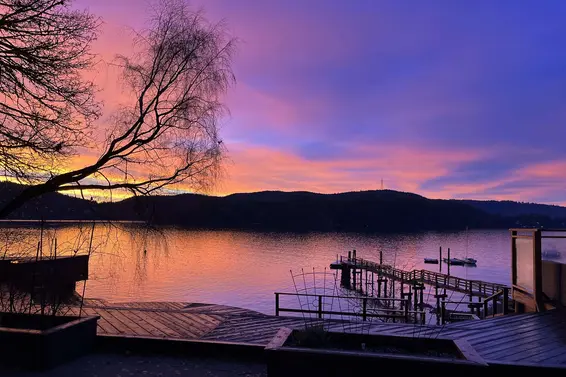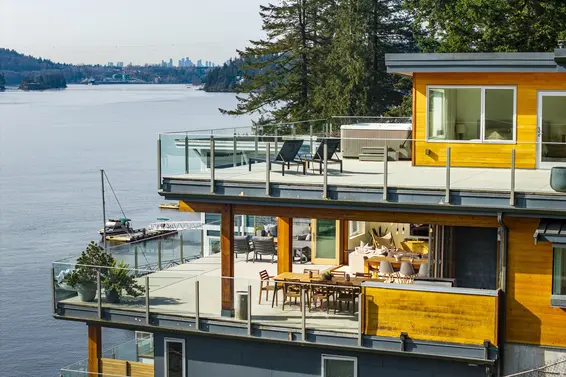- Time on Site: 1 day
- Bed:
- 6
- Bath:
- 4
- Interior:
- 4,074 sq/ft
Experience true waterfront luxury in this modern 2018-built Woodlands home. Thoughtfully designed with seamless indoor-outdoor flow, eclipse doors open to expansive decks & panoramic views of Indian Arm. The open-concept layout features a gourmet chef’s kitchen, elegant living/dining areas & stunning ocean vistas throughout. Upstairs includes two spacious bedrooms and a dreamy primary suite w/ private deck & hot tub. A main-floor office/bedroom adds flexibility & a self-contained 2-bed suite offers income potential or guest space. Tons of storage, flat driveway & oversized 1,119 sqft garage w/ 11-ft ceilings. The ultimate in West Coast lifestyle w/ access to your private, deep-water dock to enjoy boating, paddle boarding & swimming. You will feel like you are on vacation every day.
Upcoming Opens
Property Details
- List Price [LP]: $5,999,000
- Original List Price [OLP]: $5,999,000
- List Date: April 14, 2025
- Last Updated: April 15, 2025, 9:21 a.m.
- Days on Market: 1
- Address: 5577 Indian River Drive
- MLS® Number: R2990100
- Listing Brokerage: Royal LePage Sussex
- Type: House/Single Family
- Style of Home: Residential Detached
- Title: Freehold NonStrata
- Age: 7 years
- Year Built: 2018
- Bedrooms: 6
- Total Bathrooms: 4
- Full Bathrooms: 4
- Fireplaces: 2
- Floors: 3
- Int. Area: 4,074 sq/ft
- Main Floor: 1,633 sq/ft
- Above Main Floor Area: 1,216 sq/ft
- Below Main Floor Area: 1,225 sq/ft
- # of Rooms: 27
- # of Kitchens: 2
- Suite: Unauthorized Suite
- Lot Size: 12,801 sq/ft
- Frontage: 51.7
- Depth: 280
- Gross Taxes: $12993.93
- Taxes Year: 2024
- Roof: Torch-On
- Heat: Radiant, Gas, Wood Burning
- Construction: Frame Wood, Fibre Cement (Exterior), Wood Siding
Seeing this blurry text? - The Real Estate Board requires you to be registered before accessing this info. Sign Up for free to view.
Features
- Included Items: Washer/Dryer, Dishwasher, Refrigerator, Cooktop
- Features:
Storage
- View: Spectacular Ocean Views
- Outdoor Areas: Balcony, Patio, Deck
- Site Influences: Private, Ski Hill Nearby
- Amenities: Swirlpool/Hot Tub
- Parking Type: Garage Double, Open, Garage Door Opener
- Parking Spaces - Total: 4
- Parking Spaces - Covered: 2
Seeing this blurry text? - The Real Estate Board requires you to be registered before accessing this info. Sign Up for free to view.
Room Measurements
| Level | Room | Measurements |
|---|---|---|
| Main | Foyer | 14'3 × 15'0 |
| Main | Living Room | 22'3 × 11'11 |
| Main | Dining Room | 24'2 × 10'11 |
| Main | Kitchen | 13'5 × 14'2 |
| Main | Bar Room | 9'11 × 8'9 |
| Main | Office | 11'7 × 6'10 |
| Main | Mud Room | 6'2 × 11'6 |
| Main | Bedroom | 14'3 × 10'3 |
| Main | Storage | 4'10 × 3'8 |
| Above | Primary Bedroom | 16'8 × 10'7 |
| Above | Walk-In Closet | 9'4 × 8'11 |
| Above | Bedroom | 13'4 × 9'9 |
| Above | Bedroom | 10'6 × 10'5 |
| Above | Laundry | 12'0 × 8'1 |
| Below | Living Room | 15'2 × 8'5 |
| Below | Dining Room | 12'9 × 10'4 |
| Below | Kitchen | 12'9 × 8'2 |
| Below | Bedroom | 10'7 × 11'8 |
| Below | Bedroom | 13'9 × 10'8 |
| Below | Storage | 8'5 × 3'5 |
| Below | Storage | 5'9 × 4'3 |
| Below | Storage | 12'5 × 38'10 |
| Main | Patio | 39'3 × 13'1 |
| Main | Patio | 15'1 × 27'10 |
| Above | Patio | 32'8 × 16'11 |
| Above | Patio | 15'4 × 21'9 |
| Below | Patio | 8'11 × 11'9 |
Seeing this blurry text? - The Real Estate Board requires you to be registered before accessing this info. Sign Up for free to view.
Map
Recent Price History
| Date | MLS # | Price | Event |
|---|---|---|---|
| April 14, 2025 | R2990100 | $5,999,000 | Listed |
| November 1, 2012 | V950124 | $1,164,000 | Sold |
| May 11, 2012 | V950124 | $1,388,000 | Listed |
Interested in the full price history of this home? Contact us.
Seeing this blurry text? - The Real Estate Board requires you to be registered before accessing this info. Sign Up for free to view.
Waterfront & Semi-Waterfront

- Bed:
- 5
- Bath:
- 5
- Interior:
- 3,269 sq/ft
- Type:
- House

- Bed:
- 3
- Bath:
- 2
- Interior:
- 1,057 sq/ft
- Type:
- House

- Bed:
- 5
- Bath:
- 6
- Interior:
- 5,800 sq/ft
- Type:
- House

- Bed:
- 5
- Bath:
- 5
- Interior:
- 3,269 sq/ft
- Type:
- House

- Bed:
- 3
- Bath:
- 2
- Interior:
- 1,057 sq/ft
- Type:
- House

- Bed:
- 5
- Bath:
- 6
- Interior:
- 5,800 sq/ft
- Type:
- House
Nearby MLS® Listings
There are 3 other houses for sale in Woodlands-Sunshine-Cascade, North Vancouver.

- Bed:
- 5
- Bath:
- 6
- Interior:
- 5,800 sq/ft
- Type:
- House

- Bed:
- 4
- Bath:
- 3
- Interior:
- 3,388 sq/ft
- Type:
- House

- Bed:
- 5
- Bath:
- 2
- Interior:
- 1,937 sq/ft
- Type:
- House

- Bed:
- 5
- Bath:
- 6
- Interior:
- 5,800 sq/ft
- Type:
- House

- Bed:
- 4
- Bath:
- 3
- Interior:
- 3,388 sq/ft
- Type:
- House

- Bed:
- 5
- Bath:
- 2
- Interior:
- 1,937 sq/ft
- Type:
- House
Nearby Sales
There have been 6 houses reported sold in Woodlands-Sunshine-Cascade, North Vancouver in the last two years.
Most Recent Sales
FAQs
How much is 5577 Indian River Drive listed for?
5577 Indian River Drive is listed for sale for $5,999,000.
When was 5577 Indian River Drive built?
5577 Indian River Drive was built in 2018 and is 7 years old.
How large is 5577 Indian River Drive?
5577 Indian River Drive is 4,074 square feet across 3 floors.
How many bedrooms and bathrooms does 5577 Indian River Drive have?
5577 Indian River Drive has 6 bedrooms and 4 bathrooms.
What are the annual taxes?
The annual taxes for 5577 Indian River Drive are $12,993.93 for 2024.
What are the area active listing stats?
5577 Indian River Drive is located in Woodlands-Sunshine-Cascade, North Vancouver. The average house for sale in Woodlands-Sunshine-Cascade is listed for $4.6M. The lowest priced houses for sale in Woodlands-Sunshine-Cascade, North Vancouver is listed for 2M, while the most expensive home for sale is listed for $6M. The average days on market for the houses currently listed for sale is 15 days.
When was the listing information last updated?
The listing details for 5577 Indian River Drive was last updated March 18, 2025 at 12:25 PM.
Listing Office: Royal LePage Sussex
Listing information last updated on March 18, 2025 at 12:25 PM.
Disclaimer: All information displayed including measurements and square footage is approximate, and although believed to be accurate is not guaranteed. Information should not be relied upon without independent verification.










































