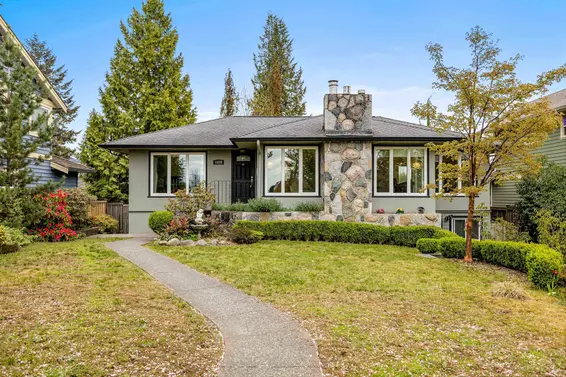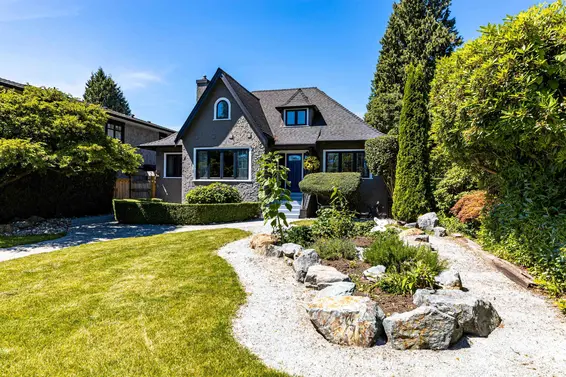- List Price
$3,388,000 - Sold on Jun 28, 2023
- What's My Home Worth?
- Bed:
- 6
- Bath:
- 6
- Interior:
- 4,642 sq/ft
Grand Boulevard craftsman style family home
Fabulous craftsman style family home on the sought after west side of the Boulevard. Offering 6 bedrooms, 5.5 bathrooms and over 4,600 square feet with a well-designed traditional plan that is ideal for family living and entertaining. Built by Noort in 2009, the home has been meticulously maintained and still shows like new. The covered porch entry leads to a bright main floor with 9’ ceilings, oak hardwood floors, and extensive custom millwork. Spacious rooms throughout include a formal dining room and living room with gas fireplace and east facing windows with a peaceful outlook to the Boulevard. The highlight of the main is the great room that features soaring vaulted ceilings, large picture windows overlooking the yard, and French doors to a partially covered deck perfect for indoor/outdoor enjoyment. The open plan kitchen features granite countertops, a gas cooktop, wine fridge and a large centre island; plus an adjacent eating area. Completing the main is a well located office, powder room, and a laundry/mud room (with practical exterior door to the back deck). The upper floor offers four bedrooms (including a feature turret bedroom) and three bathrooms - two of which are ensuite. The generous sized primary suite features vaulted ceilings, walk-in closet, spa-like 5-piece ensuite, and French door access to a covered deck with partial city views. The lower level includes a one-bedroom suite - ideal as a mortgage helper, nanny suite or in-law accommodation; plus, for the main floor use, a multipurpose home theater/recreation room, additional bedroom, full bathroom, flex space, and storage room. Situated on a 50’ x 150’ fully fenced lot including a generous sized front yard and a level backyard with plenty of room for pets and kids to play (including a children’s activity centre). The property features lane access to a seldom available 3 car garage with an additional open parking pad. Additional features include A/C, gas outlet on the deck, in-ground irrigation, mature gardens, and RV parking if desired. Located in a great family friendly neighbourhood with the Boulevard and parks at your doorstep, and walking distance to Ridgeway Elementary and Sutherland Secondary. Conveniently located near transportation and close to all amenities including the shops at Queensbury, close to Park and Tilford & Main street services, and a short drive to Lonsdale.
Property Details
- List Price [LP]: $3,388,000
- Last Updated: Nov. 8, 2023, 9:44 a.m.
- Sale Price [SP]:
- Sale Date: June 28, 2023
- Off Market Date: June 28, 2023
- Address: 817 Grand Boulevard
- MLS® Number: R2791966
- Type: Single Family
- Style of Home: 2 storey with basement
- Title: Freehold NonStrata
- Age: 14 years
- Year Built: 2009
- Bedrooms: 6
- Total Bathrooms: 6
- Full Bathrooms: 5
- Half Bathrooms: 1
- Fireplaces: 2
- Floors: 3
- Int. Area: 4,642 sq/ft
- Main Floor: 1,627 sq/ft
- Above Main Floor Area: 1,402 sq/ft
- Below Main Floor Area: 1,613 sq/ft
- # of Kitchens: 2
- Suite: Licensed suite
- Lot Size: 7,800 sq/ft
- Frontage: 52
- Depth: 150
- Gross Taxes: $9752.74
- Taxes Year: 2023
- Roof: Asphalt
- Heat: Forced air, heat pump (with A/C), baseboard electric
- Construction: Frame - wood
Features
- Included Items: 2 fridges, gas cooktop, 2 stoves, dishwasher, built-in microwave, wine fridge, 2 washers/dryers, built-in vacuum, window coverings, 2 garage door remotes, security system
- Excluded Items: Family room TV & wall bracket
- View: Yes, Grand Blvd & peek-a-boo city from primary bedroom
- Rear Yard Exposure: West
- Site Influences: Central location, private yard, shopping nearby, recreation nearby, ski hill nearby, marina nearby
- Amenities: Air conditioning/central, In-suite laundry
- Parking Type: Triple garage, parking pad (RV Parking)
- Parking Spaces - Total: 4
- Parking Spaces - Covered: 3
- Parking Access: Lane
Room Measurements
| Level | Room | Measurements |
|---|---|---|
| Main | Living Room | 24'3 × 14'5 |
| Main | Dining Room | 13'5 × 11'0 |
| Main | Kitchen | 15'0 × 11'11 |
| Main | Family Room | 24'8 × 14'7 |
| Main | Eating Area | 10'9 × 8'5 |
| Main | Office | 13'5 × 10'8 |
| Main | Foyer | 11'6 × 10'1 |
| Above | Primary Bedroom | 17'9 × 15'2 |
| Above | WIC | 10'5 × 10'3 |
| Above | Bedroom | 12'5 × 11'9 |
| Above | Bedroom | 15'9 × 11'8 |
| Above | Bedroom | 14'5 × 12'8 |
| Below | Recreation Room | 24'6 × 13'9 |
| Below | Bedroom | 12'5 × 9'11 |
| Below | Storage | 5'10 × 4'10 |
| Below | Utility Room | 6'7 × 5'10 |
| Below | Flex Area | 14'11 × 6'7 |
| Below | Kitchen | 9'8 × 7'5 |
| Below | Living Room | 18'7 × 13'11 |
| Below | Bedroom | 15'10 × 11'0 |
Map
Schools
- Address: 420 East 8th Street
- Phone: 604-903-3740
- Fax: 604-903-3741
- Grade 7 Enrollment: None
- Fraser Institute Report Card: View Online
- School Website: Visit Website
- Address: 1860 Sutherland Avenue
- Phone: 604-903-3500
- Fax: 604-903-3501
- Grade 12 Enrollment: None
- Fraser Institute Report Card: View Online
- School Website: Visit Website
Disclaimer: Catchments and school information compiled from the School District and the Fraser Institute. School catchments, although deemed to be accurate, are not guaranteed and should be verified.
Nearby MLS® Listings
There are 14 other houses for sale in Boulevard, North Vancouver.

- Bed:
- 9
- Bath:
- 5
- Interior:
- 5,883 sq/ft
- Type:
- House

- Bed:
- 5
- Bath:
- 3
- Interior:
- 3,226 sq/ft
- Type:
- House

- Bed:
- 5 + den
- Bath:
- 4
- Interior:
- 2,415 sq/ft
- Type:
- House

- Bed:
- 5
- Bath:
- 5
- Interior:
- 3,667 sq/ft
- Type:
- House

- Bed:
- 9
- Bath:
- 5
- Interior:
- 5,883 sq/ft
- Type:
- House

- Bed:
- 5
- Bath:
- 3
- Interior:
- 3,226 sq/ft
- Type:
- House

- Bed:
- 5 + den
- Bath:
- 4
- Interior:
- 2,415 sq/ft
- Type:
- House

- Bed:
- 5
- Bath:
- 5
- Interior:
- 3,667 sq/ft
- Type:
- House
Nearby Sales
There have been 59 houses reported sold in Boulevard, North Vancouver in the last two years.
Most Recent Sales
Listing information last updated on March 18, 2025 at 12:25 PM.
Disclaimer: All information displayed including measurements and square footage is approximate, and although believed to be accurate is not guaranteed. Information should not be relied upon without independent verification.










































































