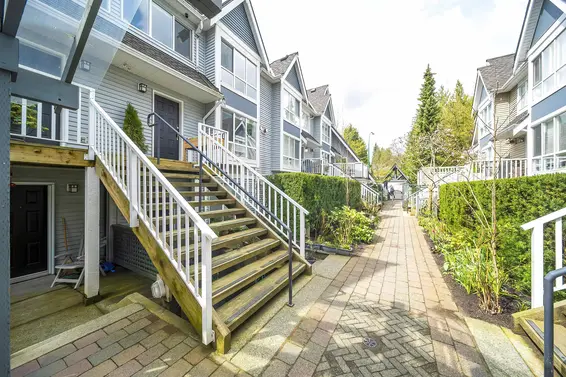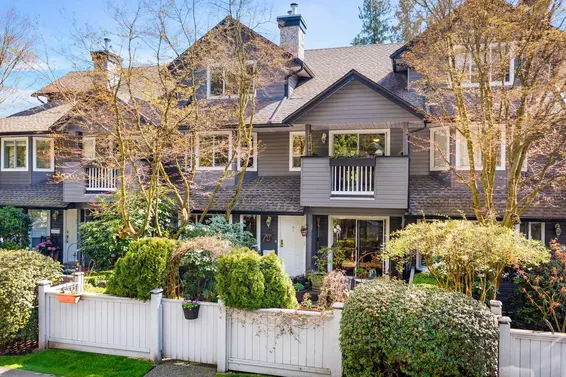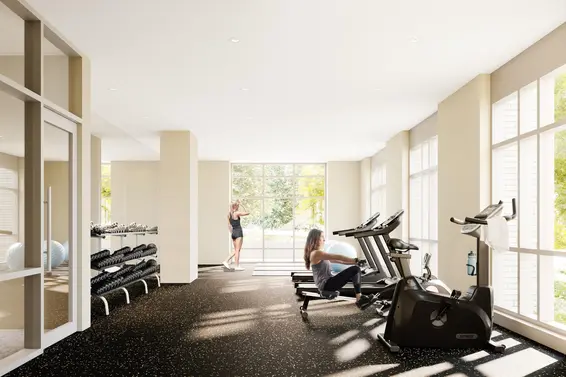- Time on Site: 7 days
- Bed:
- 3
- Bath:
- 3
- Interior:
- 1,624 sq/ft
Towns at Lynn is the next chapter at Mosaic’s Lynn Valley masterplan community. Three and four bedroom townhomes perfect for families, overlooking Kirkstone Park with stunning North Shore scenery all around. This C-Plan Currie Series 3 bed townhome has 1,624 square feet of living space. Bay windows at the front are a bonus in this home, along with a powder room, flex space and great storage on the lower floor. You’ll find lots of space in the entryway to hang your coat and tuck your shoes away. There are two bedrooms, a bathroom and a laundry room on the second floor, with the main bedroom on the upper floor, where you’ll find a walk-through closet plus a bathroom with a tub for soaking as well as a spa-like shower.
Upcoming Opens
Property Details
- List Price [LP]: $1,499,900
- Original List Price [OLP]: $1,499,900
- List Date: April 10, 2025
- Last Updated: April 10, 2025, 4:57 p.m.
- Days on Market: 8
- Address: 106 2322 Emery Court
- MLS® Number: R2989190
- Listing Brokerage: Mosaic Avenue Realty Ltd.
- Type: Attached Townhouse
- Style of Home: Residential Attached
- Title: Freehold Strata
- Year Built: 2025
- Bedrooms: 3
- Total Bathrooms: 3
- Full Bathrooms: 2
- Half Bathrooms: 1
- Fireplaces: 0
- Floors: 3
- Int. Area: 1,624 sq/ft
- Main Floor: 492 sq/ft
- Above Main Floor Area: 503 sq/ft
- Below Main Floor Area: 246 sq/ft
- # of Rooms: 6
- # of Kitchens: 1
- Suite: None
- Taxes Year: 2025
- Maintenance Fee: $548.98 per month
- Maintenance Includes: Clubhouse, Exercise Centre, Trash, Maintenance Grounds, Management, Snow Removal
- Roof: Asphalt
- Heat: Baseboard, Electric
- Construction: Frame Wood, Mixed (Exterior)
- Rainscreen: Full
 97
97
Seeing this blurry text? - The Real Estate Board requires you to be registered before accessing this info. Sign Up for free to view.
Features
- Included Items: Washer/Dryer, Washer, Dishwasher, Refrigerator, Cooktop
- Features:
Window Coverings, Smoke Detector(s)
- Renovations: Under Construction
- Outdoor Areas: Playground, Patio
- Amenities: Indoor
- Parking Type: Underground, Garage Door Opener
- Parking Spaces - Total: 1
- Bylaw Restrictions: Pets Allowed w/Rest., Cats Allowed, Dogs Allowed, Two Pets Allowed
Seeing this blurry text? - The Real Estate Board requires you to be registered before accessing this info. Sign Up for free to view.
Room Measurements
| Level | Room | Measurements |
|---|---|---|
| Main | Living Room | 12'3 × 12'4 |
| Main | Kitchen | 12'3 × 12'4 |
| Main | Dining Room | 9'0 × 10'9 |
| Abv Main 2 | Primary Bedroom | 11'5 × 12'4 |
| Above | Bedroom | 8'8 × 12'5 |
| Above | Bedroom | 9'9 × 10'1 |
Seeing this blurry text? - The Real Estate Board requires you to be registered before accessing this info. Sign Up for free to view.
Map
Recent Price History
| Date | MLS # | Price | Event |
|---|---|---|---|
| April 10, 2025 | R2989190 | $1,499,900 | Listed |
Interested in the full price history of this home? Contact us.
Seeing this blurry text? - The Real Estate Board requires you to be registered before accessing this info. Sign Up for free to view.
Nearby MLS® Listings
There are 8 other townhomes for sale in Lynn Valley, North Vancouver.

- Bed:
- 2
- Bath:
- 2
- Interior:
- 1,007 sq/ft
- Type:
- Townhome

- Bed:
- 3
- Bath:
- 4
- Interior:
- 3,257 sq/ft
- Type:
- Townhome

- Bed:
- 2
- Bath:
- 2
- Interior:
- 1,013 sq/ft
- Type:
- Townhome

- Bed:
- 3
- Bath:
- 3
- Interior:
- 1,594 sq/ft
- Type:
- Townhome

- Bed:
- 2
- Bath:
- 2
- Interior:
- 1,007 sq/ft
- Type:
- Townhome

- Bed:
- 3
- Bath:
- 4
- Interior:
- 3,257 sq/ft
- Type:
- Townhome

- Bed:
- 2
- Bath:
- 2
- Interior:
- 1,013 sq/ft
- Type:
- Townhome

- Bed:
- 3
- Bath:
- 3
- Interior:
- 1,594 sq/ft
- Type:
- Townhome
Nearby Sales
There have been 55 townhomes reported sold in Lynn Valley, North Vancouver in the last two years.
Most Recent Sales
FAQs
How much is 106 2322 Emery Court listed for?
106 2322 Emery Court is listed for sale for $1,499,900.
How large is 106 2322 Emery Court?
106 2322 Emery Court is 1,624 square feet across 3 floors.
How many bedrooms and bathrooms does 106 2322 Emery Court have?
106 2322 Emery Court has 3 bedrooms and 3 bathrooms.
What are the maintenance fees
The maintenance fee for 106 2322 Emery Court is $548.98 per month.
What are the area active listing stats?
106 2322 Emery Court is located in Lynn Valley, North Vancouver. The average townhome for sale in Lynn Valley is listed for $1.3M. The lowest priced townhomes for sale in Lynn Valley, North Vancouver is listed for 899K, while the most expensive home for sale is listed for $1.7M. The average days on market for the townhomes currently listed for sale is 10 days.
When was the listing information last updated?
The listing details for 106 2322 Emery Court was last updated March 18, 2025 at 12:25 PM.
Listing Office: Mosaic Avenue Realty Ltd.
Listing information last updated on March 18, 2025 at 12:25 PM.
Disclaimer: All information displayed including measurements and square footage is approximate, and although believed to be accurate is not guaranteed. Information should not be relied upon without independent verification.










