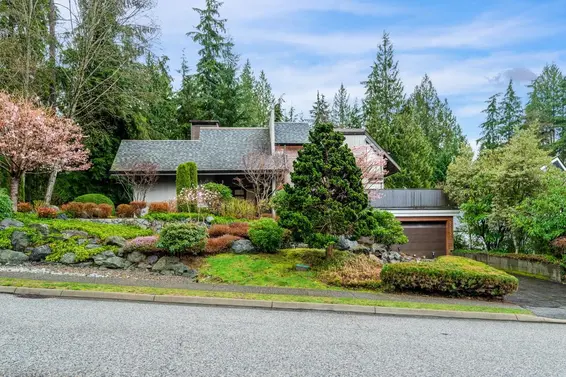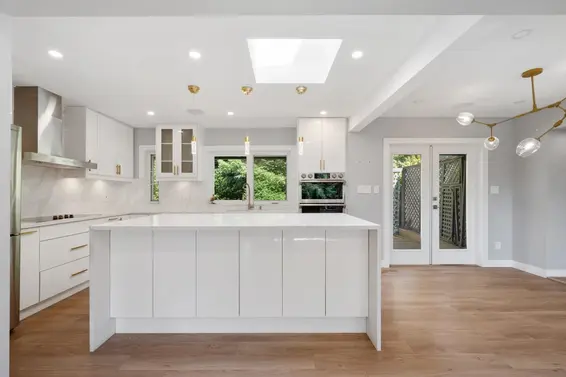- List Price
$1,950,000 - Sold on Sep 18, 2023
- What's My Home Worth?
- Bed:
- 3
- Bath:
- 2
- Interior:
- 2,099 sq/ft
Meticulous West Coast Modern
Rarely available West Coast Modern home designed by renowned architect Peter Kafka. For sale for the first time in over 60 years, this home is a meticulous example of the mid-century modern style and is ready for the next owner to enjoy. Offering 3 bedrooms, 2 bathrooms, and over 2,000 sq/ft (including a walk-out lower level). The main floor features timeless post and beam architecture with floor-to-ceiling windows, cedar lined ceilings, wood burning fireplace with brick surround, and thoughtful wood ascents throughout. Offering an open plan, bright south facing living room and dining room with access to a 223 sq/ft deck with a peaceful, private outlook to the mature gardens. The adjacent galley styled kitchen includes an abundance of windows, cosy and classic built-in eating area, and direct access to the carport. Completing the main are two generous sized bedrooms including the south facing primary, and a 4-piece bathroom. The walk-out lower level offers potential for a 1-bedroom suite, though is currently configured for single-family use with a large recreation room (with wood burning fireplace), kitchenette, third bedroom, and large 3-piece bathroom. Completing the lower level is a utility/laundry room and an unfinished workshop/storage room. Situated on a wonderful 60’ x 145’ (8,700 sq/ft) south facing lot with level driveway and entry, and a large fully fenced backyard. Set in an ideal family friendly neighbourhood with Canyon Heights Elementary steps from your door and within walking distance of Handsworth Secondary. Well located with great recreation and trails close by; and just a short drive to Grouse Mountain and Edgemont Village. A terrific opportunity for lovers of west coast modern design, young families looking to get into this superb neighbourhood, or those looking to age in place with the ranch style entry and main floor living. Not to be missed!
Property Details
- List Price [LP]: $1,950,000
- Last Updated: April 2, 2024, 11:14 a.m.
- Sale Price [SP]:
- Sale Date: Sept. 18, 2023
- Off Market Date: Sept. 18, 2023
- Address: 945 Belvedere Drive
- MLS® Number: R2815741
- Type: Single Family
- Style of Home: Rancher w/ basement
- Title: Freehold NonStrata
- Age: 68 years
- Year Built: 1955
- Bedrooms: 3
- Total Bathrooms: 2
- Full Bathrooms: 2
- Fireplaces: 2
- Floors: 2
- Int. Area: 2,099 sq/ft
- Main Floor: 1,087 sq/ft
- Below Main Floor Area: 1,012 sq/ft
- # of Kitchens: 2
- Suite: Other
- Lot Size: 8,700 sq/ft
- Frontage: 60'
- Depth: 145'
- Gross Taxes: $7690.00
- Taxes Year: 2022
- Roof: Torch-on
- Heat: Forced-air
- Construction: Frame - wood
Features
- Included Items: Fridge, stove, dishwasher, washer/dryer, freezer, beverage fridge, security system, window coverings
- Features:
- West Coast Modern design by Peter Kafka
- Walk-out lower level
- Kitchenette down
- Outdoor Areas: Fenced yard, patio off lower level, deck off main
- Rear Yard Exposure: South
- Site Influences: Private setting, recreation nearby, shopping nearby, ski hill nearby
- Parking Type: Carport, open
- Parking Spaces - Total: 2
- Parking Spaces - Covered: 1
- Parking Access: Front
Room Measurements
| Level | Room | Measurements |
|---|---|---|
| Main | Living Room | 20'3 × 12'6 |
| Main | Dining Room | 10'4 × 8'1 |
| Main | Kitchen | 11'7 × 7'8 |
| Main | Eating Area | 5'3 × 5'2 |
| Main | Primary Bedroom | 16'5 × 10'3 |
| Main | Bedroom | 10'9 × 10'7 |
| Main | Foyer | 6'7 × 5'6 |
| Below | Recreation Room | 19'7 × 12'5 |
| Below | Kitchenette | 7'8 × 6'9 |
| Below | Bedroom | 15'9 × 10'4 |
| Below | Utility Room | 13'8 × 7'2 |
| Below | Storage/WrkShp | 5'8 × 5'0 |
Map
Schools
- Address: 4501 Highland Boulevard
- Phone: 604-903-3290
- Fax: 604-903-3291
- Grade 7 Enrollment: None
- Fraser Institute Report Card: View Online
- School Website: Visit Website
- Address: 1044 Edgewood Road
- Phone: 604-903-3600
- Fax: 604-903-3601
- Grade 12 Enrollment: 326
- Fraser Institute Report Card: View Online
- School Website: Visit Website
Disclaimer: Catchments and school information compiled from the School District and the Fraser Institute. School catchments, although deemed to be accurate, are not guaranteed and should be verified.
West Coast Modern

- Bed:
- 5
- Bath:
- 3
- Interior:
- 2,408 sq/ft
- Type:
- House

- Bed:
- 6
- Bath:
- 5
- Interior:
- 3,600 sq/ft
- Type:
- House

- Bed:
- 6
- Bath:
- 3
- Interior:
- 2,524 sq/ft
- Type:
- House

- Bed:
- 5
- Bath:
- 3
- Interior:
- 3,156 sq/ft
- Type:
- House

- Bed:
- 5
- Bath:
- 3
- Interior:
- 2,408 sq/ft
- Type:
- House

- Bed:
- 6
- Bath:
- 5
- Interior:
- 3,600 sq/ft
- Type:
- House

- Bed:
- 6
- Bath:
- 3
- Interior:
- 2,524 sq/ft
- Type:
- House

- Bed:
- 5
- Bath:
- 3
- Interior:
- 3,156 sq/ft
- Type:
- House
Nearby MLS® Listings
There are 36 other houses for sale in Canyon Heights, North Vancouver.

- Bed:
- 5
- Bath:
- 2
- Interior:
- 2,290 sq/ft
- Type:
- House

- Bed:
- 8
- Bath:
- 8
- Interior:
- 5,553 sq/ft
- Type:
- House

- Bed:
- 4 + den
- Bath:
- 4
- Interior:
- 3,177 sq/ft
- Type:
- House

- Bed:
- 4
- Bath:
- 4
- Interior:
- 2,246 sq/ft
- Type:
- House

- Bed:
- 5
- Bath:
- 2
- Interior:
- 2,290 sq/ft
- Type:
- House

- Bed:
- 8
- Bath:
- 8
- Interior:
- 5,553 sq/ft
- Type:
- House

- Bed:
- 4 + den
- Bath:
- 4
- Interior:
- 3,177 sq/ft
- Type:
- House

- Bed:
- 4
- Bath:
- 4
- Interior:
- 2,246 sq/ft
- Type:
- House
Nearby Sales
There have been 138 houses reported sold in Canyon Heights, North Vancouver in the last two years.
Most Recent Sales
Listing information last updated on March 18, 2025 at 12:25 PM.
Disclaimer: All information displayed including measurements and square footage is approximate, and although believed to be accurate is not guaranteed. Information should not be relied upon without independent verification.



















































