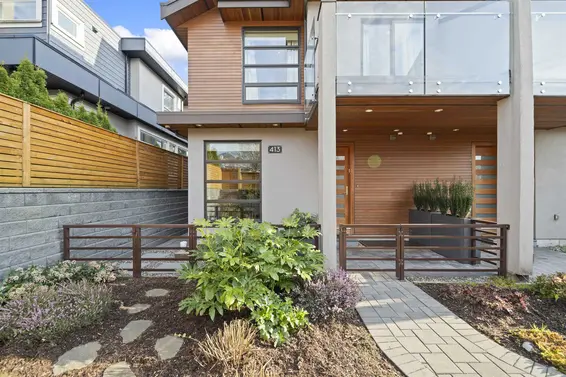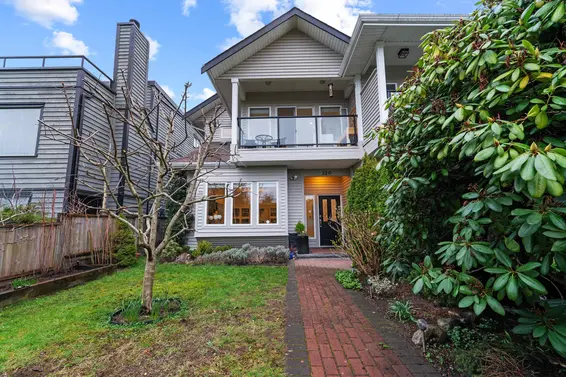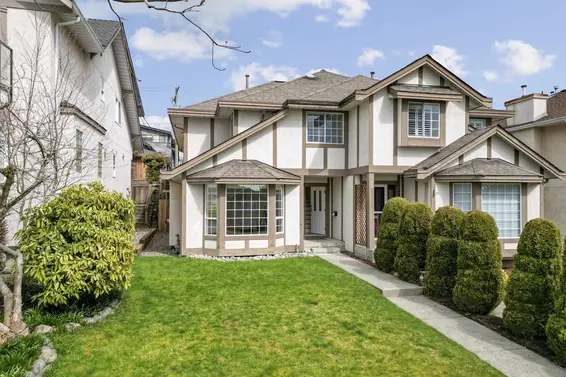- Time on Site: 42 days
- Bed:
- 5
- Bath:
- 4
- Interior:
- 2,409 sq/ft
Discover luxury in this 5-bed, 4-bath home spanning over 2400 sqft. It blends elegance with sustainability, featuring radiant heating on each floor and captivating downtown and water views from every room, including the 2-bed lock-off suite. The Nolte custom kitchen, Fisher & Paykel appliances, and Kohler fixtures enhance the culinary and spa-like experience. Enjoy panoramic vistas from the rooftop deck and nearly 800 sqft of outdoor space. With an impressive Energy Guide rating of 98.5, this energy-efficient design seamlessly integrates security systems and a high-efficiency boiler. Double-glazed windows with UV protection provide ample natural light, highlighting a commitment to quality, security, and sustainability. Experience panoramic views and contemporary design in this amazing home
Upcoming Opens
Property Details
- List Price [LP]: $1,999,900
- Original List Price [OLP]: $1,999,900
- List Date: February 24, 2025
- Last Updated: Feb. 25, 2025, 6:36 p.m.
- Days on Market: 43
- Address: 1 434 East 1st Street
- MLS® Number: R2970702
- Listing Brokerage: Oakwyn Realty Ltd.
- Type: Half Duplex
- Style of Home: Duplex, Residential Attached
- Title: Freehold Strata
- Age: 1 year
- Year Built: 2024
- Bedrooms: 5
- Total Bathrooms: 4
- Full Bathrooms: 3
- Half Bathrooms: 1
- Fireplaces: 1
- Floors: 3
- Int. Area: 2,409 sq/ft
- Main Floor: 848 sq/ft
- Above Main Floor Area: 721 sq/ft
- Below Main Floor Area: 830 sq/ft
- # of Rooms: 12
- # of Kitchens: 2
- Suite: Legal Suite
- Taxes Year: 2024
- Maintenance Includes: Bike Room
- Roof: Tile
- Heat: Radiant, Electric
- Construction: Concrete, Frame Wood, Mixed (Exterior)
Seeing this blurry text? - The Real Estate Board requires you to be registered before accessing this info. Sign Up for free to view.
Features
- Renovations: New Construction
- Outdoor Areas: Balcony, Rooftop Deck
- Parking Type: Carport Single
- Parking Spaces - Total: 1
Seeing this blurry text? - The Real Estate Board requires you to be registered before accessing this info. Sign Up for free to view.
Room Measurements
| Level | Room | Measurements |
|---|---|---|
| Main | Kitchen | 9'11 × 9'2 |
| Main | Living Room | 15'11 × 15'5 |
| Main | Dining Room | 15'2 × 10'5 |
| Main | Bedroom | 10'6 × 8'8 |
| Above | Bedroom | 12'1 × 11'9 |
| Above | Primary Bedroom | 15'3 × 12'7 |
| Above | Other | 7'11 × 6'1 |
| Below | Kitchen | 9'3 × 7'3 |
| Below | Living Room | 15'2 × 7'11 |
| Below | Dining Room | 12'4 × 7'11 |
| Below | Bedroom | 12' × 9'6 |
| Below | Bedroom | 10'5 × 8'2 |
Seeing this blurry text? - The Real Estate Board requires you to be registered before accessing this info. Sign Up for free to view.
Map
Recent Price History
| Date | MLS # | Price | Event |
|---|---|---|---|
| February 25, 2025 | R2970702 | $1,999,900 | Listed |
| February 25, 2025 | R2959148 | $2,148,800 | Terminated |
| January 22, 2025 | R2959148 | $2,148,800 | Listed |
| January 22, 2025 | R2944897 | $2,248,800 | Terminated |
| November 15, 2024 | R2944897 | $2,248,800 | Listed |
| November 15, 2024 | R2925190 | $2,268,800 | Terminated |
| September 12, 2024 | R2925190 | $2,268,800 | Listed |
| September 12, 2024 | R2872618 | $2,288,800 | Terminated |
| April 18, 2024 | R2872618 | $2,288,800 | Listed |
| April 18, 2024 | R2859909 | $2,488,800 | Terminated |
| March 15, 2024 | R2859909 | $2,488,800 | Listed |
Interested in the full price history of this home? Contact us.
Seeing this blurry text? - The Real Estate Board requires you to be registered before accessing this info. Sign Up for free to view.
Nearby MLS® Listings
There are 9 other duplexs for sale in Lower Lonsdale, North Vancouver.

- Bed:
- 5
- Bath:
- 4
- Interior:
- 2,473 sq/ft
- Type:
- Duplex

- Bed:
- 4
- Bath:
- 3
- Interior:
- 1,856 sq/ft
- Type:
- Duplex

- Bed:
- 4
- Bath:
- 3
- Interior:
- 1,784 sq/ft
- Type:
- Duplex

- Bed:
- 4
- Bath:
- 5
- Interior:
- 2,634 sq/ft
- Type:
- Duplex

- Bed:
- 5
- Bath:
- 4
- Interior:
- 2,473 sq/ft
- Type:
- Duplex

- Bed:
- 4
- Bath:
- 3
- Interior:
- 1,856 sq/ft
- Type:
- Duplex

- Bed:
- 4
- Bath:
- 3
- Interior:
- 1,784 sq/ft
- Type:
- Duplex

- Bed:
- 4
- Bath:
- 5
- Interior:
- 2,634 sq/ft
- Type:
- Duplex
Nearby Sales
There have been 31 duplexs reported sold in Lower Lonsdale, North Vancouver in the last two years.
Most Recent Sales
FAQs
How much is 1 434 East 1st Street listed for?
1 434 East 1st Street is listed for sale for $1,999,900.
When was 1 434 East 1st Street built?
1 434 East 1st Street was built in 2024 and is 1 year old.
How large is 1 434 East 1st Street?
1 434 East 1st Street is 2,409 square feet across 3 floors.
How many bedrooms and bathrooms does 1 434 East 1st Street have?
1 434 East 1st Street has 5 bedrooms and 4 bathrooms.
What are the area active listing stats?
1 434 East 1st Street is located in Lower Lonsdale, North Vancouver. The average duplex for sale in Lower Lonsdale is listed for $1.89M. The lowest priced duplexes for sale in Lower Lonsdale, North Vancouver is listed for 1.42M, while the most expensive home for sale is listed for $3.38M. The average days on market for the duplexes currently listed for sale is 42 days.
When was the listing information last updated?
The listing details for 1 434 East 1st Street was last updated March 18, 2025 at 12:25 PM.
Listing Office: Oakwyn Realty Ltd.
Listing information last updated on March 18, 2025 at 12:25 PM.
Disclaimer: All information displayed including measurements and square footage is approximate, and although believed to be accurate is not guaranteed. Information should not be relied upon without independent verification.









































