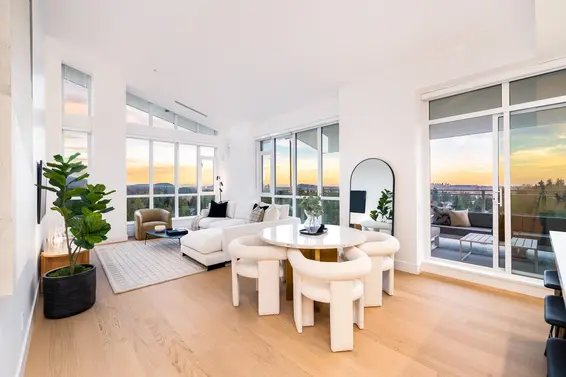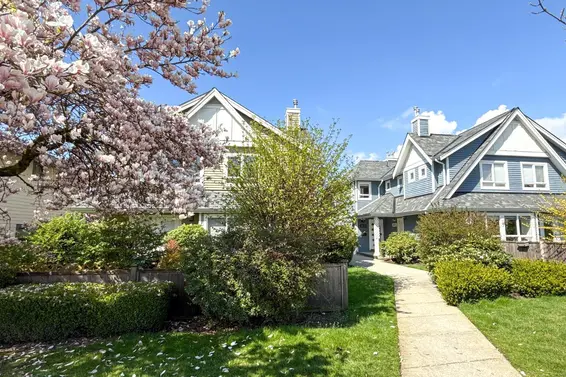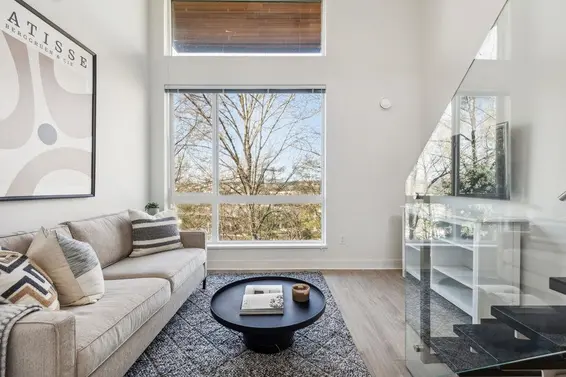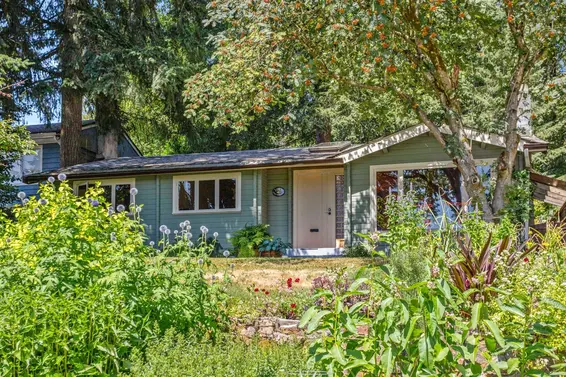- Time on Site: 16 days
- Bed:
- 3
- Bath:
- 4
- Interior:
- 1,967 sq/ft
BRAND NEW!Completes very Soon!Get in this quality built craftsman style single family home.Built with step 3 construction and featuring the highest standards and luxury throughout.This fantastic 3 level design boasts 2000 sqft of living space,3 beds,3-1/2 baths and a 1 Bed Legal Suite with a separate entrance.Featuring 9 foot high ceilings,generous room sizes,boasting dream kitchens with quartz countertops,Fisher-Paykle appliances and lots of cabinets and large island for open living.High end windows and doors opening to entertainment size sundeck and patio/yard space ideal for entertaining.A fantastic opportunity in a great location close to all amenities,do not miss this opportunity.Upstairs can also be opened to downstairs.Other features Air Conditioning,EV charger and a 2-5-10 Warranty
Upcoming Opens
Property Details
- List Price [LP]: $2,189,000
- Original List Price [OLP]: $2,189,000
- List Date: April 2, 2025
- Last Updated: April 7, 2025, 12:20 p.m.
- Days on Market: 17
- Address: 1119 East Keith Road
- MLS® Number: R2985093
- Listing Brokerage: RE/MAX Results Realty
- Type: House/Single Family
- Style of Home: Residential Detached
- Title: Freehold NonStrata
- Age: 1 year
- Year Built: 2024
- Bedrooms: 3
- Total Bathrooms: 4
- Full Bathrooms: 3
- Half Bathrooms: 1
- Fireplaces: 2
- Floors: 3
- Int. Area: 1,967 sq/ft
- Main Floor: 693 sq/ft
- Above Main Floor Area: 581 sq/ft
- Below Main Floor Area: 693 sq/ft
- # of Rooms: 15
- # of Kitchens: 2
- Suite: Legal Suite
- Lot Size: 2,523 sq/ft
- Frontage: 0
- Depth: 0 x
- Gross Taxes: $3667.25
- Taxes Year: 2024
- Roof: Asphalt
- Heat: Natural Gas, Gas
- Construction: Frame Wood, Mixed (Exterior), Wood Siding
Seeing this blurry text? - The Real Estate Board requires you to be registered before accessing this info. Sign Up for free to view.
Features
- Included Items: Washer/Dryer, Washer, Dishwasher, Refrigerator, Cooktop
- Renovations: Under Construction
- View: some
- Outdoor Areas: Balcony, Patio, Deck
- Rear Yard Exposure: South
- Site Influences: Lane Access
- Amenities: Air Conditioning
- Parking Type: Open, Other, Rear Access, Paver Block
- Parking Spaces - Total: 3
Seeing this blurry text? - The Real Estate Board requires you to be registered before accessing this info. Sign Up for free to view.
Room Measurements
| Level | Room | Measurements |
|---|---|---|
| Main | Living Room | 19' × 10' |
| Main | Dining Room | 19' × 9' |
| Main | Kitchen | 11' × 10' |
| Main | Patio | 16' × 5' |
| Main | Foyer | 8'6 × 6' |
| Main | Laundry | 7' × 6' |
| Above | Primary Bedroom | 13' × 11' |
| Above | Walk-In Closet | 8' × 5' |
| Above | Bedroom | 11' × 9' |
| Above | Walk-In Closet | 7' × 4' |
| Below | Living Room | 13' × 11' |
| Below | Kitchen | 13' × 10' |
| Below | Primary Bedroom | 12' × 10' |
| Below | Storage | 1' × 1' |
| Below | Laundry | 1' × 1' |
Seeing this blurry text? - The Real Estate Board requires you to be registered before accessing this info. Sign Up for free to view.
Map
Recent Price History
| Date | MLS # | Price | Event |
|---|---|---|---|
| April 2, 2025 | R2985093 | $2,189,000 | Listed |
| March 31, 2025 | R2940062 | $2,249,000 | Terminated |
| October 29, 2024 | R2940062 | $2,249,000 | Listed |
Interested in the full price history of this home? Contact us.
Seeing this blurry text? - The Real Estate Board requires you to be registered before accessing this info. Sign Up for free to view.
EV or EV Ready Parking

- Bed:
- 1
- Bath:
- 1
- Interior:
- 540 sq/ft
- Type:
- Condo

- Bed:
- 3
- Bath:
- 3
- Interior:
- 1,619 sq/ft
- Type:
- Condo

- Bed:
- 3
- Bath:
- 3
- Interior:
- 1,405 sq/ft
- Type:
- Duplex

- Bed:
- 2
- Bath:
- 2
- Interior:
- 903 sq/ft
- Type:
- Condo

- Bed:
- 1
- Bath:
- 1
- Interior:
- 540 sq/ft
- Type:
- Condo

- Bed:
- 3
- Bath:
- 3
- Interior:
- 1,619 sq/ft
- Type:
- Condo

- Bed:
- 3
- Bath:
- 3
- Interior:
- 1,405 sq/ft
- Type:
- Duplex

- Bed:
- 2
- Bath:
- 2
- Interior:
- 903 sq/ft
- Type:
- Condo
Nearby MLS® Listings
There are 15 other houses for sale in Calverhall, North Vancouver.

- Bed:
- 3
- Bath:
- 1
- Interior:
- 1,038 sq/ft
- Type:
- House

- Bed:
- 4
- Bath:
- 2
- Interior:
- 2,244 sq/ft
- Type:
- House

- Bed:
- 6
- Bath:
- 2
- Interior:
- 2,300 sq/ft
- Type:
- House

- Bed:
- 4
- Bath:
- 2
- Interior:
- 2,288 sq/ft
- Type:
- House

- Bed:
- 3
- Bath:
- 1
- Interior:
- 1,038 sq/ft
- Type:
- House

- Bed:
- 4
- Bath:
- 2
- Interior:
- 2,244 sq/ft
- Type:
- House

- Bed:
- 6
- Bath:
- 2
- Interior:
- 2,300 sq/ft
- Type:
- House

- Bed:
- 4
- Bath:
- 2
- Interior:
- 2,288 sq/ft
- Type:
- House
Nearby Sales
There have been 38 houses reported sold in Calverhall, North Vancouver in the last two years.
Most Recent Sales
FAQs
How much is 1119 East Keith Road listed for?
1119 East Keith Road is listed for sale for $2,189,000.
When was 1119 East Keith Road built?
1119 East Keith Road was built in 2024 and is 1 year old.
How large is 1119 East Keith Road?
1119 East Keith Road is 1,967 square feet across 3 floors.
How many bedrooms and bathrooms does 1119 East Keith Road have?
1119 East Keith Road has 3 bedrooms and 4 bathrooms.
What are the annual taxes?
The annual taxes for 1119 East Keith Road are $3,667.25 for 2024.
What are the area active listing stats?
1119 East Keith Road is located in Calverhall, North Vancouver. The average house for sale in Calverhall is listed for $1.84M. The lowest priced houses for sale in Calverhall, North Vancouver is listed for 1.6M, while the most expensive home for sale is listed for $2.95M. The average days on market for the houses currently listed for sale is 16 days.
When was the listing information last updated?
The listing details for 1119 East Keith Road was last updated March 18, 2025 at 12:25 PM.
Listing Office: RE/MAX Results Realty
Listing information last updated on March 18, 2025 at 12:25 PM.
Disclaimer: All information displayed including measurements and square footage is approximate, and although believed to be accurate is not guaranteed. Information should not be relied upon without independent verification.






































