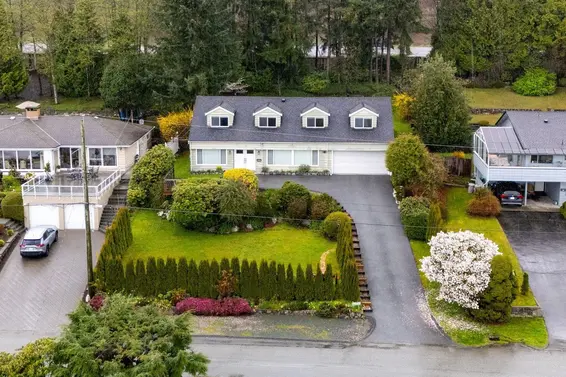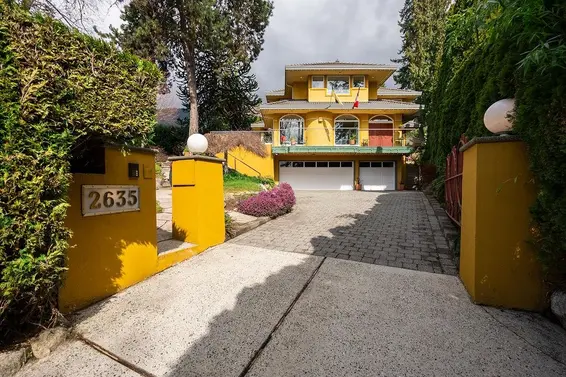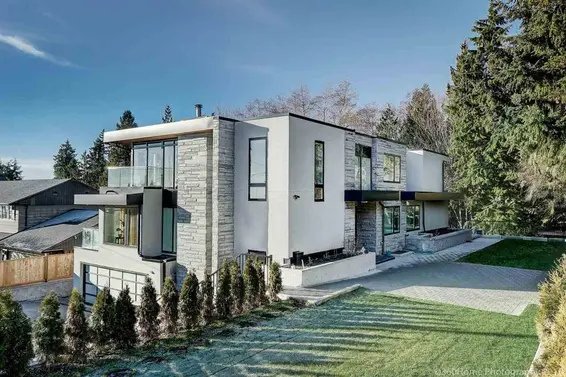- Time on Site: 26 days
- Bed:
- 6
- Bath:
- 7
- Interior:
- 7,710 sq/ft
Nestled in the serene upper Dundarave area w/ocean and city view, this custom-built 7700sf house offers comfort and luxury living. Situated on a quiet cut-de-sac, privacy abounds in this spacious residence. The thoughtful design includes huge balconies on each level, perfect for enjoying the stunning surrounding views and entertaining guests. Step inside to discover an indoor hot tub, ideal for relaxation, a convenient wet bar, and a theatre room for the ultimate entertainment experience. Convenience is key with this property, as it is just a short distance from Dundarave Village and Beach, offering a plethora of dining and recreational options. Families will appreciate the proximity to schools, while grocery stores are just a 3-minute drive away.
Upcoming Opens
Property Details
- List Price [LP]: $3,900,000
- Original List Price [OLP]: $3,900,000
- List Date: March 24, 2025
- Last Updated: April 7, 2025, 11:50 a.m.
- Days on Market: 26
- Address: 2780 Rosebery Avenue
- MLS® Number: R2981524
- Listing Brokerage: Sutton Group-West Coast Realty
- Type: House/Single Family
- Style of Home: Residential Detached
- Title: Freehold NonStrata
- Age: 30 years
- Year Built: 1995
- Bedrooms: 6
- Total Bathrooms: 7
- Full Bathrooms: 5
- Half Bathrooms: 2
- Fireplaces: 4
- Floors: 2
- Int. Area: 7,710 sq/ft
- Main Floor: 2,755 sq/ft
- Above Main Floor Area: 2,128 sq/ft
- Basement Floor Area: 2,827 sq/ft
- # of Rooms: 17
- # of Kitchens: 2
- Lot Size: 16,201 sq/ft
- Frontage: 72.13
- Depth: 72.13 x
- Gross Taxes: $11763.55
- Taxes Year: 2024
- Roof: Torch-On
- Heat: Natural Gas, Radiant, Wood, Gas
- Construction: Frame Wood, Mixed (Exterior), Stucco, Wood Siding
Seeing this blurry text? - The Real Estate Board requires you to be registered before accessing this info. Sign Up for free to view.
Features
- Included Items: Washer/Dryer, Dishwasher, Refrigerator, Cooktop
- View: Ocean & City
- Outdoor Areas: Balcony, Patio, Deck
- Amenities: Swirlpool/Hot Tub, Air Conditioning
- Parking Type: Garage Double
Seeing this blurry text? - The Real Estate Board requires you to be registered before accessing this info. Sign Up for free to view.
Room Measurements
| Level | Room | Measurements |
|---|---|---|
| Main | Living Room | 22'10 × 16'10 |
| Main | Kitchen | 16'11 × 12'5 |
| Main | Wok Kitchen | 7'1 × 5'2 |
| Main | Dining Room | 14'1 × 27'8 |
| Main | Family Room | 23'3 × 14'11 |
| Main | Eating Area | 8'10 × 7'7 |
| Main | Primary Bedroom | 16'7 × 18'6 |
| Above | Primary Bedroom | 19'4 × 13'10 |
| Above | Bedroom | 13'7 × 13'3 |
| Above | Bedroom | 16' × 15'1 |
| Above | Bedroom | 14'7 × 10'9 |
| Above | Laundry | 9'7 × 7'11 |
| Bsmt | Recreation Room | 19'7 × 18'1 |
| Bsmt | Gym | 32'10 × 19'10 |
| Bsmt | Games Room | 22'1 × 20'2 |
| Bsmt | Media Room | 13' × 14'6 |
| Bsmt | Bedroom | 13'1 × 13'10 |
Seeing this blurry text? - The Real Estate Board requires you to be registered before accessing this info. Sign Up for free to view.
Map
Recent Price History
| Date | MLS # | Price | Event |
|---|---|---|---|
| March 24, 2025 | R2981524 | $3,900,000 | Listed |
| March 24, 2025 | R2958662 | $4,288,000 | Terminated |
| January 21, 2025 | R2958662 | $4,288,000 | Listed |
| January 1, 2025 | R2887633 | $4,950,000 | Expired |
| May 27, 2024 | R2887633 | $4,950,000 | Listed |
| June 30, 2009 | V771526 | $1,850,000 | Sold |
| June 10, 2009 | V771526 | $1,998,000 | Listed |
| December 15, 2008 | V717249 | $2,788,000 | Expired |
| June 17, 2008 | V717249 | $2,788,000 | Listed |
| June 16, 2008 | V691254 | $3,499,000 | Expired |
| February 25, 2008 | V691254 | $3,499,000 | Listed |
Interested in the full price history of this home? Contact us.
Seeing this blurry text? - The Real Estate Board requires you to be registered before accessing this info. Sign Up for free to view.
Nearby MLS® Listings
There are 14 other houses for sale in Queens, West Vancouver.

- Bed:
- 5
- Bath:
- 6
- Interior:
- 5,909 sq/ft
- Type:
- House

- Bed:
- 4 + den
- Bath:
- 3
- Interior:
- 2,617 sq/ft
- Type:
- House

- Bed:
- 5 + den
- Bath:
- 5
- Interior:
- 5,205 sq/ft
- Type:
- House

- Bed:
- 9 + den
- Bath:
- 10
- Interior:
- 7,190 sq/ft
- Type:
- House

- Bed:
- 5
- Bath:
- 6
- Interior:
- 5,909 sq/ft
- Type:
- House

- Bed:
- 4 + den
- Bath:
- 3
- Interior:
- 2,617 sq/ft
- Type:
- House

- Bed:
- 5 + den
- Bath:
- 5
- Interior:
- 5,205 sq/ft
- Type:
- House

- Bed:
- 9 + den
- Bath:
- 10
- Interior:
- 7,190 sq/ft
- Type:
- House
Nearby Sales
There have been 21 houses reported sold in Queens, West Vancouver in the last two years.
Most Recent Sales
FAQs
How much is 2780 Rosebery Avenue listed for?
2780 Rosebery Avenue is listed for sale for $3,900,000.
When was 2780 Rosebery Avenue built?
2780 Rosebery Avenue was built in 1995 and is 30 years old.
How large is 2780 Rosebery Avenue?
2780 Rosebery Avenue is 7,710 square feet across 2 floors.
How many bedrooms and bathrooms does 2780 Rosebery Avenue have?
2780 Rosebery Avenue has 6 bedrooms and 7 bathrooms.
What are the annual taxes?
The annual taxes for 2780 Rosebery Avenue are $11,763.55 for 2024.
What are the area active listing stats?
2780 Rosebery Avenue is located in Queens, West Vancouver. The average house for sale in Queens is listed for $4.18M. The lowest priced houses for sale in Queens, West Vancouver is listed for 2.33M, while the most expensive home for sale is listed for $11M. The average days on market for the houses currently listed for sale is 39 days.
When was the listing information last updated?
The listing details for 2780 Rosebery Avenue was last updated March 18, 2025 at 12:25 PM.
Listing Office: Sutton Group-West Coast Realty
Listing information last updated on March 18, 2025 at 12:25 PM.
Disclaimer: All information displayed including measurements and square footage is approximate, and although believed to be accurate is not guaranteed. Information should not be relied upon without independent verification.

































