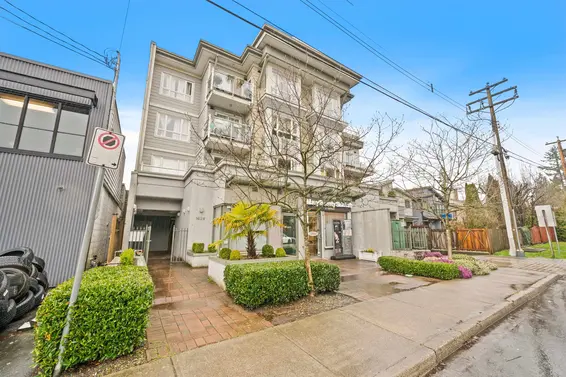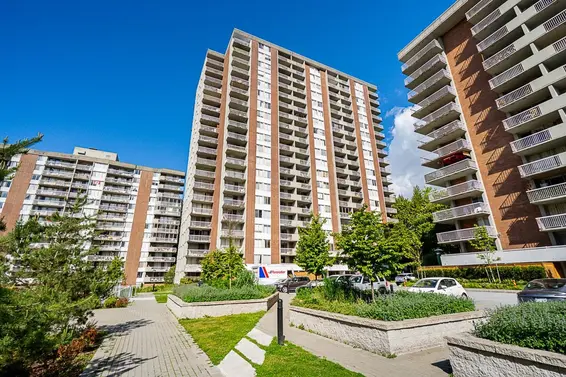- Time on Site: 31 days
- Bed:
- 1 + den
- Bath:
- 1
- Interior:
- 789 sq/ft
Discover a rare chance to own this Spacious, Quiet 1-bedroom w/den home in the Prestigious Capilano Building at Woodcroft Estates! The perfect balance of comfort and modern style. Nicely maintained unit features a bright, open layout, a King-sized bedroom with brand-new carpeting, and a new Stove in a conveniently Designed Kitchen. Step out onto your covered north-west facing balcony and Enjoy the Serene woodland views. Amenities Indoor Pool, 2 Saunas, Steam Rm. Jacuzzi, Gymm. Power, Hot Water, Electricity, Heat all included in monthly strata fee. Great Location on border of W Van close to Park Royal & Capilano Mall. Investors: Popular Rentals offer a Good Cap Rate. This property is a Standout!
Upcoming Opens
Property Details
- List Price [LP]: $488,000
- Original List Price [OLP]: $488,000
- List Date: April 28, 2025
- Last Updated: May 13, 2025, 2:08 p.m.
- Days on Market: 32
- Address: 405 2024 Fullerton Avenue
- MLS® Number: R2994838
- Listing Brokerage: eXp Realty
- Type: Apartment/Condo
- Style of Home: Multi Family, Residential Attached
- Title: Freehold Strata
- Age: 50 years
- Year Built: 1975
- Bedrooms: 1
- Total Bathrooms: 1
- Full Bathrooms: 1
- Dens: 1
- Floors: 1
- Int. Area: 789 sq/ft
- Main Floor: 789 sq/ft
- # of Rooms: 6
- # of Kitchens: 1
- Gross Taxes: $1268.94
- Taxes Year: 2024
- Maintenance Fee: $503.86 per month
- Maintenance Includes: Bike Room, Exercise Centre, Sauna/Steam Room, Caretaker, Electricity, Trash, Maintenance Grounds, Heat, Hot Water, Management, Recreation Facilities, Sewer, Water
- Heat: Hot Water
- Construction: Concrete, Concrete (Exterior)
 52
52
Seeing this blurry text? - The Real Estate Board requires you to be registered before accessing this info. Sign Up for free to view.
Features
- Included Items: Dishwasher, Refrigerator, Stove
- Outdoor Areas: Balcony
- Site Influences: Gated, Shopping Nearby, Wooded
- Amenities: Indoor, Swirlpool/Hot Tub, Shared Laundry
- Parking Type: Underground, Lane Access
- Parking Spaces - Total: 1
- Parking Spaces - Covered: 1
- Locker: Yes
- Bylaw Restrictions: Pets Not Allowed
Seeing this blurry text? - The Real Estate Board requires you to be registered before accessing this info. Sign Up for free to view.
Room Measurements
| Level | Room | Measurements |
|---|---|---|
| Main | Bedroom | 17'2 × 10'1 |
| Main | Kitchen | 11' × 9'5 |
| Main | Living Room | 13'3 × 11'7 |
| Main | Dining Room | 10'8 × 8'8 |
| Main | Den | 8'5 × 6'4 |
| Main | Foyer | 18'7 × 3'8 |
Seeing this blurry text? - The Real Estate Board requires you to be registered before accessing this info. Sign Up for free to view.
Map
Recent Price History
| Date | MLS # | Price | Event |
|---|---|---|---|
| April 28, 2025 | R2994838 | $488,000 | Listed |
| March 28, 2025 | R2970905 | $498,000 | Terminated |
| March 3, 2025 | R2970905 | $498,000 | Price Changed |
| February 26, 2025 | R2970905 | $499,800 | Listed |
| February 19, 2025 | R2965852 | $498,000 | Terminated |
| February 11, 2025 | R2965852 | $498,000 | Listed |
| February 3, 2025 | R2958585 | $499,000 | Terminated |
| January 21, 2025 | R2958585 | $499,000 | Listed |
| January 21, 2025 | R2952922 | $508,000 | Terminated |
| January 6, 2025 | R2952922 | $508,000 | Listed |
| December 12, 2024 | R2934045 | $509,000 | Expired |
| November 21, 2024 | R2934045 | $509,000 | Price Changed |
| November 6, 2024 | R2934045 | $518,000 | Price Changed |
| October 8, 2024 | R2934045 | $528,000 | Listed |
| January 12, 2023 | R2737793 | $518,000 | Expired |
| November 13, 2022 | R2737793 | $518,000 | Listed |
| December 1, 2021 | R2621760 | $488,000 | Expired |
| September 28, 2021 | R2621760 | $488,000 | Listed |
| December 24, 2020 | R2524524 | $445,500 | Terminated |
| December 21, 2020 | R2524524 | $445,500 | Listed |
| November 1, 2020 | R2455213 | $438,800 | Expired |
| July 29, 2020 | R2455213 | $438,800 | Price Changed |
| May 12, 2020 | R2455213 | $429,900 | Listed |
| March 10, 2020 | R2423809 | $438,000 | Expired |
| December 9, 2019 | R2423809 | $438,000 | Listed |
| December 2, 2019 | R2395646 | $437,500 | Terminated |
| August 7, 2019 | R2395646 | $437,500 | Listed |
| August 6, 2019 | R2381006 | $437,500 | Terminated |
| June 17, 2019 | R2346699 | $439,900 | Terminated |
| June 14, 2019 | R2381006 | $437,500 | Listed |
| March 7, 2019 | R2346699 | $449,800 | Listed |
| March 7, 2019 | R2328066 | $464,000 | Terminated |
| December 14, 2018 | R2326028 | $458,000 | Terminated |
| December 13, 2018 | R2328066 | $494,800 | Listed |
| November 30, 2018 | R2323354 | $530,000 | Terminated |
| November 29, 2018 | R2326028 | $488,000 | Listed |
| November 16, 2018 | R2323354 | $530,000 | Listed |
| November 15, 2018 | R2308335 | $558,000 | Terminated |
| September 16, 2018 | R2308335 | $598,000 | Listed |
| September 11, 2015 | V1127420 | $270,000 | Sold |
| May 31, 2015 | V1127420 | $299,900 | Listed |
| October 26, 2011 | V915837 | $252,800 | Sold |
| October 13, 2011 | V915837 | $257,900 | Listed |
| August 1, 1995 | V95069493 | $135,000 | Sold |
| July 8, 1995 | V95069493 | $139,900 | Listed |
| August 2, 1992 | V92027995 | $146,000 | Sold |
| July 22, 1992 | V92027995 | $148,900 | Listed |
Interested in the full price history of this home? Contact us.
Seeing this blurry text? - The Real Estate Board requires you to be registered before accessing this info. Sign Up for free to view.
Building Details
- MLS® Listings: 3
- Units in development: 198
- Construction: Concrete
- Bylaw Restrictions:
- Pets Not Allowed
Nearby MLS® Listings
There are 64 other condos for sale in Pemberton, North Vancouver.

- Bed:
- 2
- Bath:
- 1
- Interior:
- 753 sq/ft
- Type:
- Condo

- Bed:
- 1
- Bath:
- 1
- Interior:
- 658 sq/ft
- Type:
- Condo

- Bed:
- 2 + den
- Bath:
- 2
- Interior:
- 1,151 sq/ft
- Type:
- Condo

- Bed:
- 2
- Bath:
- 1
- Interior:
- 753 sq/ft
- Type:
- Condo

- Bed:
- 1
- Bath:
- 1
- Interior:
- 658 sq/ft
- Type:
- Condo

- Bed:
- 2 + den
- Bath:
- 2
- Interior:
- 1,151 sq/ft
- Type:
- Condo
Nearby Sales
There have been 178 condos reported sold in Pemberton, North Vancouver in the last two years.
Most Recent Sales
FAQs
How much is 405 2024 Fullerton Avenue listed for?
405 2024 Fullerton Avenue is listed for sale for $488,000.
When was 405 2024 Fullerton Avenue built?
405 2024 Fullerton Avenue was built in 1975 and is 50 years old.
How large is 405 2024 Fullerton Avenue?
405 2024 Fullerton Avenue is 789 square feet across 1 floor.
How many bedrooms and bathrooms does 405 2024 Fullerton Avenue have?
405 2024 Fullerton Avenue has 1 bedroom and 1 bathroom.
What are the annual taxes?
The annual taxes for 405 2024 Fullerton Avenue are $1,268.94 for 2024.
What are the maintenance fees
The maintenance fee for 405 2024 Fullerton Avenue is $503.86 per month.
What are the area active listing stats?
405 2024 Fullerton Avenue is located in Pemberton, North Vancouver. The average condo for sale in Pemberton is listed for $699K. The lowest priced condos for sale in Pemberton, North Vancouver is listed for 390K, while the most expensive home for sale is listed for $4.15M. The average days on market for the condos currently listed for sale is 49 days.
When was the listing information last updated?
The listing details for 405 2024 Fullerton Avenue was last updated May 30, 2025 at 12:13 AM.
Listing Office: eXp Realty
Listing information last updated on May 30, 2025 at 12:13 AM.
Disclaimer: All information displayed including measurements and square footage is approximate, and although believed to be accurate is not guaranteed. Information should not be relied upon without independent verification.

















