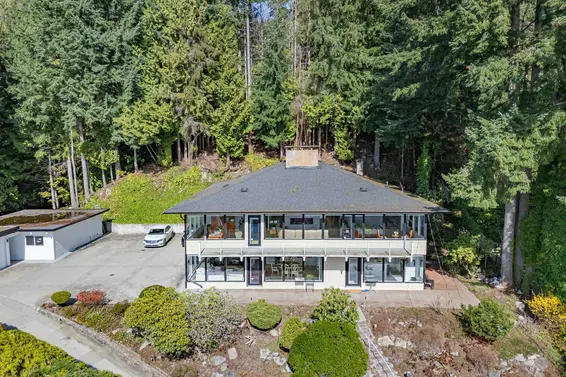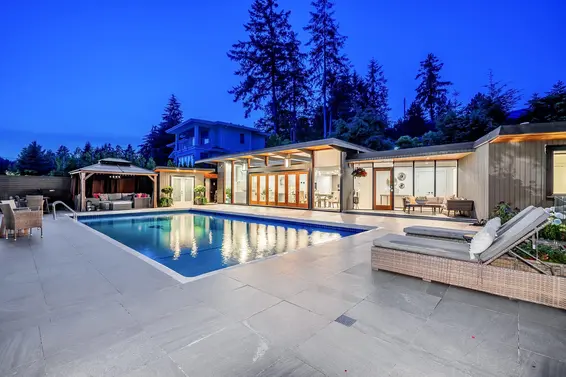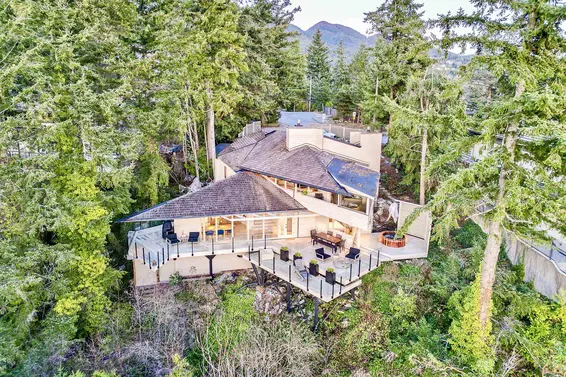- Time on Site: 1 day
- Bed:
- 4
- Bath:
- 5
- Interior:
- 2,826 sq/ft
The Case Residence in Eagleridge is a remarkable example of modernist design in the mid last Century! This Ron Thom design is a diagonal & multi-dimensional 2 level restored to exacting standards. The Geometric House is inspired by Frank Lloyd Wright’s hexagon floor plans & compliments the natural lighting & surrounding landscape. Situated on 13,815 SF & offers approx 2,826 SF open plan, 3/4 bed incl primary with walk-in & ensuite, 4½ bath, living area w/adj office, priv den, custom kitchen & adj dining rm as well as a pavilion, perfect as a rec area or for guest accommodation. Wrap around decks w/jacuzzi capture extended vistas & the incredible views of Howe Sound. A West Coast Masterpiece & according to the District of WV is “one of the finest examples of Ron Thom’s creative abilities”.
Upcoming Opens
Property Details
- List Price [LP]: $4,298,000
- Original List Price [OLP]: $4,298,000
- List Date: April 25, 2025
- Last Updated: April 25, 2025, 5:59 p.m.
- Days on Market: 2
- Address: 6011 Eagleridge Drive
- MLS® Number: R2994669
- Listing Brokerage: Rennie & Associates Realty - Jason Soprovich
- Type: House/Single Family
- Style of Home: Residential Detached
- Title: Freehold NonStrata
- Age: 61 years
- Year Built: 1964
- Bedrooms: 4
- Total Bathrooms: 5
- Full Bathrooms: 3
- Half Bathrooms: 2
- Fireplaces: 2
- Floors: 2
- Int. Area: 2,826 sq/ft
- Main Floor: 2,026 sq/ft
- Below Main Floor Area: 800 sq/ft
- # of Rooms: 12
- # of Kitchens: 1
- Lot Size: 13,815 sq/ft
- Frontage: 76
- Depth: 182
- Gross Taxes: $5937.78
- Taxes Year: 2021
- Roof: Wood
- Heat: Forced Air, Gas
- Construction: Frame Wood, Glass (Exterior), Wood Siding
 25
25
Seeing this blurry text? - The Real Estate Board requires you to be registered before accessing this info. Sign Up for free to view.
Features
- Included Items: Washer/Dryer, Dishwasher, Refrigerator, Cooktop
- Year renovated: 2021
- Renovations: Renovation Complete
- View: Ocean and Island
- Outdoor Areas: Private Yard, Patio, Deck
- Site Influences: Shopping Nearby, Near Golf Course, Greenbelt, Private
- Amenities: Swirlpool/Hot Tub
- Parking Type: Open, Front Access, Concrete
- Parking Spaces - Total: 3
- Parking Spaces - Covered: 3
Seeing this blurry text? - The Real Estate Board requires you to be registered before accessing this info. Sign Up for free to view.
Room Measurements
| Level | Room | Measurements |
|---|---|---|
| Main | Foyer | 14'0 × 12'10 |
| Main | Living Room | 18'3 × 19'6 |
| Main | Office | 20'0 × 13'5 |
| Main | Bedroom | 7'3 × 14'0 |
| Main | Bedroom | 13'0 × 10'10 |
| Main | Bedroom | 15'6 × 12'1 |
| Main | Walk-In Closet | 6'10 × 4'11 |
| Below | Dining Room | 14'8 × 14'2 |
| Below | Kitchen | 9'4 × 19'0 |
| Below | Bedroom | 15'4 × 15'8 |
| Main | Recreation Room | 20'10 × 21'7 |
| Main | Mud Room | 6'10 × 7'6 |
Seeing this blurry text? - The Real Estate Board requires you to be registered before accessing this info. Sign Up for free to view.
Map
Recent Price History
| Date | MLS # | Price | Event |
|---|---|---|---|
| April 25, 2025 | R2994669 | $4,298,000 | Listed |
| November 29, 2024 | R2890400 | $4,298,000 | Cancel Protected |
| June 4, 2024 | R2890400 | $4,298,000 | Listed |
| June 4, 2024 | R2836041 | $4,445,000 | Expired |
| December 4, 2023 | R2836041 | $4,445,000 | Listed |
| December 1, 2023 | R2787052 | $4,445,000 | Terminated |
| June 9, 2023 | R2787052 | $4,445,000 | Listed |
| June 9, 2023 | R2764936 | $4,598,000 | Terminated |
| April 4, 2023 | R2764936 | $4,598,000 | Price Changed |
| April 3, 2023 | R2764936 | $4,498,000 | Listed |
| August 26, 2022 | R2663824 | $4,998,000 | Cancel Protected |
| March 11, 2022 | R2663824 | $4,998,000 | Listed |
| June 1, 2018 | R2270097 | $1,998,000 | Terminated |
| June 1, 2018 | R2270097 | $1,998,000 | Expired |
| May 27, 2018 | R2270093 | $2,100,000 | Sold |
| May 18, 2018 | R2270093 | $1,998,000 | Listed |
| May 18, 2018 | R2270097 | $1,998,000 | Listed |
| December 4, 2017 | R2211897 | $2,385,000 | Terminated |
| October 3, 2017 | R2211897 | $2,988,000 | Listed |
| March 3, 2011 | V860664 | $1,020,000 | Sold |
| December 7, 2010 | V860664 | $1,025,000 | Listed |
Interested in the full price history of this home? Contact us.
Seeing this blurry text? - The Real Estate Board requires you to be registered before accessing this info. Sign Up for free to view.
Ron Thom Designed
West Coast Modern

- Bed:
- 4
- Bath:
- 4
- Interior:
- 3,627 sq/ft
- Type:
- House

- Bed:
- 4
- Bath:
- 4
- Interior:
- 3,114 sq/ft
- Type:
- House

- Bed:
- 5
- Bath:
- 5
- Interior:
- 5,133 sq/ft
- Type:
- House

- Bed:
- 3
- Bath:
- 4
- Interior:
- 2,947 sq/ft
- Type:
- House

- Bed:
- 4
- Bath:
- 4
- Interior:
- 3,627 sq/ft
- Type:
- House

- Bed:
- 4
- Bath:
- 4
- Interior:
- 3,114 sq/ft
- Type:
- House

- Bed:
- 5
- Bath:
- 5
- Interior:
- 5,133 sq/ft
- Type:
- House

- Bed:
- 3
- Bath:
- 4
- Interior:
- 2,947 sq/ft
- Type:
- House
Nearby MLS® Listings
There are 2 other houses for sale in Eagleridge, West Vancouver.

- Bed:
- 5
- Bath:
- 5
- Interior:
- 4,102 sq/ft
- Type:
- House

- Bed:
- 3 + den
- Bath:
- 3
- Interior:
- 3,327 sq/ft
- Type:
- House

- Bed:
- 5
- Bath:
- 5
- Interior:
- 4,102 sq/ft
- Type:
- House

- Bed:
- 3 + den
- Bath:
- 3
- Interior:
- 3,327 sq/ft
- Type:
- House
Nearby Sales
There have been 8 houses reported sold in Eagleridge, West Vancouver in the last two years.
Most Recent Sales
FAQs
How much is 6011 Eagleridge Drive listed for?
6011 Eagleridge Drive is listed for sale for $4,298,000.
When was 6011 Eagleridge Drive built?
6011 Eagleridge Drive was built in 1964 and is 61 years old.
How large is 6011 Eagleridge Drive?
6011 Eagleridge Drive is 2,826 square feet across 2 floors.
How many bedrooms and bathrooms does 6011 Eagleridge Drive have?
6011 Eagleridge Drive has 4 bedrooms and 5 bathrooms.
What are the annual taxes?
The annual taxes for 6011 Eagleridge Drive are $5,937.78 for 2021.
What are the area active listing stats?
6011 Eagleridge Drive is located in Eagleridge, West Vancouver. The average house for sale in Eagleridge is listed for $4.3M. The lowest priced houses for sale in Eagleridge, West Vancouver is listed for 3.6M, while the most expensive home for sale is listed for $5M. The average days on market for the houses currently listed for sale is 83 days.
When was the listing information last updated?
The listing details for 6011 Eagleridge Drive was last updated April 27, 2025 at 10:33 AM.
Listing Office: Rennie & Associates Realty - Jason Soprovich
Listing information last updated on April 27, 2025 at 10:33 AM.
Disclaimer: All information displayed including measurements and square footage is approximate, and although believed to be accurate is not guaranteed. Information should not be relied upon without independent verification.









































