- Time on Site: 83 days
- Bed:
- 8 + den
- Bath:
- 8
- Interior:
- 12,494 sq/ft
An exceptional 12,500 sq ft private estate on quite possibly Altamont’s finest, almost 40,000 sq ft lot. A sanctuary of timeless elegance & refined charm, the Tudor mansion features 8 beds, 8 baths, chef's kitchen, AC, radiant heat and a triple garage with heated driveways. The heart of the home, a spacious kitchen/eating area with top-tier appliances, seamlessly transitions to a cozy family room and an outdoor deck overlooking the beautiful mature gardens. Gorgeous outdoor pool and spa, sports court, and BBQ centre for summer entertaining. Upstairs, a primary suite and 5 additional spacious bdrms provide peaceful retreats. The lower level is designed for entertainment and relaxation equipped with a hidden Speakeasy Pub, 3800-bottle cellar, gym, spa, sauna & movie theatre. Don’t miss it!
Upcoming Opens
Property Details
- List Price [LP]: $11,988,000
- Original List Price [OLP]: $11,988,000
- List Date: January 27, 2025
- Last Updated: Jan. 28, 2025, 4:51 p.m.
- Days on Market: 1
- Price [LP] Per Sq/Ft: $959.50
- Address: 2980 Palmerston Avenue
- MLS® Number: R2960251
- Listing Brokerage: Royal LePage Sussex
- Type: House/Single Family
- Style of Home: Residential Detached
- Title: Freehold NonStrata
- Age: 30 years
- Year Built: 1995
- Bedrooms: 8
- Total Bathrooms: 8
- Full Bathrooms: 7
- Half Bathrooms: 1
- Dens: 1
- Fireplaces: 7
- Floors: 2
- Int. Area: 12,494 sq/ft
- Main Floor: 4,482 sq/ft
- Above Main Floor Area: 3,477 sq/ft
- Below Main Floor Area: 4,535 sq/ft
- # of Rooms: 36
- # of Kitchens: 1
- Lot Size: 39,204 sq/ft
- Frontage: 132
- Depth: 297
- Gross Taxes: $53368.07
- Taxes Year: 2024
- Maintenance Includes: Exercise Centre, Sauna/Steam Room
- Roof: Other, Wood
- Heat: Forced Air, Radiant, Gas
- Construction: Frame Wood, Mixed (Exterior)
 13
13
Seeing this blurry text? - The Real Estate Board requires you to be registered before accessing this info. Sign Up for free to view.
Features
- Included Items: Washer/Dryer, Dishwasher, Refrigerator, Cooktop, Instant Hot Water, Wine Cooler
- Features:
Storage, Central Vacuum, Security System
- Outdoor Areas: Balcony, Private Yard, Patio, Deck, Fenced
- Site Influences: Shopping Nearby, Central Location, Private, Recreation Nearby, Ski Hill Nearby
- Amenities: Outdoor Pool, Swirlpool/Hot Tub, Central Air, Air Conditioning, In Suite Laundry
- Parking Type: Additional Parking, Garage Triple, Front Access, Garage Door Opener
- Parking Spaces - Total: 9
- Parking Spaces - Covered: 3
- Parking Access: Front
Seeing this blurry text? - The Real Estate Board requires you to be registered before accessing this info. Sign Up for free to view.
Room Measurements
| Level | Room | Measurements |
|---|---|---|
| Main | Foyer | 14'3 × 13'11 |
| Main | Library | 16'10 × 23'6 |
| Main | Bedroom | 22'5 × 12'6 |
| Main | Bedroom | 14'10 × 14'4 |
| Main | Great Room | 19'0 × 22'3 |
| Main | Nook | 11'10 × 11'8 |
| Main | Kitchen | 20'11 × 18'8 |
| Main | Eating Area | 20'11 × 12'3 |
| Main | Dining Room | 13'10 × 18'5 |
| Main | Living Room | 15'9 × 24'3 |
| Main | Office | 13'5 × 15'10 |
| Main | Laundry | 18'11 × 17'0 |
| Main | Patio | 27'11 × 21'0 |
| Above | Nook | 5'0 × 6'10 |
| Above | Primary Bedroom | 20'11 × 25'11 |
| Above | Walk-In Closet | 8'8 × 12'5 |
| Above | Bedroom | 16'11 × 26'10 |
| Above | Bedroom | 14'3 × 14'7 |
| Above | Bedroom | 14'1 × 14'7 |
| Above | Bedroom | 13'6 × 14'7 |
| Above | Bedroom | 13'11 × 17'1 |
| Above | Walk-In Closet | 9'0 × 4'1 |
| Above | Walk-In Closet | 8'0 × 6'5 |
| Above | Storage | 6'3 × 6'7 |
| Below | Gym | 20'11 × 25'10 |
| Below | Recreation Room | 38'9 × 16'5 |
| Below | Living Room | 19'6 × 20'1 |
| Below | Den | 12'8 × 15'11 |
| Below | Storage | 11'8 × 8'1 |
| Below | Steam Room | 15'5 × 15'9 |
| Below | Sauna | 6'8 × 4'11 |
| Below | Utility | 11'5 × 12'6 |
| Below | Media Room | 21'7 × 12'0 |
| Below | Storage | 13'11 × 11'2 |
| Below | Wine Room | 14'2 × 13'9 |
| Below | Bar Room | 19'0 × 14'0 |
Seeing this blurry text? - The Real Estate Board requires you to be registered before accessing this info. Sign Up for free to view.
Map
Recent Price History
| Date | MLS # | Price | Event |
|---|---|---|---|
| January 27, 2025 | R2960251 | $11,988,000 | Listed |
| December 11, 2024 | R2899176 | $12,998,000 | Cancel Protected |
| June 25, 2024 | R2899176 | $12,998,000 | Listed |
| April 13, 2024 | R2798241 | $13,288,000 | Expired |
| October 26, 2023 | R2798241 | $13,288,000 | Price Changed |
| July 14, 2023 | R2798241 | $13,980,000 | Listed |
| July 28, 2022 | R2657108 | $14,480,000 | Cancel Protected |
| April 29, 2022 | R2657108 | $14,480,000 | Price Changed |
| February 24, 2022 | R2657108 | $14,800,000 | Listed |
| December 22, 2021 | R2618476 | $14,800,000 | Cancel Protected |
| September 16, 2021 | R2618476 | $14,800,000 | Listed |
| February 8, 2010 | V796099 | $5,100,000 | Sold |
| October 29, 2009 | V796099 | $5,995,000 | Listed |
| September 9, 2009 | V734488 | $5,995,000 | Expired |
| September 15, 2008 | V734488 | $6,195,000 | Listed |
Interested in the full price history of this home? Contact us.
Seeing this blurry text? - The Real Estate Board requires you to be registered before accessing this info. Sign Up for free to view.
Tudor
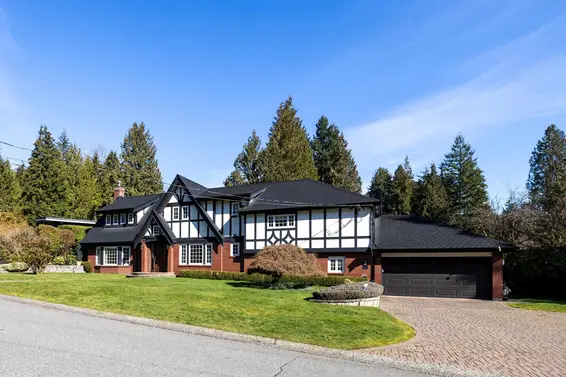
- Bed:
- 6
- Bath:
- 5
- Interior:
- 4,700 sq/ft
- Type:
- House

- Bed:
- 4
- Bath:
- 4
- Interior:
- 3,498 sq/ft
- Type:
- House

- Bed:
- 5
- Bath:
- 4
- Interior:
- 4,477 sq/ft
- Type:
- House
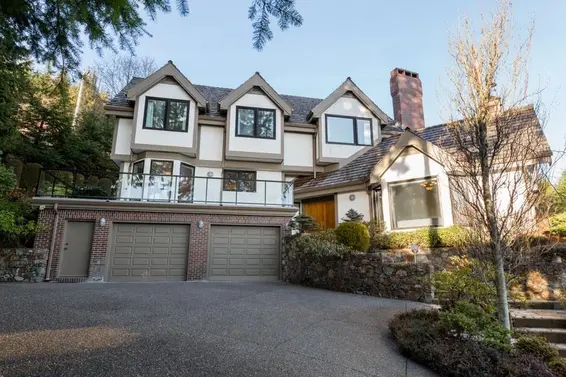
- Bed:
- 2
- Bath:
- 4
- Interior:
- 4,950 sq/ft
- Type:
- House

- Bed:
- 6
- Bath:
- 5
- Interior:
- 4,700 sq/ft
- Type:
- House

- Bed:
- 4
- Bath:
- 4
- Interior:
- 3,498 sq/ft
- Type:
- House

- Bed:
- 5
- Bath:
- 4
- Interior:
- 4,477 sq/ft
- Type:
- House

- Bed:
- 2
- Bath:
- 4
- Interior:
- 4,950 sq/ft
- Type:
- House
Nearby MLS® Listings
There are 22 other houses for sale in Altamont, West Vancouver.
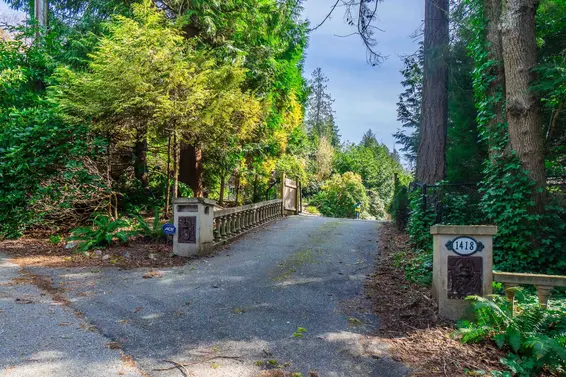
- Bed:
- 5
- Bath:
- 4
- Interior:
- 4,523 sq/ft
- Type:
- House
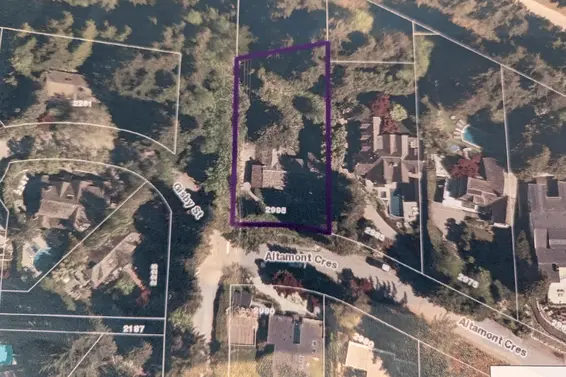
- Bed:
- 1
- Bath:
- 3
- Interior:
- 2,650 sq/ft
- Type:
- House
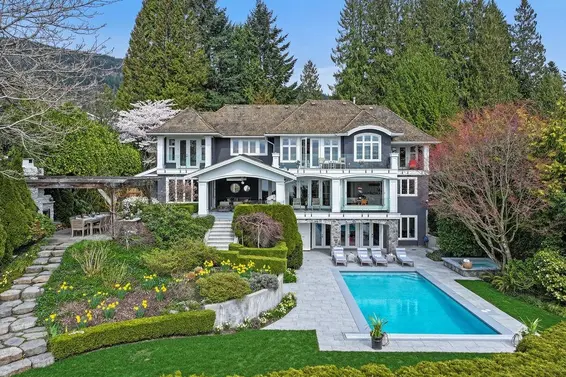
- Bed:
- 6 + den
- Bath:
- 8
- Interior:
- 8,518 sq/ft
- Type:
- House

- Bed:
- 7
- Bath:
- 10
- Interior:
- 11,557 sq/ft
- Type:
- House

- Bed:
- 5
- Bath:
- 4
- Interior:
- 4,523 sq/ft
- Type:
- House

- Bed:
- 1
- Bath:
- 3
- Interior:
- 2,650 sq/ft
- Type:
- House

- Bed:
- 6 + den
- Bath:
- 8
- Interior:
- 8,518 sq/ft
- Type:
- House

- Bed:
- 7
- Bath:
- 10
- Interior:
- 11,557 sq/ft
- Type:
- House
Nearby Sales
There have been 23 houses reported sold in Altamont, West Vancouver in the last two years.
Most Recent Sales
FAQs
How much is 2980 Palmerston Avenue listed for?
2980 Palmerston Avenue is listed for sale for $11,988,000.
When was 2980 Palmerston Avenue built?
2980 Palmerston Avenue was built in 1995 and is 30 years old.
How large is 2980 Palmerston Avenue?
2980 Palmerston Avenue is 12,494 square feet across 2 floors.
How many bedrooms and bathrooms does 2980 Palmerston Avenue have?
2980 Palmerston Avenue has 8 bedrooms and 8 bathrooms.
What are the annual taxes?
The annual taxes for 2980 Palmerston Avenue are $53,368.07 for 2024.
What are the area active listing stats?
2980 Palmerston Avenue is located in Altamont, West Vancouver. The average house for sale in Altamont is listed for $4.98M. The lowest priced houses for sale in Altamont, West Vancouver is listed for 2.6M, while the most expensive home for sale is listed for $16.9M. The average days on market for the houses currently listed for sale is 38 days.
When was the listing information last updated?
The listing details for 2980 Palmerston Avenue was last updated March 18, 2025 at 12:25 PM.
Listing Office: Royal LePage Sussex
Listing information last updated on March 18, 2025 at 12:25 PM.
Disclaimer: All information displayed including measurements and square footage is approximate, and although believed to be accurate is not guaranteed. Information should not be relied upon without independent verification.









































