- List Price
$1,598,000 - Sold on Feb 24, 2021
- What's My Home Worth?
- Bed:
- 3
- Bath:
- 3
- Interior:
- 2,258 sq/ft
Charming + updated Upper Lonsdale view home.
Charming + updated Upper Lonsdale view home. From the moment you enter through the mature privacy hedge, you will realize this is a well-loved home and garden. Offering 3 bedrooms, 3 bathrooms, and over 2,200 sq/ft across two levels (with second kitchen down for easy suite conversion). The bright south facing living/dining room features original oak hardwood floors, cove ceilings, and a stunning cast iron fireplace surround imported from the UK. The family sized kitchen has been renovated down to the studs and offers lovely cabinetry, granite counters, a Wolf gas stove, decorative tin ceiling, and offers access to a solarium/sunroom that opens to a private yard with a sun trapped patio. The main floor offers two updated bathrooms and two bedrooms with a third multi-purpose room – great for a nursery, den or huge walk-in closet for the master bedroom. The spacious master features a lie in bed view of the mountains and an outstanding fully renovated ensuite bathroom (with frameless glass shower and claw foot tub). Down is ideal as in-law or nanny accommodation or a potential mortgage helper suite and features a spacious kitchen, third bedroom, 3-piece bathroom, recreation room; plus a laundry room, additional storage, and workshop. The home features a near new Penfolds EcoRoof, newer gutters, replaced sewer line, new fir exterior doors, and quality wood + aluminum double hung, double pane windows (with screens). The lot offers both Burrard Inlet and city light views, as well as a view of Grouse Mountain tram and the Lions. The mature garden includes wisteria, chestnut, hazelnut, figs, raspberries, and blueberries, features a privacy hedge at the front and sides, and includes and established 8x16 vegetable garden. The paver walkways have all been replaced and there is lane access to a single car garage and parking pad. Set on a North/South oriented City of North Van lot with a 50’ frontage and coach house potential (confirm with the CNV). Well located close to Larson French Immersion Elementary, Carson Graham Secondary, Westview Shopping, Delbrook Community Recreation Center, William Griffith Community Center, and with easy access to Highway 1 for a quick commute across the Shore and to downtown Vancouver.
Property Details
- List Price [LP]: $1,598,000
- Last Updated: Jan. 30, 2023, 5:19 p.m.
- Sale Price [SP]:
- Sale Date: Feb. 24, 2021
- Off Market Date: Feb. 24, 2021
- Address: 338 West 25th Street
- MLS® Number: R2540644
- Type: Single Family
- Style of Home: Rancher with basement
- Title: Freehold NonStrata
- Age: 78 years
- Year Built: 1943
- Bedrooms: 3
- Total Bathrooms: 3
- Full Bathrooms: 3
- Fireplaces: 1
- Floors: 2
- Int. Area: 2,258 sq/ft
- Main Floor: 1,197 sq/ft
- Below Main Floor Area: 706 sq/ft
- Unfinished Floor Area: 355 sq/ft
- # of Kitchens: 2
- Lot Size: 5,700 sq/ft
- Frontage: 50'
- Depth: 114.2'
- Gross Taxes: $3609.62
- Taxes Year: 2020
- Roof: EcoRoof by Penfolds w/ warranty
- Heat: Forced air
- Construction: Wood frame
Features
- Included Items: Up: Fridge, Wolf dual fuel gas range, Miele dishwasher, microwave, washer, dryer | Down: Fridge, stove, dishwasher
- Excluded Items: Dining room light fixture, kitchen chandelier, portable kitchen island, light fixture in office, curtain rods and drapes, tapestry in dining room, 4 living room candle lanterns
- Features:
- Fir double hung, double pane windows with screens
- Oak hardwood floors
- Mature garden
- Privacy hedge
- Updates:
- Kitchen renovated to the studs in 2006
- All bathrooms renovated to the studs | Main bathroom - 2008 | Ensuite bathroom - 2014 | Downstairs bathroom - 2015
- Sewer line replaced approx. 3 years ago
- Gutters replaced approx 7 years ago
- Roof replaced March 2016
- New cobblestone pavers
- New exterior doors
- View: Yes - Burrard Inlet ocean views, Science World, downtown Vancouver, Lions Gate Bridge, Grouse Mountain
- Outdoor Areas: Hedged and fenced lot, private patios, mature gardens, established 8x16 vegetable garden
- Rear Yard Exposure: North
- Site Influences: Central location, shopping nearby, ski hill nearby, recreation nearby
- Parking Type: Single Garage, parking pad
- Parking Spaces - Total: 2
- Parking Spaces - Covered: 1
- Parking Access: Lane
Room Measurements
| Level | Room | Measurements |
|---|---|---|
| Main | Living Room | 15'7 × 13'0 |
| Main | Dining Room | 9'3 × 9'2 |
| Main | Kitchen | 17'7 × 12'6 |
| Main | Master Bedroom | 12'2 × 10'6 |
| Main | Den/WIC | 11'5 × 10'10 |
| Main | Ensuite | 10'6 × 6'0 |
| Main | Bedroom | 11'8 × 11'3 |
| Main | Back Porch | 12'5 × 6'0 |
| Main | Front Porch | 5'11 × 5'6 |
| Below | Kitchen | 16'5 × 12'6 |
| Below | Bedroom/Den | 11'1 × 9'7 |
| Below | Recreation Room | 19'11 × 11'6 |
| Below | Utility Room | 17'8 × 13'10 |
| Below | Workshop | 12'1 × 10'2 |
Map
Schools
- Address: 2605 Larson Road
- Phone: 604-903-3570
- Fax: 604-903-3571
- Grade 7 Enrollment: None
- Fraser Institute Report Card: View Online
- School Website: Visit Website
- Address: 2145 Jones Avenue
- Phone: 604-903-3555
- Fax: 604-903-3556
- Grade 12 Enrollment: None
- Fraser Institute Report Card: View Online
- School Website: Visit Website
Disclaimer: Catchments and school information compiled from the School District and the Fraser Institute. School catchments, although deemed to be accurate, are not guaranteed and should be verified.
Character and Heritage

- Bed:
- 9
- Bath:
- 5
- Interior:
- 5,883 sq/ft
- Type:
- House
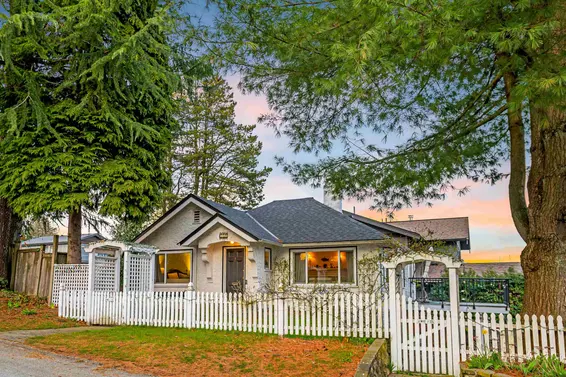
- Bed:
- 4 + den
- Bath:
- 3
- Interior:
- 1,800 sq/ft
- Type:
- House

- Bed:
- 3
- Bath:
- 2
- Interior:
- 2,085 sq/ft
- Type:
- House
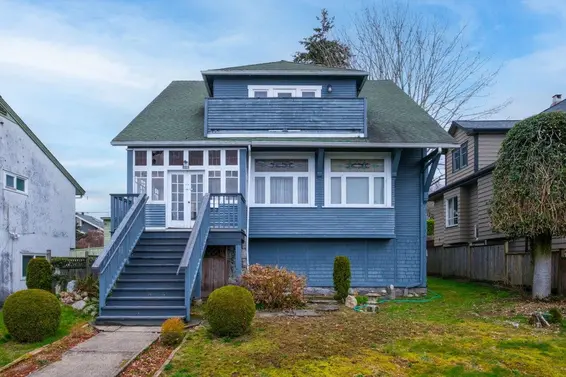
- Bed:
- 4 + den
- Bath:
- 3
- Interior:
- 3,393 sq/ft
- Type:
- House

- Bed:
- 9
- Bath:
- 5
- Interior:
- 5,883 sq/ft
- Type:
- House

- Bed:
- 4 + den
- Bath:
- 3
- Interior:
- 1,800 sq/ft
- Type:
- House

- Bed:
- 3
- Bath:
- 2
- Interior:
- 2,085 sq/ft
- Type:
- House

- Bed:
- 4 + den
- Bath:
- 3
- Interior:
- 3,393 sq/ft
- Type:
- House
Coach House or Laneway Home Potential

- Bed:
- 2
- Bath:
- 1
- Interior:
- 1,165 sq/ft
- Type:
- House

- Bed:
- 5
- Bath:
- 3
- Interior:
- 2,220 sq/ft
- Type:
- House

- Bed:
- 5
- Bath:
- 4
- Interior:
- 2,810 sq/ft
- Type:
- House
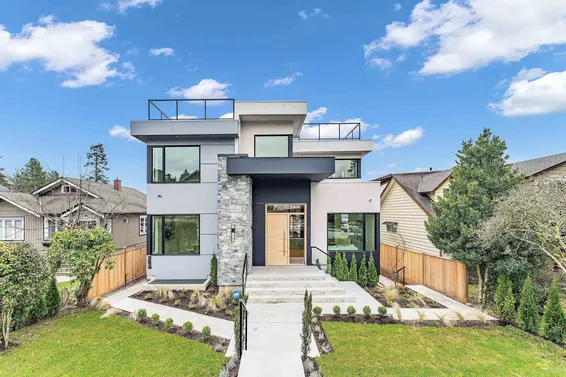
- Bed:
- 9
- Bath:
- 8
- Interior:
- 5,057 sq/ft
- Type:
- House

- Bed:
- 2
- Bath:
- 1
- Interior:
- 1,165 sq/ft
- Type:
- House

- Bed:
- 5
- Bath:
- 3
- Interior:
- 2,220 sq/ft
- Type:
- House

- Bed:
- 5
- Bath:
- 4
- Interior:
- 2,810 sq/ft
- Type:
- House

- Bed:
- 9
- Bath:
- 8
- Interior:
- 5,057 sq/ft
- Type:
- House
Nearby MLS® Listings
There are 25 other houses for sale in Upper Lonsdale, North Vancouver.
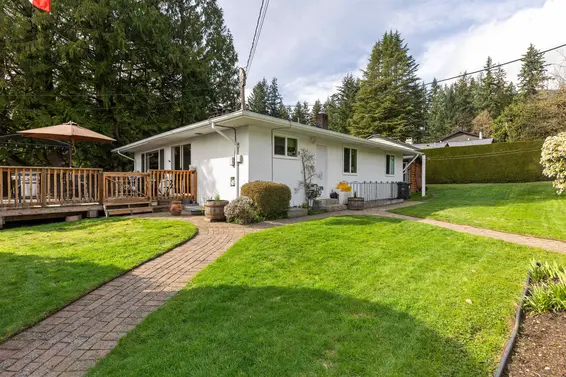
- Bed:
- 5
- Bath:
- 2
- Interior:
- 2,280 sq/ft
- Type:
- House
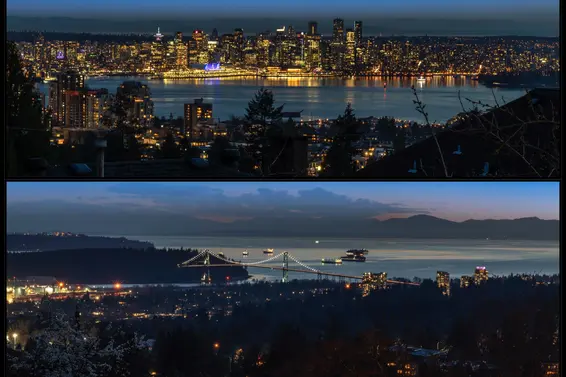
- Bed:
- 6
- Bath:
- 3
- Interior:
- 2,989 sq/ft
- Type:
- House
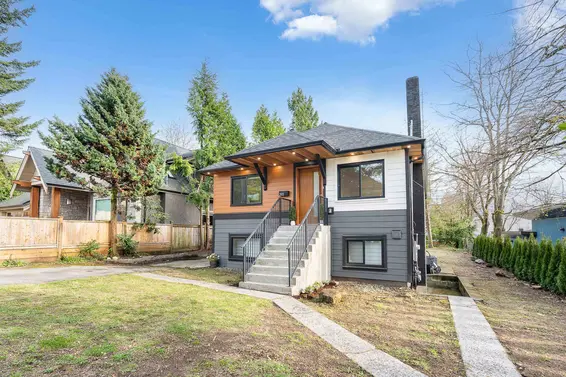
- Bed:
- 5
- Bath:
- 4
- Interior:
- 2,105 sq/ft
- Type:
- House
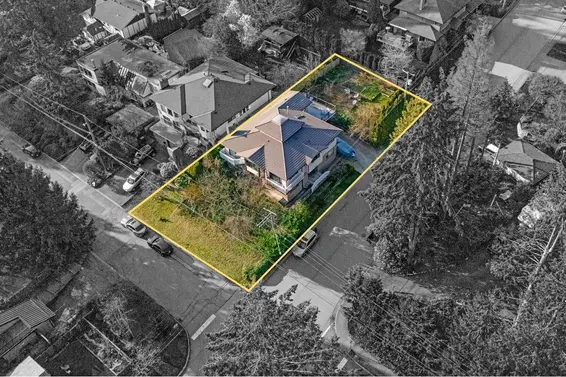
- Bed:
- 7
- Bath:
- 3
- Interior:
- 3,050 sq/ft
- Type:
- House

- Bed:
- 5
- Bath:
- 2
- Interior:
- 2,280 sq/ft
- Type:
- House

- Bed:
- 6
- Bath:
- 3
- Interior:
- 2,989 sq/ft
- Type:
- House

- Bed:
- 5
- Bath:
- 4
- Interior:
- 2,105 sq/ft
- Type:
- House

- Bed:
- 7
- Bath:
- 3
- Interior:
- 3,050 sq/ft
- Type:
- House
Nearby Sales
There have been 142 houses reported sold in Upper Lonsdale, North Vancouver in the last two years.
Most Recent Sales
Listing information last updated on March 18, 2025 at 12:25 PM.
Disclaimer: All information displayed including measurements and square footage is approximate, and although believed to be accurate is not guaranteed. Information should not be relied upon without independent verification.





















































