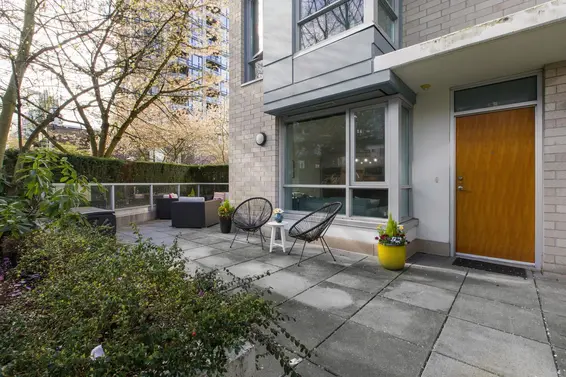- List Price
$1,288,000 - Sold on Dec 9, 2024
- What's My Home Worth?
- Bed:
- 3
- Bath:
- 3
- Interior:
- 1,600 sq/ft
Welcome to the premier corner unit at "Vista Pointe”, with dramatic vaulted ceilings and the abundance of natural light from large south-facing windows. Cozy window nook adds extra seating & the perfect spot for relaxing while enjoying the view & warmth of the gas fireplace. Offering 3 bedrooms/2.5 baths w/plenty of closet space & storage. From a large upper level deck you can enjoy beautiful sunsets, views of downtown Vancouver & cruise ships. Lower level boasts a lovely private patio surrounded by greenery in the heart of Lower Lonsdale. 2 full-sized parking stalls conveniently accessible to the unit. Ideally located just a short stroll to the Shipyards, Seabus, breweries, an array of trendy shops & eateries. Home has its own large private Storage Room next to parking!
Property Details
- List Price [LP]: $1,288,000
- Original List Price [OLP]: $1,288,000
- List Date: December 3, 2024
- Last Updated: Feb. 22, 2025, 12:32 a.m.
- Days on Market: 6
- Price [LP] Per Sq/Ft: $850.00
- Sale Price [SP]:
- SP to LP Ratio:
- SP to OLP Ratio:
- Sale Date: Dec. 9, 2024
- Off Market Date: Dec. 9, 2024
- Address: 105 222 West 4th Street
- MLS® Number: R2948637
- Listing Brokerage: RE/MAX Masters Realty
- Type: Attached Townhouse
- Style of Home: Residential Attached
- Title: Freehold Strata
- Age: 33 years
- Year Built: 1992
- Bedrooms: 3
- Total Bathrooms: 3
- Full Bathrooms: 2
- Half Bathrooms: 1
- Fireplaces: 1
- Floors: 3
- Int. Area: 1,600 sq/ft
- Main Floor: 693 sq/ft
- Above Main Floor Area: 324 sq/ft
- Below Main Floor Area: 583 sq/ft
- # of Rooms: 6
- # of Kitchens: 1
- Gross Taxes: $3912.36
- Taxes Year: 2024
- Maintenance Fee: $695.11 per month
- Maintenance Includes: Trash, Maintenance Grounds, Gas, Management, Sewer
- Roof: Asphalt
- Heat: Baseboard, Electric, Natural Gas, Insert, Other
- Construction: Frame Wood, Wood Siding
 88
88
Seeing this blurry text? - The Real Estate Board requires you to be registered before accessing this info. Sign Up for free to view.
Features
- Included Items: Washer/Dryer, Dishwasher, Refrigerator, Cooktop, Microwave
- Features:
Storage, Smoke Detector(s)
- View: Water, City
- Outdoor Areas: Balcony, Patio, Deck
- Site Influences: Shopping Nearby, Central Location, Lane Access, Marina Nearby, Recreation Nearby, Paved
- Amenities: In Suite Laundry
- Parking Type: Garage Under Building, Front Access, Lane Access, Concrete
- Parking Spaces - Total: 2
- Parking Spaces - Covered: 2
- Parking Access: Front, Lane
- Locker: Yes
- Bylaw Restrictions: Pets Allowed w/Rest., Cats Allowed, Dogs Allowed, One Pet Allowed
Seeing this blurry text? - The Real Estate Board requires you to be registered before accessing this info. Sign Up for free to view.
Room Measurements
| Level | Room | Measurements |
|---|---|---|
| Main | Living Room | 15'10 × 12'11 |
| Main | Dining Room | 14'0 × 9'7 |
| Main | Kitchen | 12'8 × 10'5 |
| Above | Primary Bedroom | 14'3 × 11'3 |
| Below | Bedroom | 14'4 × 12'0 |
| Below | Bedroom | 12'1 × 11'2 |
Seeing this blurry text? - The Real Estate Board requires you to be registered before accessing this info. Sign Up for free to view.
Map
Recent Price History
| Date | MLS # | Price | Event |
|---|---|---|---|
| February 21, 2025 | R2948637 | $1,360,000 | Closed |
| December 9, 2024 | R2948637 | $1,360,000 | Pending |
| December 3, 2024 | R2948637 | $1,288,000 | Listed |
| February 11, 1992 | V92086414 | $241,000 | Sold |
| January 16, 1992 | V92086414 | $241,000 | Listed |
Interested in the full price history of this home? Contact us.
Seeing this blurry text? - The Real Estate Board requires you to be registered before accessing this info. Sign Up for free to view.
Building Details
- MLS® Listings: 1
- Units in development: 17
- Construction: Wood frame
- Bylaw Restrictions:
- Pets allowed with restrictions
Nearby MLS® Listings
There are 38 other townhomes for sale in Lower Lonsdale, North Vancouver.

- Bed:
- 3
- Bath:
- 3
- Interior:
- 1,179 sq/ft
- Type:
- Townhome

- Bed:
- 2 + den
- Bath:
- 3
- Interior:
- 1,278 sq/ft
- Type:
- Townhome

- Bed:
- 3 + den
- Bath:
- 3
- Interior:
- 1,560 sq/ft
- Type:
- Townhome

- Bed:
- 3
- Bath:
- 3
- Interior:
- 1,450 sq/ft
- Type:
- Townhome

- Bed:
- 3
- Bath:
- 3
- Interior:
- 1,179 sq/ft
- Type:
- Townhome

- Bed:
- 2 + den
- Bath:
- 3
- Interior:
- 1,278 sq/ft
- Type:
- Townhome

- Bed:
- 3 + den
- Bath:
- 3
- Interior:
- 1,560 sq/ft
- Type:
- Townhome

- Bed:
- 3
- Bath:
- 3
- Interior:
- 1,450 sq/ft
- Type:
- Townhome
Nearby Sales
There have been 116 townhomes reported sold in Lower Lonsdale, North Vancouver in the last two years.
Most Recent Sales
Listing Office: RE/MAX Masters Realty
Listing information last updated on March 18, 2025 at 12:25 PM.
Disclaimer: All information displayed including measurements and square footage is approximate, and although believed to be accurate is not guaranteed. Information should not be relied upon without independent verification.









































