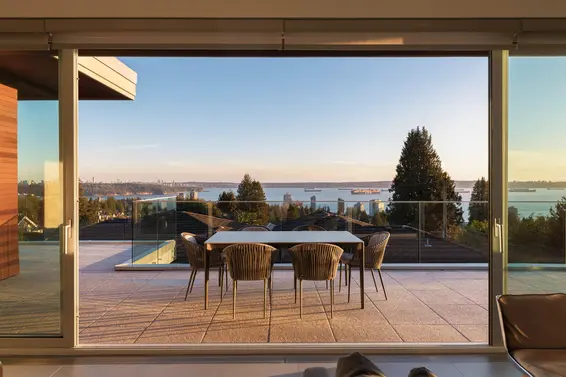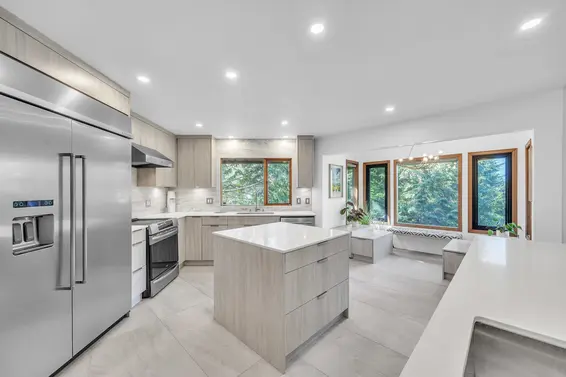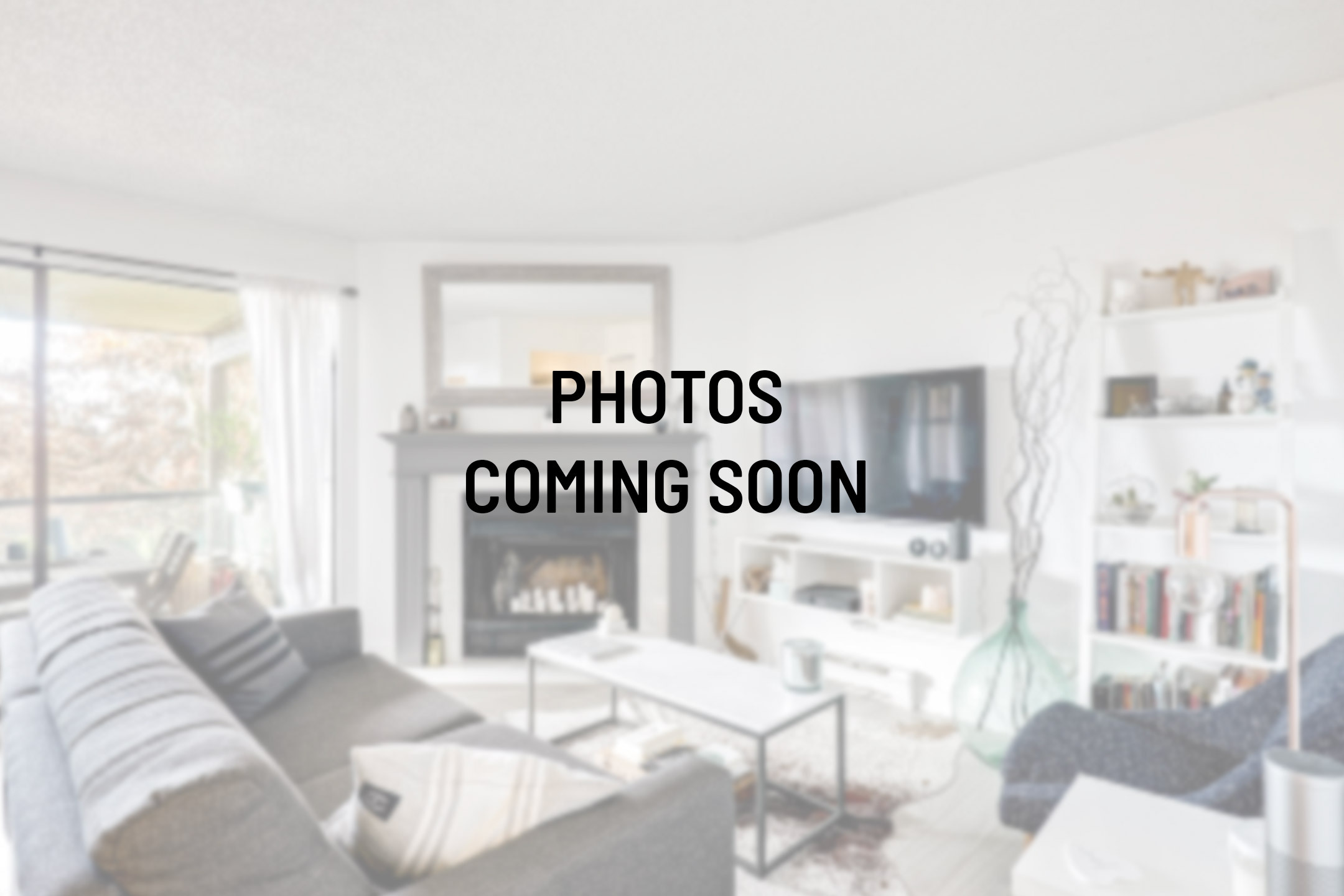- Time on Site: 9 hours
- Bed:
- 3
- Bath:
- 3
- Interior:
- 4,780 sq/ft
STUNNING over the top DESIGNED home, located at the foot of Cypress Mountain, presents a rare and limited opportunity for a customized detached home adjacent to Cypress Village, the hottest development in the British Pacific Properties master-planned community. Designed by a team of award-winning architects and interior designers, this home takes full advantage of stunning ocean views and the lot's southern exposure. This spacious family residence features BP's signature high-quality finishes, an ELEVATOR, expansive outdoor terraces, a mini golf area, and a swimming pool. The owner has meticulously customized the garden and landscaping, surrounding the house with a beautiful yard and deck. Conveniently situated next to Mulgrave Private School and minutes from Collingwood Private School.
Upcoming Opens
Property Details
- List Price [LP]: $7,580,000
- Original List Price [OLP]: $7,580,000
- List Date: April 9, 2025
- Last Updated: April 15, 2025, 5:01 p.m.
- Days on Market: 7
- Address: 2972 Burfield Place
- MLS® Number: R2990917
- Listing Brokerage: LeHomes Realty Premier
- Type: House/Single Family
- Style of Home: Residential Detached
- Title: Freehold NonStrata
- Age: 9 years
- Year Built: 2016
- Bedrooms: 3
- Total Bathrooms: 3
- Full Bathrooms: 2
- Half Bathrooms: 1
- Fireplaces: 3
- Floors: 3
- Int. Area: 4,780 sq/ft
- Main Floor: 1,759 sq/ft
- Above Main Floor Area: 1,035 sq/ft
- Below Main Floor Area: 1,986 sq/ft
- # of Rooms: 17
- # of Kitchens: 1
- Suite: None
- Lot Size: 13,120 sq/ft
- Frontage: 0
- Depth: 0 x
- Gross Taxes: $21184.71
- Taxes Year: 2024
- Roof: Metal
- Heat: Forced Air, Gas
- Construction: Concrete, Concrete (Exterior)
 6
6
Seeing this blurry text? - The Real Estate Board requires you to be registered before accessing this info. Sign Up for free to view.
Features
- Included Items: Washer/Dryer, Dishwasher, Refrigerator, Cooktop, Oven, Range, Wine Cooler
- Features:
Elevator, Central Vacuum, Wet Bar, Smoke Detector(s)
- View: CITY, WATER, OCEAN
- Outdoor Areas: Balcony, Patio, Deck
- Site Influences: Recreation Nearby, Paved
- Amenities: Swirlpool/Hot Tub, Air Conditioning, In Suite Laundry
- Parking Type: Garage Double, Side Access, Garage Door Opener
- Parking Spaces - Total: 6
- Parking Spaces - Covered: 2
Seeing this blurry text? - The Real Estate Board requires you to be registered before accessing this info. Sign Up for free to view.
Room Measurements
| Level | Room | Measurements |
|---|---|---|
| Main | Kitchen | 12'6 × 16'7 |
| Main | Dining Room | 15'3 × 11'6 |
| Main | Family Room | 16'1 × 16'7 |
| Main | Living Room | 15'2 × 20'11 |
| Main | Butlers Pantry | 7'8 × 11'7 |
| Main | Foyer | 12'4 × 8'9 |
| Main | Laundry | 13'2 × 13'1 |
| Main | Other | 17'4 × 9'0 |
| Above | Primary Bedroom | 16'5 × 16'1 |
| Above | Dressing Room | 16'1 × 9'0 |
| Above | Office | 12'3 × 13'1 |
| Below | Bedroom | 16'11 × 12'0 |
| Below | Bedroom | 14'10 × 13'0 |
| Below | Games Room | 34'8 × 15'9 |
| Below | Flex Room | 13'2 × 22'4 |
| Below | Gym | 11'10 × 12'6 |
| Below | Storage | 4'5 × 8'1 |
Seeing this blurry text? - The Real Estate Board requires you to be registered before accessing this info. Sign Up for free to view.
Map
Recent Price History
| Date | MLS # | Price | Event |
|---|---|---|---|
| April 15, 2025 | R2990917 | $7,580,000 | Listed |
| February 6, 2016 | R2030879 | $4,988,000 | Sold |
| January 29, 2016 | R2030879 | $4,988,000 | Listed |
Interested in the full price history of this home? Contact us.
Seeing this blurry text? - The Real Estate Board requires you to be registered before accessing this info. Sign Up for free to view.
Building Details
- MLS® Listings: 2
- Developer: British Properties
- Construction: Wood frame
Elevator

- Bed:
- 3 + den
- Bath:
- 4
- Interior:
- 4,447 sq/ft
- Type:
- House

- Bed:
- 5
- Bath:
- 6
- Interior:
- 5,249 sq/ft
- Type:
- House

- Bed:
- 4
- Bath:
- 5
- Interior:
- 4,026 sq/ft
- Type:
- House

- Bed:
- 6
- Bath:
- 7
- Interior:
- 7,206 sq/ft
- Type:
- House

- Bed:
- 3 + den
- Bath:
- 4
- Interior:
- 4,447 sq/ft
- Type:
- House

- Bed:
- 5
- Bath:
- 6
- Interior:
- 5,249 sq/ft
- Type:
- House

- Bed:
- 4
- Bath:
- 5
- Interior:
- 4,026 sq/ft
- Type:
- House

- Bed:
- 6
- Bath:
- 7
- Interior:
- 7,206 sq/ft
- Type:
- House
Nearby MLS® Listings
There are 16 other houses for sale in Cypress Park Estates, West Vancouver.

- Bed:
- 4
- Bath:
- 3
- Interior:
- 3,693 sq/ft
- Type:
- House

- Bed:
- 6
- Bath:
- 6
- Interior:
- 5,202 sq/ft
- Type:
- House

- Bed:
- 6
- Bath:
- 4
- Interior:
- 5,230 sq/ft
- Type:
- House

- Bed:
- 3
- Bath:
- 3
- Interior:
- 2,310 sq/ft
- Type:
- House

- Bed:
- 4
- Bath:
- 3
- Interior:
- 3,693 sq/ft
- Type:
- House

- Bed:
- 6
- Bath:
- 6
- Interior:
- 5,202 sq/ft
- Type:
- House

- Bed:
- 6
- Bath:
- 4
- Interior:
- 5,230 sq/ft
- Type:
- House

- Bed:
- 3
- Bath:
- 3
- Interior:
- 2,310 sq/ft
- Type:
- House
Nearby Sales
There have been 32 houses reported sold in Cypress Park Estates, West Vancouver in the last two years.
Most Recent Sales
FAQs
How much is 2972 Burfield Place listed for?
2972 Burfield Place is listed for sale for $7,580,000.
When was 2972 Burfield Place built?
2972 Burfield Place was built in 2016 and is 9 years old.
How large is 2972 Burfield Place?
2972 Burfield Place is 4,780 square feet across 3 floors.
How many bedrooms and bathrooms does 2972 Burfield Place have?
2972 Burfield Place has 3 bedrooms and 3 bathrooms.
What are the annual taxes?
The annual taxes for 2972 Burfield Place are $21,184.71 for 2024.
What are the area active listing stats?
2972 Burfield Place is located in Cypress Park Estates, West Vancouver. The average house for sale in Cypress Park Estates is listed for $3.59M. The lowest priced houses for sale in Cypress Park Estates, West Vancouver is listed for 3.29M, while the most expensive home for sale is listed for $9.88M. The average days on market for the houses currently listed for sale is 45 days.
When was the listing information last updated?
The listing details for 2972 Burfield Place was last updated March 18, 2025 at 12:25 PM.
Listing Office: LeHomes Realty Premier
Listing information last updated on March 18, 2025 at 12:25 PM.
Disclaimer: All information displayed including measurements and square footage is approximate, and although believed to be accurate is not guaranteed. Information should not be relied upon without independent verification.


