- List Price
$1,889,000 - Sold on Jun 8, 2021
- What's My Home Worth?
- Bed:
- 3
- Bath:
- 2
- Interior:
- 1,462 sq/ft
spacious rancher on an oversized corner lot on the quiet side of the Boulevard
Rarely available, spacious rancher set on the quiet, west side of the Boulevard on an oversized corner lot! A terrific opportunity for those looking for one-level living, to buy as a holding property, or location to build your dream home. Featuring a 62.8’ x 150’ level lot, providing over 9,400 sq/ft with fabulous potential for a new home, coach house addition, or both. The rancher offers 3 bedrooms, 2 bathrooms and over 1,400 sq/ft and features a spacious living room with large picture windows to the Blvd, gas fireplace, coved ceilings, an adjacent dining room, and sliders to a west facing covered deck. The galley style kitchen offers updated appliances, an eating area, and additional access to the deck – ideal for year-round barbecues and outdoor entertaining. Completing the home is a laundry room and three bedrooms and two bathrooms including the primary bedroom with an updated 3-piece ensuite. The lot and location are as good as it gets in the area, with a grassed front yard, large hedged backyard, and side yard access to a double carport (with attached storage). Set on the quieter west side of the Boulevard, made even more so thanks to the ‘City’s Open Streets Action Plan’ which has reduced traffic in front of the home to a single lane. Great family friendly neighbourhood with the Boulevard and parks at your doorstep, and walking distance to Ridgeway Elementary and Sutherland Secondary. Conveniently located near transportation and close to all amenities including the shops at Queensbury, close to Park and Tilford & Main street services, and a quick drive to Lonsdale.
Property Details
- List Price [LP]: $1,889,000
- Last Updated: June 21, 2023, 5:14 p.m.
- Sale Price [SP]:
- Sale Date: June 8, 2021
- Off Market Date: June 8, 2021
- Address: 905 Grand Boulevard
- MLS® Number: R2588296
- Type: Single Family
- Style of Home: Rancher
- Title: Freehold NonStrata
- Age: 70 years
- Year Built: 1951
Features
- Included Items: Fridge, stove, dishwasher, microwave, washer/dryer, Built-in vacuum, window coverings, irrigation system
- Excluded Items: Two floating desk, Bedroom lights, Two rose bushes in backyard
- Features:
- Central A/C
- Maple floors in living/dining room
- Gas fireplace (with fan)
- Crawl space
- In-ground irregation
- Updates:
- Furnace replaced - 2007
- Plumbing updated - 2001
- Updated bathrooms
- Outdoor Areas: Covered deck off main, patio off front, hedged level yard
- Rear Yard Exposure: West
- Site Influences: Central location, private yard, shopping nearby, recreation nearby, ski hill nearby, marina nearby
- Parking Type: Carport
- Parking Spaces - Total: 2
- Parking Spaces - Covered: 2
- Parking Access: Side
Room Measurements
| Level | Room | Measurements |
|---|---|---|
| Main | Living Room | 21'4 × 13'8 |
| Main | Dining Room | 12'7 × 11'11 |
| Main | Eating Area | 10'4 × 6'2 |
| Main | Primary Bedroom | 14'10 × 11'7 |
| Main | Bedroom | 11'3 × 11'3 |
| Main | Bathroom | 7'10 × 5'9 |
| Main | Bedroom | 13'2 × 10'7 |
| Main | Utility Room | 8'2 × 7'2 |
| Main | Foyer | 10'5 × 7'3 |
| Main | Patio | 26'8 × 8'0 |
Map
Schools
- Address: 420 East 8th Street
- Phone: 604-903-3740
- Fax: 604-903-3741
- Grade 7 Enrollment: None
- Fraser Institute Report Card: View Online
- School Website: Visit Website
- Address: 1860 Sutherland Avenue
- Phone: 604-903-3500
- Fax: 604-903-3501
- Grade 12 Enrollment: None
- Fraser Institute Report Card: View Online
- School Website: Visit Website
Disclaimer: Catchments and school information compiled from the School District and the Fraser Institute. School catchments, although deemed to be accurate, are not guaranteed and should be verified.
Coach House or Laneway Home Potential
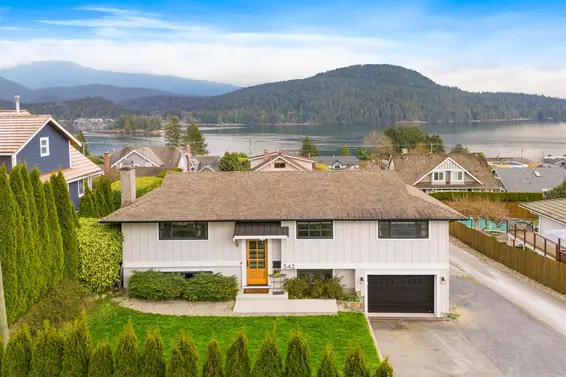
- Bed:
- 4
- Bath:
- 3
- Interior:
- 2,460 sq/ft
- Type:
- House
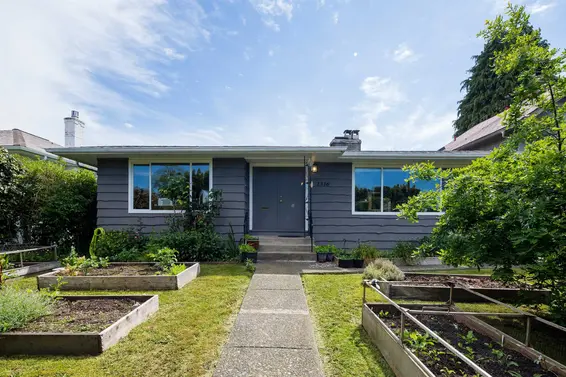
- Bed:
- 4
- Bath:
- 2
- Interior:
- 2,500 sq/ft
- Type:
- House
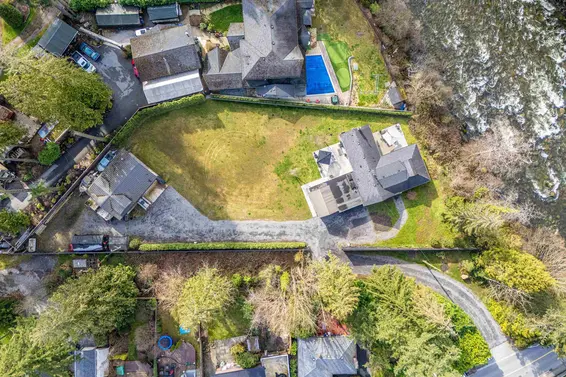
- Bed:
- 4
- Bath:
- 3
- Interior:
- 2,377 sq/ft
- Type:
- House
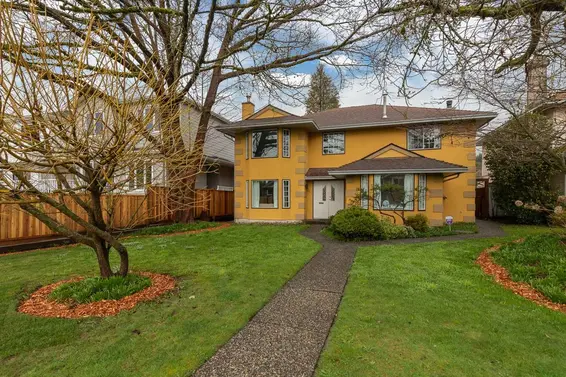
- Bed:
- 4
- Bath:
- 3
- Interior:
- 2,707 sq/ft
- Type:
- House

- Bed:
- 4
- Bath:
- 3
- Interior:
- 2,460 sq/ft
- Type:
- House

- Bed:
- 4
- Bath:
- 2
- Interior:
- 2,500 sq/ft
- Type:
- House

- Bed:
- 4
- Bath:
- 3
- Interior:
- 2,377 sq/ft
- Type:
- House

- Bed:
- 4
- Bath:
- 3
- Interior:
- 2,707 sq/ft
- Type:
- House
Rancher
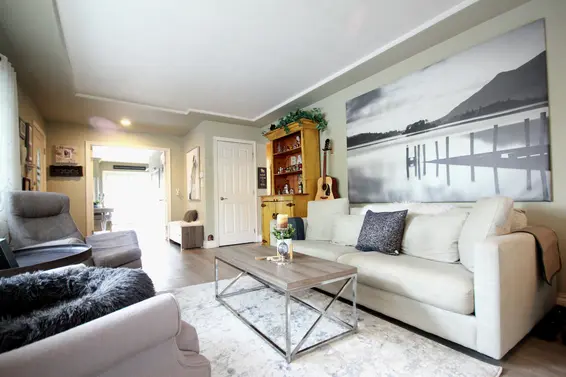
- Bed:
- 2
- Bath:
- 2
- Interior:
- 1,100 sq/ft
- Type:
- House
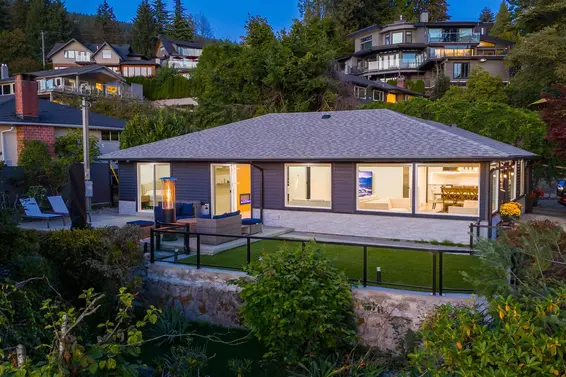
- Bed:
- 2 + den
- Bath:
- 2
- Interior:
- 1,566 sq/ft
- Type:
- House

- Bed:
- 2
- Bath:
- 2
- Interior:
- 1,483 sq/ft
- Type:
- House
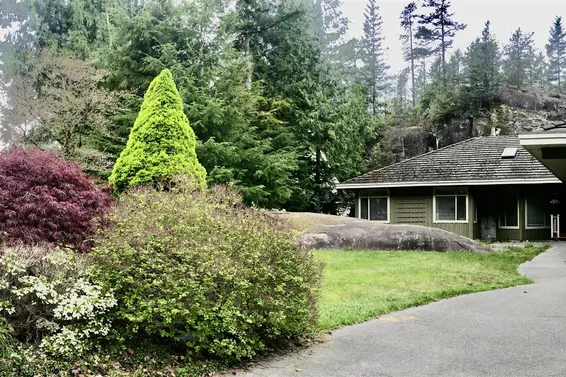
- Bed:
- 4
- Bath:
- 3
- Interior:
- 2,965 sq/ft
- Type:
- House

- Bed:
- 2
- Bath:
- 2
- Interior:
- 1,100 sq/ft
- Type:
- House

- Bed:
- 2 + den
- Bath:
- 2
- Interior:
- 1,566 sq/ft
- Type:
- House

- Bed:
- 2
- Bath:
- 2
- Interior:
- 1,483 sq/ft
- Type:
- House

- Bed:
- 4
- Bath:
- 3
- Interior:
- 2,965 sq/ft
- Type:
- House
Nearby MLS® Listings
There are 16 other houses for sale in Boulevard, North Vancouver.

- Bed:
- 3
- Bath:
- 4
- Interior:
- 2,360 sq/ft
- Type:
- House

- Bed:
- 4
- Bath:
- 2
- Interior:
- 2,500 sq/ft
- Type:
- House
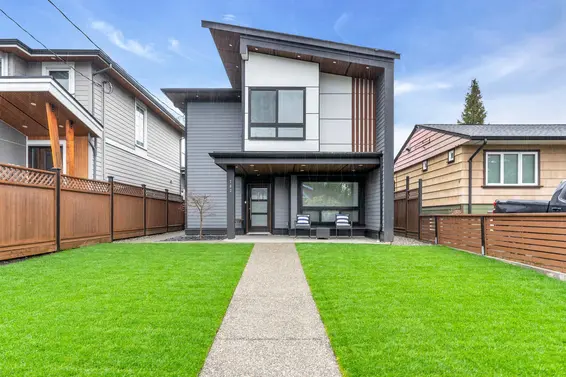
- Bed:
- 4
- Bath:
- 3
- Interior:
- 1,871 sq/ft
- Type:
- House
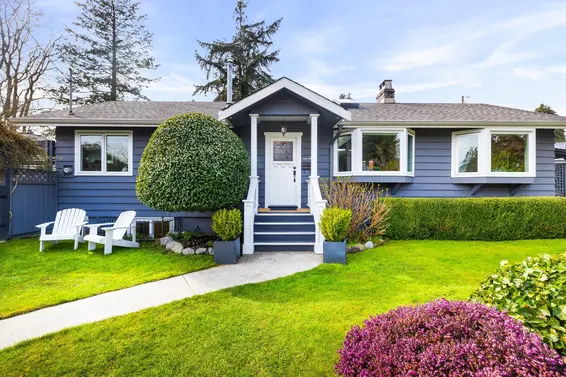
- Bed:
- 3
- Bath:
- 2
- Interior:
- 1,510 sq/ft
- Type:
- House

- Bed:
- 3
- Bath:
- 4
- Interior:
- 2,360 sq/ft
- Type:
- House

- Bed:
- 4
- Bath:
- 2
- Interior:
- 2,500 sq/ft
- Type:
- House

- Bed:
- 4
- Bath:
- 3
- Interior:
- 1,871 sq/ft
- Type:
- House

- Bed:
- 3
- Bath:
- 2
- Interior:
- 1,510 sq/ft
- Type:
- House
Nearby Sales
There have been 60 houses reported sold in Boulevard, North Vancouver in the last two years.
Most Recent Sales
Listing information last updated on March 18, 2025 at 12:25 PM.
Disclaimer: All information displayed including measurements and square footage is approximate, and although believed to be accurate is not guaranteed. Information should not be relied upon without independent verification.

















































