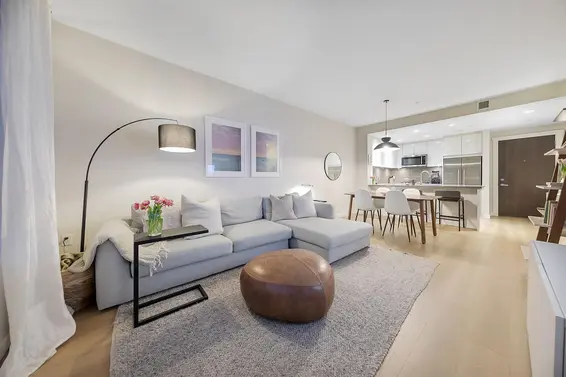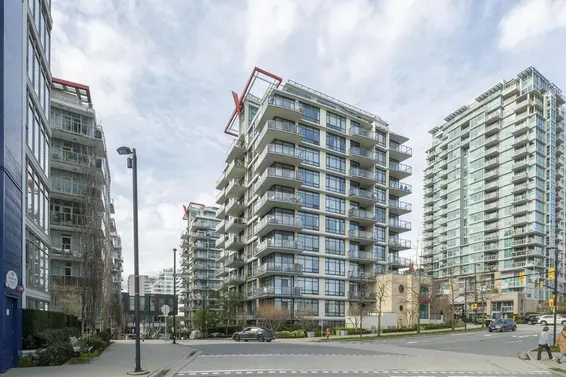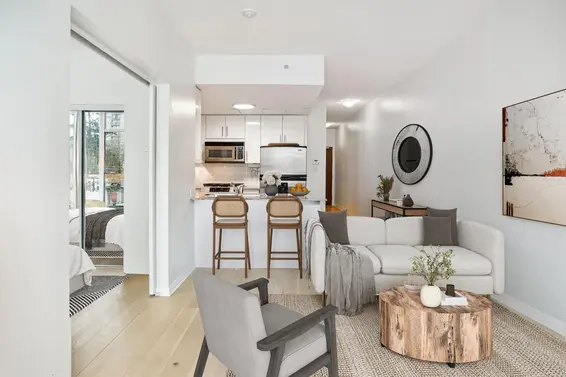- List Price
$499,000 - Sold on Jun 25, 2021
- What's My Home Worth?
- Bed:
- 1
- Bath:
- 1
- Interior:
- 615 sq/ft
Top floor Lower Lonsdale 1 Bdrm Suite
Top floor 1 bedroom in a convenient Lower Lonsdale location. Offering over 600 sq/ft with an abundance of natural light including a bright, skylit kitchen. Featuring an open plan dining room, with passthrough from the kitchen, and spacious living room with gas burning fireplace and access to the southeast facing balcony. The balcony is a good size with room for a table and chairs, and offers great sun exposure and Burnaby skyline views. The bedroom offers a large picture window overlooking the balcony, includes a big walk-through closet, and has access to the semi-ensuite 4-piece bathroom. The home comes with insuite laundry, 1 secured parking stall, and a storage locker. Terrific location bordering the revitalized Moodyville neighbourhood with the new Moodyville Park with pump track, playground area, and multi-use sports court. Situated walking distance to Queensbury amenities; on the new RapidBus line; and with easy access along the Spirit Trail to Lower Lonsdale amenities including the Brewery District, the Shipyards, Lonsdale Quay Market, Seabus, and all area shops and restaurants.
Property Details
- List Price [LP]: $499,000
- Last Updated: Jan. 11, 2022, 9:08 a.m.
- Sale Price [SP]:
- Sale Date: June 25, 2021
- Off Market Date: June 25, 2021
- Address: 402 245 St. Davids Avenue
- MLS® Number: R2591569
- Type: Apartment
- Style of Home: Penthouse
- Title: Freehold Strata
- Age: 26 years
- Year Built: 1995
- Bedrooms: 1
- Total Bathrooms: 1
- Full Bathrooms: 1
- Fireplaces: 1 - gas
- Floors: 1
- Int. Area: 615 sq/ft
- Main Floor: 615 sq/ft
- # of Kitchens: 1
- Gross Taxes: $1433.37
- Taxes Year: 2020
- Maintenance Fee: $390.25 per month
- Maintenance Includes: Management, Gas, Hot Water, Garbage Pickup, Gardening
- Roof: EPDM membrane
- Heat: Baseboard electric, gas fireplace
- Construction: Frame - wood
 54
54
Features
- Included Items: Fridge, stove, dishwasher, washer/dryer, window coverings, 1 garage door remote
- Updates:
- New laminate flooring throughout
- View: Yes, peek-a-boo Burnaby/Metrotown views
- Outdoor Areas: Balcony
- Site Influences: Central location, shopping nearby, recreation nearby, marina nearby ski hill nearby
- Amenities: Insuite laundry, elevator
- Parking Type: Garage underbuilding
- Parking Spaces - Total: 1
- Parking Spaces - Covered: 1
- Parking Access: Front
- Locker: Yes
Room Measurements
| Level | Room | Measurements |
|---|---|---|
| Main | Living Room | 14'0 × 11'11 |
| Main | Dining Room | 11'11 × 7'9 |
| Main | Kitchen | 8'9 × 8'7 |
| Main | Bedroom | 11'10 × 9'8 |
| Main | Walk-in Closet | 7'1 × 5'8 |
| Main | Bathroom | 7'7 × 4'11 |
| Main | Foyer | 8'9 × 6'6 |
Map
Building Details
- MLS® Listings: 0
- Units in development: 22
- Construction: Wood frame
- Bylaw Restrictions:
- Pets allowed with restrictions - up to two dogs or two cats, or one of each kind, subject to the weight restrictions [No pet exceeding 45 pounds]
Nearby MLS® Listings
There are 105 other condos for sale in Lower Lonsdale, North Vancouver.

- Bed:
- 2
- Bath:
- 2
- Interior:
- 926 sq/ft
- Type:
- Condo

- Bed:
- 2
- Bath:
- 2
- Interior:
- 851 sq/ft
- Type:
- Condo

- Bed:
- 2
- Bath:
- 2
- Interior:
- 900 sq/ft
- Type:
- Condo

- Bed:
- 1
- Bath:
- 1
- Interior:
- 553 sq/ft
- Type:
- Condo

- Bed:
- 2
- Bath:
- 2
- Interior:
- 926 sq/ft
- Type:
- Condo

- Bed:
- 2
- Bath:
- 2
- Interior:
- 851 sq/ft
- Type:
- Condo

- Bed:
- 2
- Bath:
- 2
- Interior:
- 900 sq/ft
- Type:
- Condo

- Bed:
- 1
- Bath:
- 1
- Interior:
- 553 sq/ft
- Type:
- Condo
Nearby Sales
There have been 584 condos reported sold in Lower Lonsdale, North Vancouver in the last two years.
Most Recent Sales
Listing information last updated on March 18, 2025 at 12:25 PM.
Disclaimer: All information displayed including measurements and square footage is approximate, and although believed to be accurate is not guaranteed. Information should not be relied upon without independent verification.




























