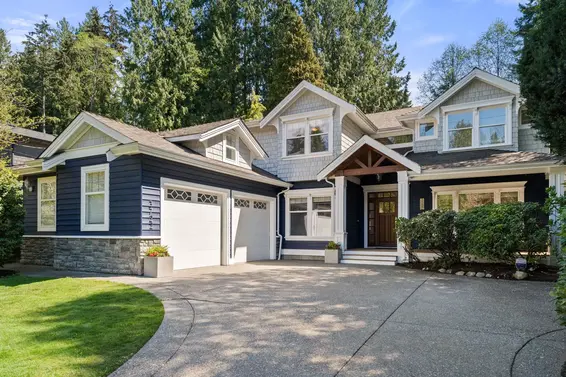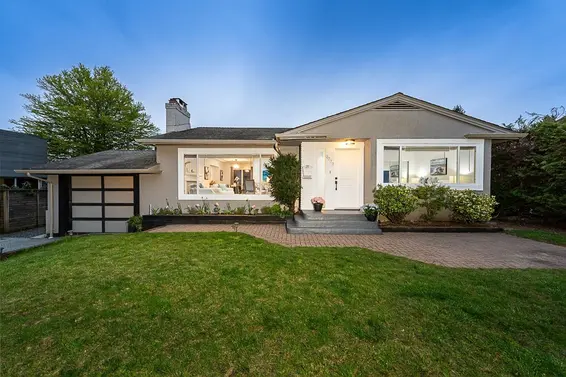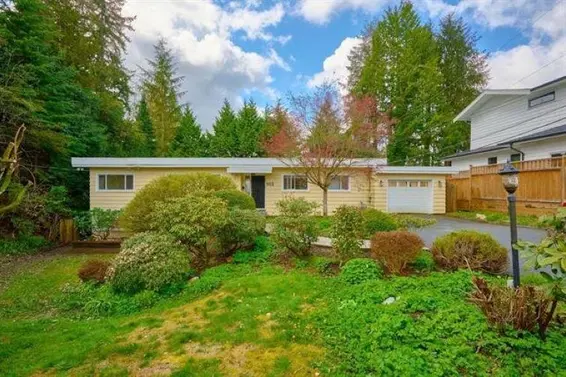- Time on Site: 16 hours
- Bed:
- 5
- Bath:
- 4
- Interior:
- 3,803 sq/ft
Beautifully maintained country-style home offering endless sunshine, stunning mountain views, and a peaceful, tree-lined setting. This 5-bedroom, 4-bathroom home features a 2-car garage, 2 kitchens, and abundant storage. A ground-level one-bedroom suite with separate entrance and kitchen provides excellent mortgage helper potential. The formal dining room showcases reclaimed wood, hardware, and glass from a classic Shaughnessy manor, adding historic charm. The gourmet kitchen with a large island opens to a bright, spacious family room with a gas fireplace and expansive windows. French doors lead to a sun-filled entertainer’s patio, perfect for relaxing or hosting. Ideally located Edgemont Village, schools & community amenities, this special home offers comfort, character, and convenience.
Upcoming Opens
Property Details
- List Price [LP]: $2,990,000
- Original List Price [OLP]: $2,990,000
- List Date: April 28, 2025
- Last Updated: April 28, 2025, 3:52 p.m.
- Days on Market: 1
- Address: 3250 Colwood Drive
- MLS® Number: R2994943
- Listing Brokerage: RE/MAX Crest Realty
- Type: House/Single Family
- Style of Home: Residential Detached
- Title: Freehold NonStrata
- Age: 32 years
- Year Built: 1993
- Bedrooms: 5
- Total Bathrooms: 4
- Full Bathrooms: 4
- Fireplaces: 3
- Floors: 2
- Int. Area: 3,803 sq/ft
- Main Floor: 2,190 sq/ft
- Above Main Floor Area: 413 sq/ft
- Basement Floor Area: 1,200 sq/ft
- # of Rooms: 21
- # of Kitchens: 2
- Suite: None
- Lot Size: 10,925 sq/ft
- Frontage: 95
- Depth: 115.04
- Gross Taxes: $12482.69
- Taxes Year: 2024
- Roof: Asphalt
- Heat: Natural Gas, Gas
- Construction: Concrete Frame, Frame Wood, Mixed (Exterior), Wood Siding
 85
85
Seeing this blurry text? - The Real Estate Board requires you to be registered before accessing this info. Sign Up for free to view.
Features
- Outdoor Areas: Balcony, Patio, Deck
- Rear Yard Exposure: Northeast
- Parking Type: Garage Double
Seeing this blurry text? - The Real Estate Board requires you to be registered before accessing this info. Sign Up for free to view.
Room Measurements
| Level | Room | Measurements |
|---|---|---|
| Main | Foyer | 6'6 × 10'1 |
| Main | Living Room | 13'3 × 15'1 |
| Main | Dining Room | 12'2 × 14'4 |
| Main | Kitchen | 13'11 × 14'3 |
| Main | Eating Area | 12'6 × 8'4 |
| Main | Family Room | 19'4 × 12'5 |
| Main | Laundry | 9'2 × 5'9 |
| Main | Bedroom | 12'6 × 11'2 |
| Main | Bedroom | 10'11 × 11'1 |
| Main | Primary Bedroom | 20'7 × 11'2 |
| Main | Walk-In Closet | 8'8 × 4'11 |
| Above | Bedroom | 12'2 × 20'8 |
| Above | Walk-In Closet | 6'9 × 5'9 |
| Below | Living Room | 9'1 × 14'7 |
| Below | Eating Area | 9'1 × 9'4 |
| Below | Kitchen | 11'11 × 10'0 |
| Below | Bedroom | 10'9 × 10'0 |
| Below | Storage | 5'1 × 3'1 |
| Below | Utility | 9'11 × 9'0 |
| Below | Wine Room | 7'5 × 9'1 |
| Below | Workshop | 8'1 × 20'1 |
Seeing this blurry text? - The Real Estate Board requires you to be registered before accessing this info. Sign Up for free to view.
Map
Recent Price History
| Date | MLS # | Price | Event |
|---|---|---|---|
| April 28, 2025 | R2994943 | $2,990,000 | Listed |
| October 31, 2024 | R2912448 | $3,490,000 | Expired |
| August 6, 2024 | R2912448 | $3,490,000 | Listed |
| July 31, 2024 | R2891511 | $3,490,000 | Cancel Protected |
| July 8, 2024 | R2891511 | $3,490,000 | Price Changed |
| June 30, 2024 | R2891511 | $3,590,000 | Price Changed |
| June 6, 2024 | R2891511 | $3,590,000 | Listed |
| March 22, 2022 | R2663080 | $3,200,000 | Sold |
| March 10, 2022 | R2663080 | $3,380,000 | Listed |
| June 9, 2013 | V994667 | $1,610,000 | Sold |
| March 7, 2013 | V994667 | $1,645,000 | Listed |
Interested in the full price history of this home? Contact us.
Seeing this blurry text? - The Real Estate Board requires you to be registered before accessing this info. Sign Up for free to view.
Nearby MLS® Listings
There are 17 other houses for sale in Edgemont, North Vancouver.

- Bed:
- 6
- Bath:
- 6
- Interior:
- 5,057 sq/ft
- Type:
- House

- Bed:
- 4
- Bath:
- 4
- Interior:
- 2,320 sq/ft
- Type:
- House

- Bed:
- 4
- Bath:
- 2
- Interior:
- 2,206 sq/ft
- Type:
- House

- Bed:
- 3
- Bath:
- 1
- Interior:
- 1,472 sq/ft
- Type:
- House

- Bed:
- 6
- Bath:
- 6
- Interior:
- 5,057 sq/ft
- Type:
- House

- Bed:
- 4
- Bath:
- 4
- Interior:
- 2,320 sq/ft
- Type:
- House

- Bed:
- 4
- Bath:
- 2
- Interior:
- 2,206 sq/ft
- Type:
- House

- Bed:
- 3
- Bath:
- 1
- Interior:
- 1,472 sq/ft
- Type:
- House
Nearby Sales
There have been 75 houses reported sold in Edgemont, North Vancouver in the last two years.
Most Recent Sales
FAQs
How much is 3250 Colwood Drive listed for?
3250 Colwood Drive is listed for sale for $2,990,000.
When was 3250 Colwood Drive built?
3250 Colwood Drive was built in 1993 and is 32 years old.
How large is 3250 Colwood Drive?
3250 Colwood Drive is 3,803 square feet across 2 floors.
How many bedrooms and bathrooms does 3250 Colwood Drive have?
3250 Colwood Drive has 5 bedrooms and 4 bathrooms.
What are the annual taxes?
The annual taxes for 3250 Colwood Drive are $12,482.69 for 2024.
What are the area active listing stats?
3250 Colwood Drive is located in Edgemont, North Vancouver. The average house for sale in Edgemont is listed for $4.25M. The lowest priced houses for sale in Edgemont, North Vancouver is listed for 1.8M, while the most expensive home for sale is listed for $5.39M. The average days on market for the houses currently listed for sale is 21 days.
When was the listing information last updated?
The listing details for 3250 Colwood Drive was last updated April 29, 2025 at 02:32 AM.
Listing Office: RE/MAX Crest Realty
Listing information last updated on April 29, 2025 at 02:32 AM.
Disclaimer: All information displayed including measurements and square footage is approximate, and although believed to be accurate is not guaranteed. Information should not be relied upon without independent verification.









































