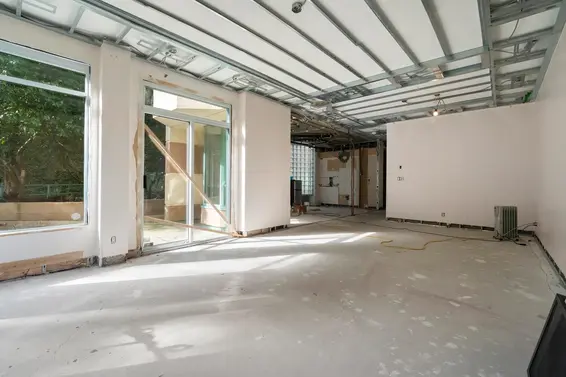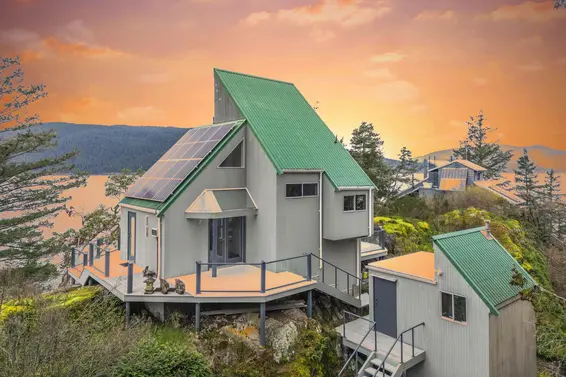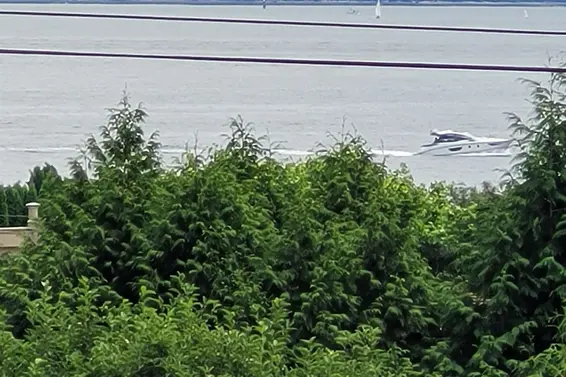- Time on Site: 125 days
- Bed:
- 5
- Bath:
- 8
- Interior:
- 5,956 sq/ft
Spectacular waterfront estate with beach access on STEARMAN BEACH in Lower Caulfield neighborhood. Enjoy sunsets and terrific water views from this quality crafted home built in 2006. Open design with high ceilings, oak floors, limestone, walls of glass, custom millwork, Eclipse windows and doors,and lots of natural light. The gourmet kitchen has top of the line Miele appliaces & marble topped island. 5956 square feet of luxury includes 5 bedrooms and 8 bathrooms. Basement has wine cellar, gym, media room, guest bedrm and storage. Take advantage of the ocean views from the impressive outdoor space which includes private terraces, heated swimming pool,beach front seating, covered patios and fire pit. Close to Lighthouse Park and Caulfield Village. All offers are subject to court approval
Upcoming Opens
Property Details
- List Price [LP]: $9,600,000
- Prev List Price: $9,999,000
- Original List Price [OLP]: $9,999,000
- List Date: December 13, 2024
- Last Updated: April 7, 2025, 2:18 p.m.
- Days on Market: 55
- Price [LP] Per Sq/Ft: $1,678.81
- Address: 4382 Ross Crescent
- MLS® Number: R2950461
- Listing Brokerage: Sutton Group-West Coast Realty
- Type: House/Single Family
- Style of Home: Residential Detached
- Title: Freehold NonStrata
- Age: 19 years
- Year Built: 2006
- Bedrooms: 5
- Total Bathrooms: 8
- Full Bathrooms: 5
- Half Bathrooms: 3
- Fireplaces: 2
- Floors: 2
- Int. Area: 5,956 sq/ft
- Main Floor: 1,834 sq/ft
- Above Main Floor Area: 2,290 sq/ft
- Basement Floor Area: 1,832 sq/ft
- # of Rooms: 22
- # of Kitchens: 1
- Lot Size: 11,227 sq/ft
- Frontage: 50
- Depth: 213.5
- Gross Taxes: $66353.63
- Taxes Year: 2024
- Roof: Wood
- Heat: Natural Gas, Radiant, Other
- Construction: Frame Wood, Stone (Exterior), Wood Siding
- Rainscreen: Full
Seeing this blurry text? - The Real Estate Board requires you to be registered before accessing this info. Sign Up for free to view.
Features
- View: water
- Outdoor Areas: Balcony, Patio, Deck
- Rear Yard Exposure: Southwest
- Site Influences: Shopping Nearby, Cul-De-Sac, Recreation Nearby
- Amenities: Outdoor Pool, Swirlpool/Hot Tub
- Parking Type: Garage Triple
- Parking Spaces - Total: 3
- Parking Spaces - Covered: 3
Seeing this blurry text? - The Real Estate Board requires you to be registered before accessing this info. Sign Up for free to view.
Room Measurements
| Level | Room | Measurements |
|---|---|---|
| Main | Kitchen | 14'9 × 13'6 |
| Main | Pantry | 7' × 6'8 |
| Main | Living Room | 18'8 × 18'3 |
| Main | Dining Room | 19'4 × 11'5 |
| Main | Library | 16'6 × 14'9 |
| Main | Foyer | 22'7 × 12'2 |
| Main | Office | 11'6 × 10'2 |
| Main | Mud Room | 11'10 × 6'11 |
| Main | Workshop | 17'9 × 11'11 |
| Above | Primary Bedroom | 19' × 14'7 |
| Above | Walk-In Closet | 12'10 × 6'9 |
| Above | Bedroom | 12' × 11'8 |
| Above | Bedroom | 11'3 × 10'6 |
| Above | Bedroom | 12' × 11'7 |
| Above | Playroom | 36' × 12'2 |
| Below | Media Room | 20'9 × 18'11 |
| Below | Gym | 28'7 × 17'11 |
| Below | Wine Room | 18'3 × 6'10 |
| Below | Bedroom | 12' × 11'4 |
| Below | Laundry | 12'11 × 6'5 |
| Below | Utility | 9'6 × 7'10 |
| Below | Storage | 20' × 19'8 |
Seeing this blurry text? - The Real Estate Board requires you to be registered before accessing this info. Sign Up for free to view.
Map
Recent Price History
| Date | MLS # | Price | Event |
|---|---|---|---|
| March 24, 2025 | R2950461 | $9,600,000 | Price Changed |
| December 13, 2024 | R2950461 | $9,999,000 | Listed |
| December 13, 2024 | R2926702 | $12,998,000 | Terminated |
| September 17, 2024 | R2926702 | $12,998,000 | Listed |
| May 8, 2024 | R2861565 | $12,500,000 | Terminated |
| March 20, 2024 | R2861565 | $12,500,000 | Listed |
| March 15, 2024 | R2837809 | $12,998,000 | Expired |
| December 16, 2023 | R2837809 | $12,998,000 | Listed |
| October 7, 2023 | R2795705 | $14,900,000 | Expired |
| July 6, 2023 | R2795705 | $14,900,000 | Listed |
| May 11, 2023 | R2737592 | $15,798,000 | Expired |
| November 10, 2022 | R2737592 | $15,798,000 | Listed |
| April 29, 2022 | R2674513 | $15,798,000 | Cancel Protected |
| April 7, 2022 | R2674513 | $15,798,000 | Listed |
| March 1, 2022 | R2620495 | $15,800,000 | Expired |
| September 23, 2021 | R2620495 | $15,800,000 | Listed |
| September 14, 2021 | R2592790 | $16,900,000 | Expired |
| June 15, 2021 | R2592790 | $16,900,000 | Listed |
| June 11, 2021 | R2548760 | $16,900,000 | Expired |
| March 10, 2021 | R2548760 | $16,900,000 | Listed |
| September 25, 2020 | R2487122 | $18,500,000 | Terminated |
| August 14, 2020 | R2487122 | $18,500,000 | Listed |
| December 1, 2015 | V1119537 | $12,998,000 | Expired |
| May 1, 2015 | V1093701 | $12,998,000 | Expired |
| April 28, 2015 | V1119537 | $12,998,000 | Listed |
| November 12, 2014 | V1093701 | $12,998,000 | Listed |
| September 30, 2014 | V1054657 | $12,998,000 | Expired |
| March 25, 2014 | V1054657 | $12,998,000 | Listed |
| September 2, 2006 | V610045 | $8,300,000 | Sold |
| September 1, 2006 | V610045 | $8,500,000 | Listed |
| July 31, 2006 | V573902 | $7,800,000 | Expired |
| February 1, 2006 | V573902 | $7,800,000 | Listed |
| November 16, 2004 | V359468 | $3,000,000 | Sold |
| September 30, 2003 | V290587 | $3,450,000 | Expired |
| September 8, 2003 | V359468 | $3,450,000 | Listed |
| May 6, 2002 | V290587 | $3,450,000 | Listed |
| August 26, 1998 | V115476 | $2,000,000 | Sold |
| August 24, 1998 | V115476 | $2,300,000 | Listed |
| June 6, 1998 | V056520 | $2,300,000 | Expired |
| March 5, 1998 | V056520 | $2,300,000 | Listed |
| November 24, 1990 | V90051178 | $685,000 | Sold |
| April 23, 1990 | V90051178 | $689,000 | Listed |
Interested in the full price history of this home? Contact us.
Seeing this blurry text? - The Real Estate Board requires you to be registered before accessing this info. Sign Up for free to view.
Foreclosure/Court Ordered Sale

- Bed:
- 6 + 2 dens
- Bath:
- 11
- Interior:
- 10,433 sq/ft
- Type:
- House

- Bed:
- 4
- Bath:
- 2
- Interior:
- 1,938 sq/ft
- Type:
- House

- Bed:
- 3
- Bath:
- 3
- Interior:
- 2,039 sq/ft
- Type:
- Townhome

- Bed:
- 6 + 2 dens
- Bath:
- 11
- Interior:
- 10,433 sq/ft
- Type:
- House

- Bed:
- 4
- Bath:
- 2
- Interior:
- 1,938 sq/ft
- Type:
- House

- Bed:
- 3
- Bath:
- 3
- Interior:
- 2,039 sq/ft
- Type:
- Townhome
Waterfront & Semi-Waterfront

- Bed:
- 4 + den
- Bath:
- 4
- Interior:
- 3,100 sq/ft
- Type:
- House

- Bed:
- 3
- Bath:
- 6
- Interior:
- 8,380 sq/ft
- Type:
- House

- Bed:
- 2
- Bath:
- 2
- Interior:
- 1,370 sq/ft
- Type:
- House

- Bed:
- 3
- Bath:
- 4
- Interior:
- 3,309 sq/ft
- Type:
- House

- Bed:
- 4 + den
- Bath:
- 4
- Interior:
- 3,100 sq/ft
- Type:
- House

- Bed:
- 3
- Bath:
- 6
- Interior:
- 8,380 sq/ft
- Type:
- House

- Bed:
- 2
- Bath:
- 2
- Interior:
- 1,370 sq/ft
- Type:
- House

- Bed:
- 3
- Bath:
- 4
- Interior:
- 3,309 sq/ft
- Type:
- House
Nearby MLS® Listings
There are 8 other houses for sale in Cypress, West Vancouver.

- Bed:
- 2 + den
- Interior:
- 1,680 sq/ft
- Type:
- House

- Bed:
- 3
- Bath:
- 1
- Interior:
- 2,244 sq/ft
- Type:
- House

- Bed:
- 4
- Bath:
- 5
- Interior:
- 4,941 sq/ft
- Type:
- House

- Bed:
- 6
- Bath:
- 7
- Interior:
- 5,944 sq/ft
- Type:
- House

- Bed:
- 2 + den
- Interior:
- 1,680 sq/ft
- Type:
- House

- Bed:
- 3
- Bath:
- 1
- Interior:
- 2,244 sq/ft
- Type:
- House

- Bed:
- 4
- Bath:
- 5
- Interior:
- 4,941 sq/ft
- Type:
- House

- Bed:
- 6
- Bath:
- 7
- Interior:
- 5,944 sq/ft
- Type:
- House
Nearby Sales
There have been 10 houses reported sold in Cypress, West Vancouver in the last two years.
Most Recent Sales
FAQs
How much is 4382 Ross Crescent listed for?
4382 Ross Crescent is listed for sale for $9,600,000.
When was 4382 Ross Crescent built?
4382 Ross Crescent was built in 2006 and is 19 years old.
How large is 4382 Ross Crescent?
4382 Ross Crescent is 5,956 square feet across 2 floors.
How many bedrooms and bathrooms does 4382 Ross Crescent have?
4382 Ross Crescent has 5 bedrooms and 8 bathrooms.
What are the annual taxes?
The annual taxes for 4382 Ross Crescent are $66,353.63 for 2024.
What are the area active listing stats?
4382 Ross Crescent is located in Cypress, West Vancouver. The average house for sale in Cypress is listed for $5M. The lowest priced houses for sale in Cypress, West Vancouver is listed for 2.2M, while the most expensive home for sale is listed for $11M. The average days on market for the houses currently listed for sale is 45 days.
When was the listing information last updated?
The listing details for 4382 Ross Crescent was last updated March 18, 2025 at 12:25 PM.
Listing Office: Sutton Group-West Coast Realty
Listing information last updated on March 18, 2025 at 12:25 PM.
Disclaimer: All information displayed including measurements and square footage is approximate, and although believed to be accurate is not guaranteed. Information should not be relied upon without independent verification.










































