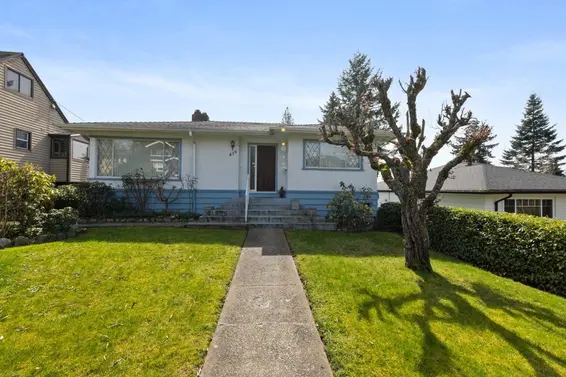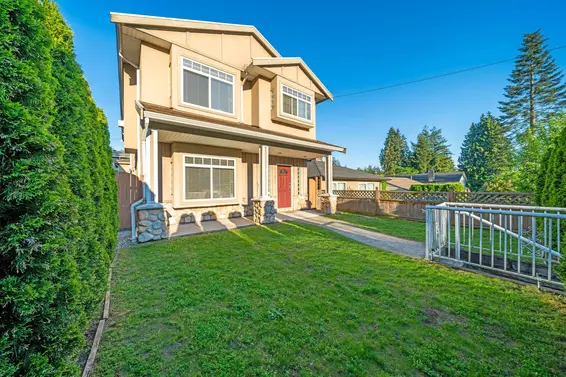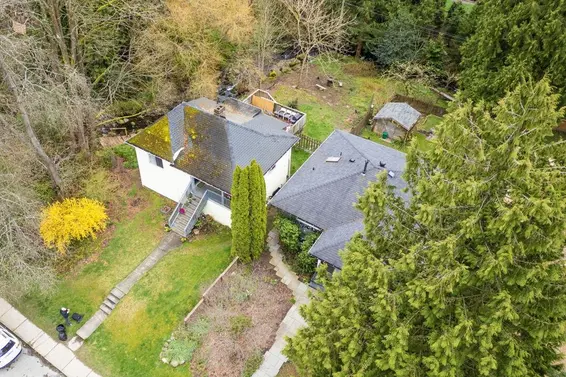- Time on Site: 69 days
- Bed:
- 4
- Bath:
- 1
- Interior:
- 2,020 sq/ft
Welcome to this character-filled home located on a quiet woodsy cul-de-sac with access to ravine trails and parks in the heart of Central Lonsdale. Quiet ambiance featuring classic architecture original details and a sunny southern view, this home is perfect for those looking to renovate and customize to their own taste. The home’s central location offers unbeatable convenience—within walking distance to local shops, restaurants, parks, schools, and public transit. This is the perfect canvas for buyers who want to combine the charm of an older home with modern updates. Whether you’re a growing family or an investor, this property is brimming with possibilities. Easy access to Mahon Park & Trails.
Upcoming Opens
Property Details
- List Price [LP]: $1,695,000
- Original List Price [OLP]: $1,695,000
- List Date: February 5, 2025
- Last Updated: Feb. 13, 2025, 4:29 p.m.
- Days on Market: 4
- Price [LP] Per Sq/Ft: $839.11
- Address: 535 West 15th Street
- MLS® Number: R2963930
- Listing Brokerage: Keller Williams Ocean Realty VanCentral
- Type: House/Single Family
- Style of Home: Residential Detached
- Title: Freehold NonStrata
- Age: 116 years
- Year Built: 1909
- Bedrooms: 4
- Total Bathrooms: 1
- Full Bathrooms: 1
- Fireplaces: 1
- Floors: 1
- Int. Area: 2,020 sq/ft
- Main Floor: 1,016 sq/ft
- Basement Floor Area: 1,004 sq/ft
- # of Rooms: 9
- # of Kitchens: 1
- Suite: None
- Lot Size: 4,587 sq/ft
- Frontage: 34
- Depth: 135
- Gross Taxes: $4817.20
- Taxes Year: 2023
- Roof: Asphalt
- Heat: Heat Pump, Wood Burning
- Construction: Frame Wood, Mixed (Exterior)
 74
74
Seeing this blurry text? - The Real Estate Board requires you to be registered before accessing this info. Sign Up for free to view.
Features
- Outdoor Areas: Fenced
- Site Influences: Shopping Nearby, Central Location, Recreation Nearby
- Parking Type: Garage Single
- Parking Spaces - Total: 1
- Parking Spaces - Covered: 1
Seeing this blurry text? - The Real Estate Board requires you to be registered before accessing this info. Sign Up for free to view.
Room Measurements
| Level | Room | Measurements |
|---|---|---|
| Main | Living Room | 13'9 × 17'11 |
| Main | Kitchen | 15'8 × 10'8 |
| Main | Dining Room | 11'6 × 11'10 |
| Main | Primary Bedroom | 9' × 15'7 |
| Main | Flex Room | 11'6 × 11'11 |
| Bsmt | Bedroom | 11'1 × 15'7 |
| Bsmt | Bedroom | 11'2 × 9' |
| Bsmt | Bedroom | 11'8 × 9'3 |
| Bsmt | Utility | 5'8 × 2'10 |
Seeing this blurry text? - The Real Estate Board requires you to be registered before accessing this info. Sign Up for free to view.
Map
Recent Price History
| Date | MLS # | Price | Event |
|---|---|---|---|
| February 5, 2025 | R2963930 | $1,695,000 | Listed |
| February 1, 2025 | R2932733 | $1,750,000 | Expired |
| October 4, 2024 | R2932733 | $1,750,000 | Listed |
| October 3, 2024 | R2925492 | $1,899,000 | Terminated |
| September 13, 2024 | R2925492 | $1,899,000 | Listed |
Interested in the full price history of this home? Contact us.
Seeing this blurry text? - The Real Estate Board requires you to be registered before accessing this info. Sign Up for free to view.
Nearby MLS® Listings
There are 22 other houses for sale in Central Lonsdale, North Vancouver.

- Bed:
- 3 + den
- Bath:
- 2
- Interior:
- 1,856 sq/ft
- Type:
- House

- Bed:
- 6
- Bath:
- 4
- Interior:
- 2,088 sq/ft
- Type:
- House

- Bed:
- 2
- Bath:
- 1
- Interior:
- 2,740 sq/ft
- Type:
- House

- Bed:
- 3 + den
- Bath:
- 2
- Interior:
- 1,856 sq/ft
- Type:
- House

- Bed:
- 6
- Bath:
- 4
- Interior:
- 2,088 sq/ft
- Type:
- House

- Bed:
- 2
- Bath:
- 1
- Interior:
- 2,740 sq/ft
- Type:
- House
Nearby Sales
There have been 102 houses reported sold in Central Lonsdale, North Vancouver in the last two years.
Most Recent Sales
FAQs
How much is 535 West 15th Street listed for?
535 West 15th Street is listed for sale for $1,695,000.
When was 535 West 15th Street built?
535 West 15th Street was built in 1909 and is 116 years old.
How large is 535 West 15th Street?
535 West 15th Street is 2,020 square feet across 1 floor.
How many bedrooms and bathrooms does 535 West 15th Street have?
535 West 15th Street has 4 bedrooms and 1 bathroom.
What are the annual taxes?
The annual taxes for 535 West 15th Street are $4,817.20 for 2023.
What are the area active listing stats?
535 West 15th Street is located in Central Lonsdale, North Vancouver. The average house for sale in Central Lonsdale is listed for $2.04M. The lowest priced houses for sale in Central Lonsdale, North Vancouver is listed for 1.6M, while the most expensive home for sale is listed for $3.8M. The average days on market for the houses currently listed for sale is 26 days.
When was the listing information last updated?
The listing details for 535 West 15th Street was last updated March 18, 2025 at 12:25 PM.
Listing Office: Keller Williams Ocean Realty VanCentral
Listing information last updated on March 18, 2025 at 12:25 PM.
Disclaimer: All information displayed including measurements and square footage is approximate, and although believed to be accurate is not guaranteed. Information should not be relied upon without independent verification.








































