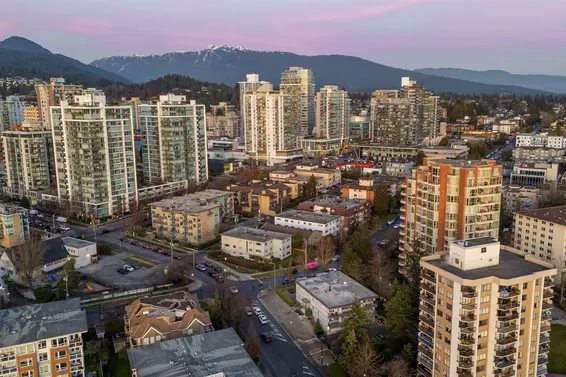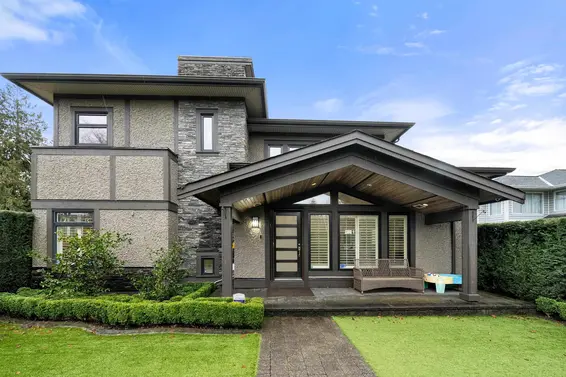- Time on Site: 42 days
- Bed:
- 4
- Bath:
- 4
- Interior:
- 2,466 sq/ft
Affectionately known as "The Cube", this one-of-a-kind detached home in a boutique 3-unit strata is a true standout. With 4 bedrooms, 3.5 baths, and soaring 18’ ceilings, it offers an impressive blend of comfortable space and style. The main-floor primary bedroom boasts a stunning ensuite, while the games room in the basement with a wet bar adds a fun touch. Enjoy radiant heating, a new classic kitchen with gorgeous quartz counters, hardwood floors & A/C. You'll love the easy maintenance yard with synthetic lawn, mature hedges & inground irrigation. Just steps from Mahon Park with pickleball, fields, trails & more, and just minutes to shops, dining, transit, Lonsdale Quay and top schools.
Upcoming Opens
Property Details
- List Price [LP]: $1,900,000
- Prev List Price: $2,050,000
- Original List Price [OLP]: $2,200,000
- List Date: March 6, 2025
- Last Updated: April 17, 2025, 2:03 p.m.
- Days on Market: 44
- Address: 415 West 16th Street
- MLS® Number: R2975095
- Listing Brokerage: Royal LePage Sussex
- Type: Other Attached
- Style of Home: Residential Attached
- Title: Freehold Strata
- Age: 13 years
- Year Built: 2012
- Bedrooms: 4
- Total Bathrooms: 4
- Full Bathrooms: 3
- Half Bathrooms: 1
- Fireplaces: 1
- Floors: 2
- Int. Area: 2,466 sq/ft
- Main Floor: 1,025 sq/ft
- Above Main Floor Area: 435 sq/ft
- Basement Floor Area: 1,006 sq/ft
- # of Rooms: 11
- # of Kitchens: 1
- Suite: None
- Lot Size: 8,400 sq/ft
- Frontage: 60
- Depth: 140
- Gross Taxes: $5764.55
- Taxes Year: 2024
- Roof: Asphalt
- Heat: Natural Gas, Radiant, Gas
- Construction: Frame Wood, Stucco, Wood Siding
 62
62
Seeing this blurry text? - The Real Estate Board requires you to be registered before accessing this info. Sign Up for free to view.
Features
- Included Items: Washer/Dryer, Dishwasher, Refrigerator, Cooktop, Microwave
- Features:
Central Vacuum, Wet Bar, Window Coverings, Security System
- Outdoor Areas: Sundeck
- Rear Yard Exposure: South
- Site Influences: Shopping Nearby, Central Location, Lane Access, Recreation Nearby, Ski Hill Nearby, Paved
- Amenities: Air Conditioning
- Parking Type: Garage Single, Open, Lane Access, Garage Door Opener
- Parking Spaces - Total: 3
- Parking Spaces - Covered: 1
Seeing this blurry text? - The Real Estate Board requires you to be registered before accessing this info. Sign Up for free to view.
Room Measurements
| Level | Room | Measurements |
|---|---|---|
| Main | Foyer | 10'6 × 8'6 |
| Main | Living Room | 13'3 × 12'8 |
| Main | Dining Room | 10'9 × 10'5 |
| Main | Kitchen | 12'11 × 12'2 |
| Main | Primary Bedroom | 15'2 × 11'2 |
| Main | Walk-In Closet | 7'5 × 5'9 |
| Above | Bedroom | 10'3 × 8'10 |
| Above | Bedroom | 10'3 × 8'10 |
| Bsmt | Family Room | 21'7 × 21'4 |
| Bsmt | Bedroom | 13'7 × 10'8 |
| Bsmt | Laundry | 8'7 × 7'10 |
Seeing this blurry text? - The Real Estate Board requires you to be registered before accessing this info. Sign Up for free to view.
Map
Recent Price History
| Date | MLS # | Price | Event |
|---|---|---|---|
| April 7, 2025 | R2975095 | $1,900,000 | Price Changed |
| April 1, 2025 | R2975095 | $2,050,000 | Price Changed |
| March 7, 2025 | R2975095 | $2,200,000 | Listed |
| March 7, 2025 | R2969648 | $2,350,000 | Terminated |
| February 24, 2025 | R2969648 | $2,350,000 | Listed |
| July 26, 2018 | R2287174 | $1,950,000 | Sold |
| July 9, 2018 | R2287174 | $1,998,000 | Listed |
| February 1, 2013 | V985552 | $1,029,000 | Sold |
| January 15, 2013 | V985552 | $1,049,000 | Listed |
| January 10, 2013 | V959956 | $1,198,000 | Expired |
| January 9, 2013 | V959956 | $1,198,000 | Terminated |
| August 27, 2012 | V968123 | $1,249,800 | Terminated |
| August 27, 2012 | V968123 | $1,249,800 | Expired |
| July 2, 2012 | V968123 | $1,249,800 | Listed |
| July 2, 2012 | V959956 | $1,249,800 | Listed |
| July 1, 2012 | V910218 | $1,249,800 | Expired |
| June 30, 2012 | V910218 | $1,249,800 | Terminated |
| September 12, 2011 | V910218 | $1,249,800 | Listed |
| October 15, 2009 | V792934 | $935,000 | Sold |
| October 10, 2009 | V792934 | $895,000 | Listed |
Interested in the full price history of this home? Contact us.
Seeing this blurry text? - The Real Estate Board requires you to be registered before accessing this info. Sign Up for free to view.
Nearby MLS® Listings
There is 1 other other for sale in Central Lonsdale, North Vancouver.

- Bed:
- 2
- Bath:
- 1
- Interior:
- 11,529 sq/ft
- Type:
- Other

- Bed:
- 2
- Bath:
- 1
- Interior:
- 11,529 sq/ft
- Type:
- Other
Nearby Sales
There has been 1 other reported sold in Central Lonsdale, North Vancouver in the last two years.
Most Recent Sales
FAQs
How much is 415 West 16th Street listed for?
415 West 16th Street is listed for sale for $1,900,000.
When was 415 West 16th Street built?
415 West 16th Street was built in 2012 and is 13 years old.
How large is 415 West 16th Street?
415 West 16th Street is 2,466 square feet across 2 floors.
How many bedrooms and bathrooms does 415 West 16th Street have?
415 West 16th Street has 4 bedrooms and 4 bathrooms.
What are the annual taxes?
The annual taxes for 415 West 16th Street are $5,764.55 for 2024.
What are the area active listing stats?
415 West 16th Street is located in Central Lonsdale, North Vancouver. The average other for sale in Central Lonsdale is listed for $3.4M. The lowest priced other for sale in Central Lonsdale, North Vancouver is listed for 1.9M, while the most expensive home for sale is listed for $4.9M. The average days on market for the other currently listed for sale is 37 days.
When was the listing information last updated?
The listing details for 415 West 16th Street was last updated March 18, 2025 at 12:25 PM.
Listing Office: Royal LePage Sussex
Listing information last updated on March 18, 2025 at 12:25 PM.
Disclaimer: All information displayed including measurements and square footage is approximate, and although believed to be accurate is not guaranteed. Information should not be relied upon without independent verification.









































