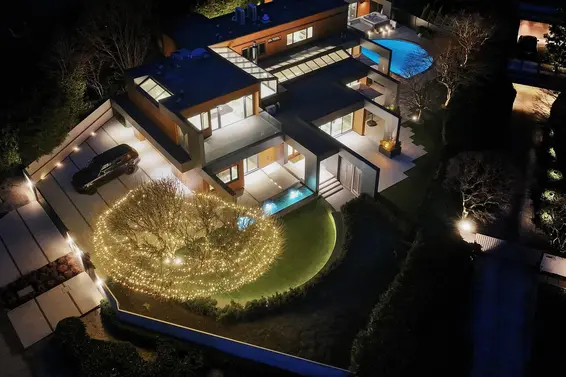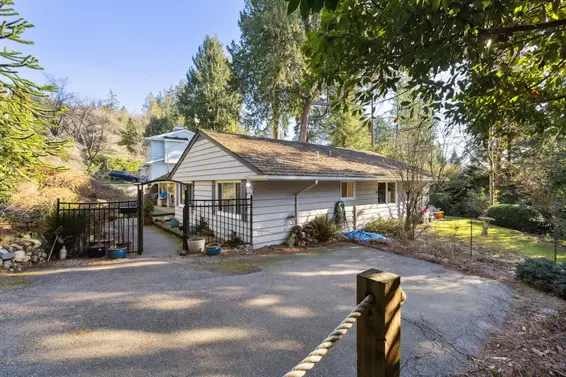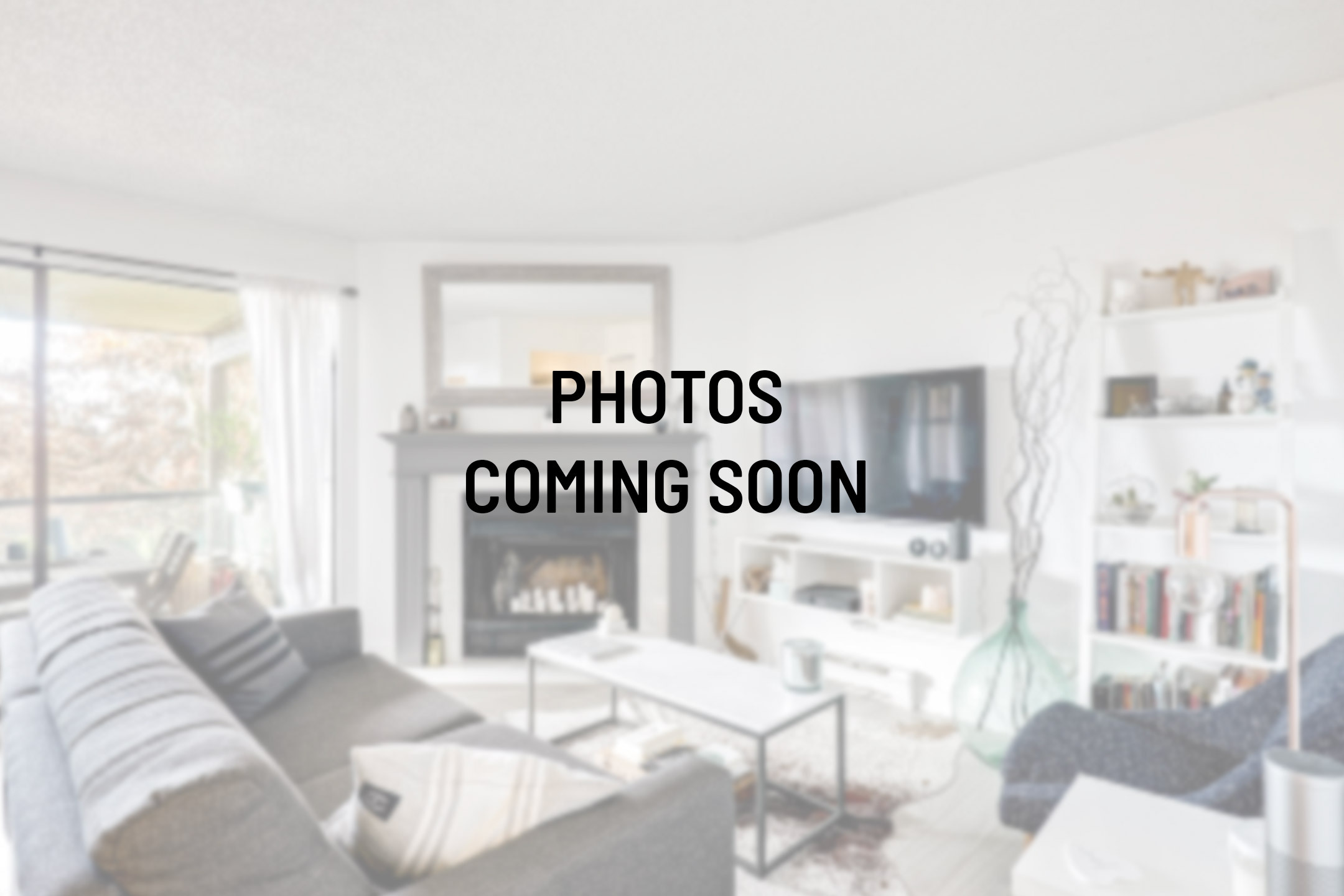- Time on Site: 2 days
- Bed:
- 4
- Bath:
- 5
- Interior:
- 4,580 sq/ft
Nestled in the picturesque Sandy Cove, West Vancouver, this TRANSITIONAL FARMHOUSE built by Oksfeldt Developments offers the PERFECT blend of modern elegance and natural beauty. Set on a STUNNING PARK LIKE 15,000 sqft lot, as one enters you are greeted by a striking foyer with soaring ceilings, setting the tone that you have ARRIVED. The OPEN CONCEPT GREAT ROOM is ideal for hosting with seamlessness between the living, dining, and kitchen spaces, leading to a beautiful outdoor space. Relax in the custom-built sauna, savour delicious wood-fired pizzas from the authentic trophy sized outdoor pizza oven or gather around the fire pit. STUNNING CURB APPEAL with a focus on sustainability. This home embodies luxury, simplicity and serenity at its finest with 5 beds on 2 floors. Open Sun 2-4pm.
Upcoming Opens
Property Details
- List Price [LP]: $5,999,000
- Original List Price [OLP]: $5,999,000
- List Date: March 31, 2025
- Last Updated: March 31, 2025, 4:07 p.m.
- Days on Market: 2
- Address: 4031 Rose Crescent
- MLS® Number: R2983841
- Listing Brokerage: The Partners Real Estate
- Type: House/Single Family
- Style of Home: Residential Detached
- Title: Freehold NonStrata
- Year Built: 2025
- Bedrooms: 4
- Total Bathrooms: 5
- Full Bathrooms: 4
- Half Bathrooms: 1
- Fireplaces: 1
- Floors: 2
- Int. Area: 4,580 sq/ft
- Main Floor: 2,208 sq/ft
- Above Main Floor Area: 2,372 sq/ft
- # of Rooms: 15
- # of Kitchens: 1
- Lot Size: 14,611 sq/ft
- Frontage: 98.75
- Depth: 135 sq ft
- Gross Taxes: $6221.67
- Taxes Year: 2024
- Roof: Metal, Torch-On
- Heat: Electric, Heat Pump, Natural Gas, Electric
- Construction: Frame Wood, Stucco
 20
20
Seeing this blurry text? - The Real Estate Board requires you to be registered before accessing this info. Sign Up for free to view.
Features
- Included Items: Washer/Dryer, Trash Compactor, Dishwasher, Refrigerator, Cooktop
- Outdoor Areas: Private Yard, Patio, Fenced
- Site Influences: Shopping Nearby, Near Golf Course, Marina Nearby, Recreation Nearby, Ski Hill Nearby
- Amenities: Air Conditioning
- Parking Type: Garage Double, Front Access, Paver Block
- Parking Spaces - Total: 6
- Parking Spaces - Covered: 2
Seeing this blurry text? - The Real Estate Board requires you to be registered before accessing this info. Sign Up for free to view.
Room Measurements
| Level | Room | Measurements |
|---|---|---|
| Main | Living Room | 14'0 × 17'2 |
| Main | Family Room | 14'0 × 18'5 |
| Main | Dining Room | 14'4 × 15'8 |
| Main | Kitchen | 14'0 × 18'5 |
| Main | Pantry | 8'0 × 8'0 |
| Main | Office | 14'0 × 13'3 |
| Main | Laundry | 8'4 × 9'7 |
| Main | Mud Room | 10'0 × 9'0 |
| Main | Foyer | 13'0 × 11'5 |
| Above | Primary Bedroom | 14'0 × 20'2 |
| Above | Walk-In Closet | 8'3 × 10'8 |
| Above | Bedroom | 13'0 × 11'4 |
| Above | Bedroom | 11'8 × 13'5 |
| Above | Bedroom | 14'0 × 17'7 |
| Above | Loft | 18'0 × 21'1 |
Seeing this blurry text? - The Real Estate Board requires you to be registered before accessing this info. Sign Up for free to view.
Map
Recent Price History
| Date | MLS # | Price | Event |
|---|---|---|---|
| March 31, 2025 | R2983841 | $5,999,000 | Listed |
| December 21, 2023 | R2837590 | $2,249,900 | Terminated |
| December 14, 2023 | R2837590 | $2,249,900 | Listed |
| December 13, 2023 | R2819403 | $2,299,900 | Terminated |
| October 24, 2023 | R2819403 | $2,299,900 | Price Changed |
| September 26, 2023 | R2819403 | $2,349,900 | Listed |
Interested in the full price history of this home? Contact us.
Seeing this blurry text? - The Real Estate Board requires you to be registered before accessing this info. Sign Up for free to view.
Architectural

- Bed:
- 4
- Bath:
- 6
- Interior:
- 4,760 sq/ft
- Type:
- House

- Bed:
- 4
- Bath:
- 5
- Interior:
- 4,261 sq/ft
- Type:
- House

- Bed:
- 4 + den
- Bath:
- 5
- Interior:
- 5,915 sq/ft
- Type:
- House

- Bed:
- 4
- Bath:
- 6
- Interior:
- 4,760 sq/ft
- Type:
- House

- Bed:
- 4
- Bath:
- 5
- Interior:
- 4,261 sq/ft
- Type:
- House

- Bed:
- 4 + den
- Bath:
- 5
- Interior:
- 5,915 sq/ft
- Type:
- House
Modern Farmhouse
Nearby MLS® Listings
There are 6 other houses for sale in Sandy Cove, West Vancouver.

- Bed:
- 3
- Bath:
- 2
- Interior:
- 2,277 sq/ft
- Type:
- House

- Bed:
- 4
- Bath:
- 6
- Interior:
- 4,760 sq/ft
- Type:
- House

- Bed:
- 4
- Bath:
- 5
- Interior:
- 4,261 sq/ft
- Type:
- House

- Bed:
- 1
- Bath:
- 1
- Interior:
- 1,000 sq/ft
- Type:
- House

- Bed:
- 3
- Bath:
- 2
- Interior:
- 2,277 sq/ft
- Type:
- House

- Bed:
- 4
- Bath:
- 6
- Interior:
- 4,760 sq/ft
- Type:
- House

- Bed:
- 4
- Bath:
- 5
- Interior:
- 4,261 sq/ft
- Type:
- House

- Bed:
- 1
- Bath:
- 1
- Interior:
- 1,000 sq/ft
- Type:
- House
Nearby Sales
There have been 7 houses reported sold in Sandy Cove, West Vancouver in the last two years.
Most Recent Sales
FAQs
How much is 4031 Rose Crescent listed for?
4031 Rose Crescent is listed for sale for $5,999,000.
How large is 4031 Rose Crescent?
4031 Rose Crescent is 4,580 square feet across 2 floors.
How many bedrooms and bathrooms does 4031 Rose Crescent have?
4031 Rose Crescent has 4 bedrooms and 5 bathrooms.
What are the annual taxes?
The annual taxes for 4031 Rose Crescent are $6,221.67 for 2024.
What are the area active listing stats?
4031 Rose Crescent is located in Sandy Cove, West Vancouver. The average house for sale in Sandy Cove is listed for $5.7M. The lowest priced houses for sale in Sandy Cove, West Vancouver is listed for 2.07M, while the most expensive home for sale is listed for $22M. The average days on market for the houses currently listed for sale is 2 days.
When was the listing information last updated?
The listing details for 4031 Rose Crescent was last updated March 18, 2025 at 12:25 PM.
Listing Office: The Partners Real Estate
Listing information last updated on March 18, 2025 at 12:25 PM.
Disclaimer: All information displayed including measurements and square footage is approximate, and although believed to be accurate is not guaranteed. Information should not be relied upon without independent verification.









































