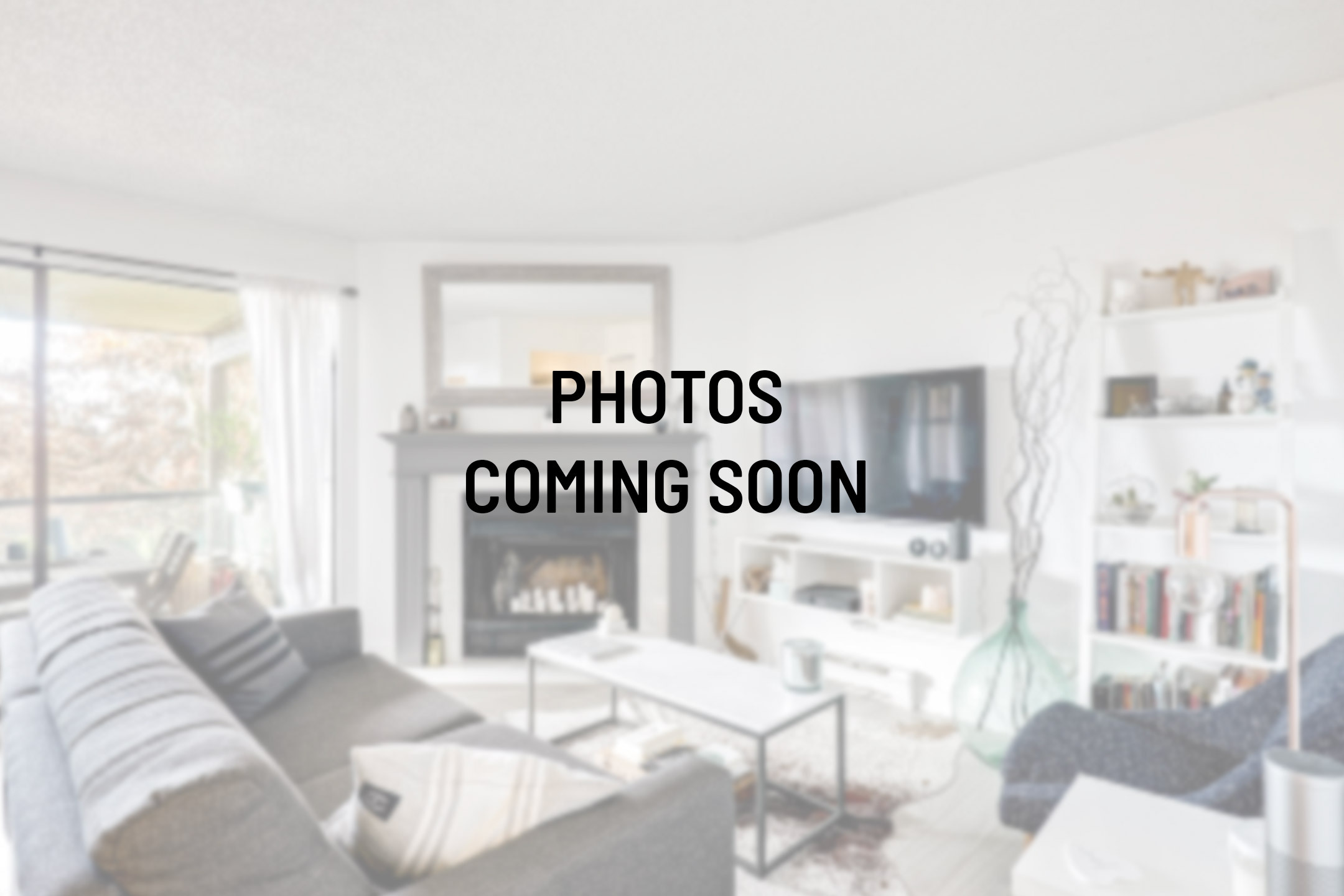- List Price
$869,900 - Sold on Jul 23, 2020
- What's My Home Worth?
- Bed:
- 4
- Bath:
- 2.5
- Interior:
- 1,486 sq/ft
Rarely available 4 bedrooms up Cedarbooke Village townhome!
Rarely available 4 bedrooms up Cedarbooke Village townhome! This bright and quiet end unit offers over 1,400 square feet on two levels with a private southwest facing back patio. Featuring a practical main floor with kitchen and eating area, adjacent dining and living room with a wood burning fireplace, and sliders to the fenced patio/garden. A 2-piece bathroom and under stair storage completes the main. Upstairs are 4 good sized bedrooms, 2 full bathrooms both recently renovated (2020) with new fixtures and tile. Features include two parking spaces, hardwood floors throughout much of the home, new double pane vinyl windows (2016), and freshly painted main floor (2020). Family friendly complex offering a swimming pool, club house, and playground. Two (2) pets allowed and rentals with restrictions. Located steps to Westview Shopping Centre, transit, & Larson Elementary; walking distance to Carson Graham Secondary and Delbrook RecCentre; and close to both Lonsdale and Edgemont Village amenities, as well as easy access across the North Shore or to downtown via Highway 1.
Property Details
- List Price [LP]: $869,900
- Last Updated: Sept. 1, 2020, 4:06 p.m.
- Sale Price [SP]:
- Sale Date: July 23, 2020
- Off Market Date: July 23, 2020
- Address: 801 555 West 28th Street
- MLS® Number: R2459735
- Type: Townhouse
- Style of Home: End unit, 2 storey home
- Title: Freehold Strata
- Age: 52 years
- Year Built: 1968
- Bedrooms: 4
- Total Bathrooms: 2.5
- Full Bathrooms: 2
- Half Bathrooms: 1
- Fireplaces: 1 - wood
- Floors: 2
- Int. Area: 1,486 sq/ft
- Main Floor: 722 sq/ft
- Above Main Floor Area: 764 sq/ft
- Gross Taxes: $2343.42
- Taxes Year: 2019
- Maintenance Fee: $683.89 per month
- Maintenance Includes: Management, heat, hot water, gardening, garbage pickup, recreation facility
- Roof: Asphalt
- Heat: Baseboard hot water
- Construction: Wood frame
 77
77
Features
- Included Items: Fridge, stove, dishwasher, washer/dryer, window coverings
- Features:
- Hardwood floors throughout much of the home
- Updates:
- New double pane vinyl windows (2016)
- Freshly painted main floor (2020)
- Updated top floor bathrooms with new tile flooring, shower [in ensuite] + tub [in shared bathroom] (2020)
- Outdoor Areas: Fenced patio/garden
- Rear Yard Exposure: Southwest
- Site Influences: Central location, shopping nearby, transit nearby, recreation nearby, ski hill nearby
- Amenities: In-suite laundry
- Parking Type: Carport
- Parking Spaces - Total: 2
- Parking Spaces - Covered: 1
- Parking Access: Front
- Locker: No
Room Measurements
| Level | Room | Measurements |
|---|---|---|
| Main | Living Room | 18'11 × 13'2 |
| Main | Dining Room | 12'7 × 7'5 |
| Main | Kitchen | 9'9 × 9'9 |
| Main | Eating Area | 9'9 × 6'5 |
| Main | Foyer | 8'7 × 4'6 |
| Main | Storage | 5'7 × 3'1 |
| Above | Master Bedroom | 13'1 × 10'4 |
| Above | Bedroom | 11'2 × 9'9 |
| Above | Bedroom | 10'2 × 8'10 |
| Above | Bedroom | 10'1 × 8'1 |
Map
Schools
- Address: 2605 Larson Road
- Phone: 604-903-3570
- Fax: 604-903-3571
- Grade 7 Enrollment: None
- Fraser Institute Report Card: View Online
- School Website: Visit Website
- Address: 2145 Jones Avenue
- Phone: 604-903-3555
- Fax: 604-903-3556
- Grade 12 Enrollment: None
- Fraser Institute Report Card: View Online
- School Website: Visit Website
Disclaimer: Catchments and school information compiled from the School District and the Fraser Institute. School catchments, although deemed to be accurate, are not guaranteed and should be verified.
Building Details
- MLS® Listings: 2
- Units in development: 132
- Construction: Wood Frame
- Bylaw Restrictions:
- Pets allowed w/ restrictions (2 dogs or 2 cats or a combination of both but in any case not to exceed 2)
Nearby MLS® Listings
There are 4 other townhomes for sale in Upper Lonsdale, North Vancouver.

- Bed:
- 3
- Bath:
- 3
- Interior:
- 1,331 sq/ft
- Type:
- Townhome

- Bed:
- 3
- Bath:
- 3
- Interior:
- 1,310 sq/ft
- Type:
- Townhome

- Bed:
- 3
- Bath:
- 2
- Interior:
- 1,163 sq/ft
- Type:
- Townhome

- Bed:
- 3
- Bath:
- 3
- Interior:
- 1,312 sq/ft
- Type:
- Townhome

- Bed:
- 3
- Bath:
- 3
- Interior:
- 1,331 sq/ft
- Type:
- Townhome

- Bed:
- 3
- Bath:
- 3
- Interior:
- 1,310 sq/ft
- Type:
- Townhome

- Bed:
- 3
- Bath:
- 2
- Interior:
- 1,163 sq/ft
- Type:
- Townhome

- Bed:
- 3
- Bath:
- 3
- Interior:
- 1,312 sq/ft
- Type:
- Townhome
Nearby Sales
There have been 30 townhomes reported sold in Upper Lonsdale, North Vancouver in the last two years.
Most Recent Sales
Listing information last updated on March 18, 2025 at 12:25 PM.
Disclaimer: All information displayed including measurements and square footage is approximate, and although believed to be accurate is not guaranteed. Information should not be relied upon without independent verification.


































