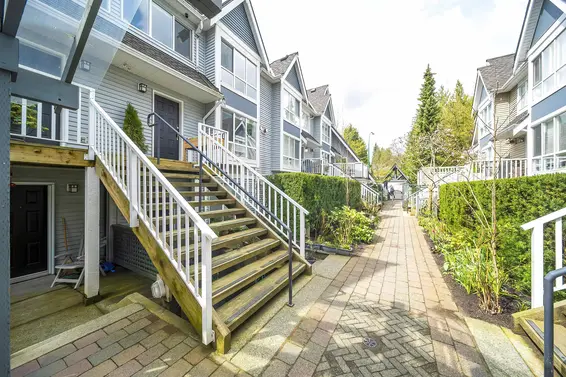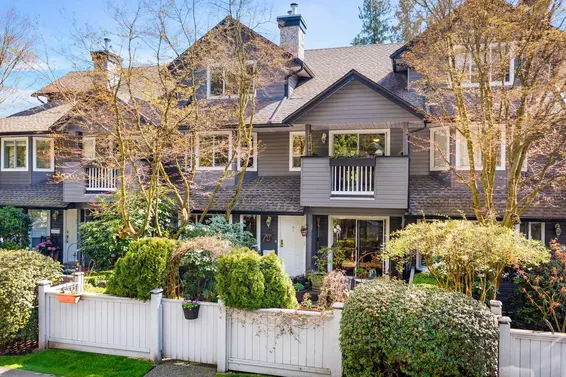- Time on Site: 9 hours
- Bed:
- 3
- Bath:
- 2
- Interior:
- 1,843 sq/ft
An exceptional unit in the family friendly Yorkwood Park complex. This extensively renovated 3 bed, 2 bath unit has been beautifully updated throughout with approx. $100k in renovations. The long list of improvements include: Complete kitchen reno, new flooring on the main & upper levels, updated hot water tank, both bathrooms have also been updated & new insulation in the attic. Your private south facing back patio (465sf) is fully fenced with new pavers & raised garden beds. The Primary bed features a walk in closet & flex space for a potential office area. Outside the back patio is where you'll find the outdoor pool & the well kept common grounds. Just steps to Lynn Valley Centre, Transit, Rec Facilities, Schools and so much more. Don't let this very special one get away! Open Sun 2-4
Upcoming Opens
Property Details
- List Price [LP]: $1,399,000
- Original List Price [OLP]: $1,399,000
- List Date: April 21, 2025
- Last Updated: April 22, 2025, 10:20 p.m.
- Days on Market: 2
- Address: 1277 Emery Place
- MLS® Number: R2992891
- Listing Brokerage: RE/MAX Masters Realty
- Type: Attached Townhouse
- Style of Home: Residential Attached
- Title: Freehold Strata
- Age: 55 years
- Year Built: 1970
- Bedrooms: 3
- Total Bathrooms: 2
- Full Bathrooms: 1
- Half Bathrooms: 1
- Fireplaces: 1
- Floors: 2
- Int. Area: 1,843 sq/ft
- Main Floor: 628 sq/ft
- Above Main Floor Area: 615 sq/ft
- Below Main Floor Area: 547 sq/ft
- Basement Floor Area: 53 sq/ft
- # of Rooms: 11
- # of Kitchens: 1
- Suite: None
- Gross Taxes: $3446.83
- Taxes Year: 2024
- Maintenance Fee: $661.36 per month
- Maintenance Includes: Trash, Maintenance Grounds, Management, Recreation Facilities, Snow Removal
- Roof: Asphalt, Other
- Heat: Forced Air, Natural Gas, Wood Burning
- Construction: Frame Wood, Wood Siding
 72
72
Seeing this blurry text? - The Real Estate Board requires you to be registered before accessing this info. Sign Up for free to view.
Features
- Included Items: Washer/Dryer, Dishwasher, Refrigerator, Cooktop
- Features:
Storage
- Outdoor Areas: Fenced
- Rear Yard Exposure: South
- Site Influences: Shopping Nearby, Central Location, Recreation Nearby
- Amenities: Outdoor Pool, In Suite Laundry
- Parking Type: Carport Single, Front Access
- Parking Spaces - Total: 1
- Parking Spaces - Covered: 1
- Bylaw Restrictions: Pets Allowed w/Rest., Cats Allowed, Dogs Allowed, Two Pets Allowed
Seeing this blurry text? - The Real Estate Board requires you to be registered before accessing this info. Sign Up for free to view.
Room Measurements
| Level | Room | Measurements |
|---|---|---|
| Main | Living Room | 19'6 × 12'2 |
| Main | Dining Room | 12'5 × 5'6 |
| Main | Kitchen | 11'10 × 9'0 |
| Main | Storage | 6'7 × 3'6 |
| Main | Foyer | 5'1 × 4'9 |
| Above | Primary Bedroom | 13'1 × 11'8 |
| Above | Bedroom | 12'4 × 10'1 |
| Above | Bedroom | 12'1 × 9'1 |
| Above | Flex Room | 10'3 × 6'1 |
| Below | Family Room | 19'5 × 11'3 |
| Below | Utility | 19'9 × 8'1 |
Seeing this blurry text? - The Real Estate Board requires you to be registered before accessing this info. Sign Up for free to view.
Map
Recent Price History
| Date | MLS # | Price | Event |
|---|---|---|---|
| April 22, 2025 | R2992891 | $1,399,000 | Listed |
| August 24, 2020 | R2488918 | $984,000 | Sold |
| August 20, 2020 | R2488918 | $949,000 | Listed |
| May 27, 1991 | V91044929 | $185,000 | Sold |
| May 20, 1991 | V91044929 | $185,000 | Listed |
Interested in the full price history of this home? Contact us.
Seeing this blurry text? - The Real Estate Board requires you to be registered before accessing this info. Sign Up for free to view.
Building Details
- MLS® Listings: 1
- Units in development: 60
- Construction: Wood frame
- Bylaw Restrictions:
- Pets allowed with restrictions (2 Dogs or 2 Cats or 1 of each)
Nearby MLS® Listings
There are 9 other townhomes for sale in Lynn Valley, North Vancouver.

- Bed:
- 2
- Bath:
- 3
- Interior:
- 1,425 sq/ft
- Type:
- Townhome

- Bed:
- 3
- Bath:
- 3
- Interior:
- 1,440 sq/ft
- Type:
- Townhome

- Bed:
- 2
- Bath:
- 2
- Interior:
- 1,007 sq/ft
- Type:
- Townhome

- Bed:
- 3
- Bath:
- 4
- Interior:
- 3,257 sq/ft
- Type:
- Townhome

- Bed:
- 2
- Bath:
- 3
- Interior:
- 1,425 sq/ft
- Type:
- Townhome

- Bed:
- 3
- Bath:
- 3
- Interior:
- 1,440 sq/ft
- Type:
- Townhome

- Bed:
- 2
- Bath:
- 2
- Interior:
- 1,007 sq/ft
- Type:
- Townhome

- Bed:
- 3
- Bath:
- 4
- Interior:
- 3,257 sq/ft
- Type:
- Townhome
Nearby Sales
There have been 56 townhomes reported sold in Lynn Valley, North Vancouver in the last two years.
Most Recent Sales
FAQs
How much is 1277 Emery Place listed for?
1277 Emery Place is listed for sale for $1,399,000.
When was 1277 Emery Place built?
1277 Emery Place was built in 1970 and is 55 years old.
How large is 1277 Emery Place?
1277 Emery Place is 1,843 square feet across 2 floors.
How many bedrooms and bathrooms does 1277 Emery Place have?
1277 Emery Place has 3 bedrooms and 2 bathrooms.
What are the annual taxes?
The annual taxes for 1277 Emery Place are $3,446.83 for 2024.
What are the maintenance fees
The maintenance fee for 1277 Emery Place is $661.36 per month.
What are the area active listing stats?
1277 Emery Place is located in Lynn Valley, North Vancouver. The average townhome for sale in Lynn Valley is listed for $1.4M. The lowest priced townhomes for sale in Lynn Valley, North Vancouver is listed for 899K, while the most expensive home for sale is listed for $1.7M. The average days on market for the townhomes currently listed for sale is 12 days.
When was the listing information last updated?
The listing details for 1277 Emery Place was last updated March 18, 2025 at 12:25 PM.
Listing Office: RE/MAX Masters Realty
Listing information last updated on March 18, 2025 at 12:25 PM.
Disclaimer: All information displayed including measurements and square footage is approximate, and although believed to be accurate is not guaranteed. Information should not be relied upon without independent verification.








































