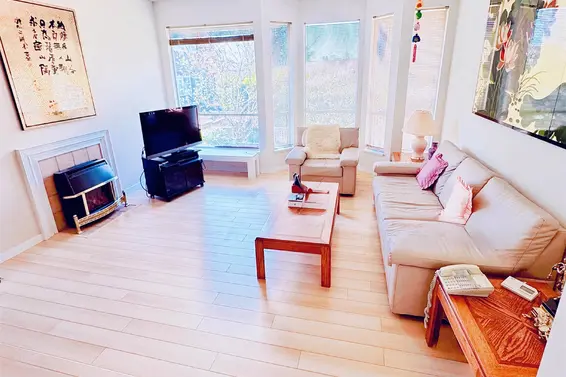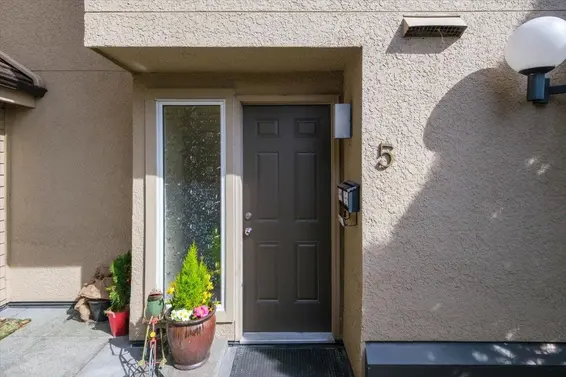- Time on Site: 3 days
- Bed:
- 3
- Bath:
- 4
- Interior:
- 1,983 sq/ft
Creekmont Estates, the perfect townhouse offering a spacious & well-designed floor plan. 3 bedrooms & 3.5 bathrooms, 1983 sq/ft of luxurious living space. The main floor features a gourmet kitchen w/ SS appliances, granite countertops, & a cozy eating area. You'll also find a dining room, a bright living room, a powder room, & a large patio w/ a private backyard—ideal for entertaining. Upstairs, you’ll find spacious 3 bedrooms, including a primary suite w/ its own ensuite, plus an additional full bathroom. The downstairs includes a recreation room, a media/guest room, a full bathroom, & direct access to underground garage with two parking stalls right at your door. Located in a prime area just steps away from Lonsdale, Harry Jerome recreation center, Wagg Creek Park, great schools & more.
Upcoming Opens
Property Details
- List Price [LP]: $1,699,000
- Original List Price [OLP]: $1,699,000
- List Date: April 11, 2025
- Last Updated: April 11, 2025, 8:57 a.m.
- Days on Market: 4
- Address: 158 West 22nd Street
- MLS® Number: R2989322
- Listing Brokerage: Royal LePage Sussex
- Type: Attached Townhouse
- Style of Home: Residential Attached
- Title: Freehold Strata
- Age: 20 years
- Year Built: 2005
- Bedrooms: 3
- Total Bathrooms: 4
- Full Bathrooms: 3
- Half Bathrooms: 1
- Fireplaces: 1
- Floors: 2
- Int. Area: 1,983 sq/ft
- Main Floor: 659 sq/ft
- Above Main Floor Area: 643 sq/ft
- Below Main Floor Area: 681 sq/ft
- # of Rooms: 12
- # of Kitchens: 1
- Gross Taxes: $4541.71
- Taxes Year: 2024
- Maintenance Fee: $760.94 per month
- Maintenance Includes: Clubhouse, Trash, Gas, Management, Recreation Facilities, Sewer
- Roof: Asphalt
- Heat: Electric, Natural Gas, Gas
- Construction: Frame Wood, Other (Exterior)
 90
90
Seeing this blurry text? - The Real Estate Board requires you to be registered before accessing this info. Sign Up for free to view.
Features
- Outdoor Areas: Patio, Fenced
- Site Influences: Shopping Nearby, Central Location, Private, Recreation Nearby
- Amenities: In Suite Laundry
- Parking Type: Garage Under Building
- Parking Spaces - Total: 2
- Parking Spaces - Covered: 2
- Bylaw Restrictions: Pets Allowed w/Rest.
Seeing this blurry text? - The Real Estate Board requires you to be registered before accessing this info. Sign Up for free to view.
Room Measurements
| Level | Room | Measurements |
|---|---|---|
| Main | Kitchen | 9'5 × 9'2 |
| Main | Eating Area | 10'7 × 9'1 |
| Main | Dining Room | 13'3 × 7'0 |
| Main | Living Room | 13'3 × 12'10 |
| Main | Foyer | 4'11 × 4'6 |
| Above | Primary Bedroom | 12'8 × 10'0 |
| Above | Walk-In Closet | 7'7 × 4'4 |
| Above | Bedroom | 10'1 × 7'11 |
| Above | Bedroom | 9'9 × 7'11 |
| Below | Recreation Room | 19'6 × 9'8 |
| Below | Media Room | 9'9 × 9'7 |
| Below | Foyer | 9'9 × 9'7 |
Seeing this blurry text? - The Real Estate Board requires you to be registered before accessing this info. Sign Up for free to view.
Map
Recent Price History
| Date | MLS # | Price | Event |
|---|---|---|---|
| April 11, 2025 | R2989322 | $1,699,000 | Listed |
| June 3, 2011 | V890716 | $699,900 | Expired |
| May 26, 2011 | V890716 | $699,900 | Listed |
| May 24, 2011 | V880073 | $689,000 | Sold |
| April 4, 2011 | V880073 | $699,900 | Listed |
| October 29, 2009 | V779076 | $679,000 | Expired |
| August 1, 2009 | V757675 | $699,000 | Expired |
| July 27, 2009 | V779076 | $679,000 | Listed |
| March 18, 2009 | V757675 | $699,000 | Listed |
| May 27, 2005 | V535726 | $490,000 | Sold |
| April 26, 2005 | V535726 | $499,900 | Listed |
| October 31, 2004 | V413686 | $459,000 | Expired |
| July 29, 2004 | V413686 | $459,000 | Listed |
| August 20, 2003 | V346035 | $424,900 | Sold |
| June 11, 2003 | V346035 | $424,900 | Listed |
Interested in the full price history of this home? Contact us.
Seeing this blurry text? - The Real Estate Board requires you to be registered before accessing this info. Sign Up for free to view.
Building Details
- MLS® Listings: 1
- Units in development: 52
- Construction: Wood Frame
- Bylaw Restrictions:
- Pets allowed w/ restrictions [1 reasonable-sized domestic pet]
- Rentals allowed [no short term rentals]
- No smoking
Nearby MLS® Listings
There are 10 other townhomes for sale in Central Lonsdale, North Vancouver.

- Bed:
- 3
- Bath:
- 4
- Interior:
- 1,593 sq/ft
- Type:
- Townhome

- Bed:
- 4
- Bath:
- 2
- Interior:
- 1,542 sq/ft
- Type:
- Townhome

- Bed:
- 3
- Bath:
- 3
- Interior:
- 1,722 sq/ft
- Type:
- Townhome

- Bed:
- 2
- Bath:
- 3
- Interior:
- 1,008 sq/ft
- Type:
- Townhome

- Bed:
- 3
- Bath:
- 4
- Interior:
- 1,593 sq/ft
- Type:
- Townhome

- Bed:
- 4
- Bath:
- 2
- Interior:
- 1,542 sq/ft
- Type:
- Townhome

- Bed:
- 3
- Bath:
- 3
- Interior:
- 1,722 sq/ft
- Type:
- Townhome

- Bed:
- 2
- Bath:
- 3
- Interior:
- 1,008 sq/ft
- Type:
- Townhome
Nearby Sales
There have been 83 townhomes reported sold in Central Lonsdale, North Vancouver in the last two years.
Most Recent Sales
FAQs
How much is 158 West 22nd Street listed for?
158 West 22nd Street is listed for sale for $1,699,000.
When was 158 West 22nd Street built?
158 West 22nd Street was built in 2005 and is 20 years old.
How large is 158 West 22nd Street?
158 West 22nd Street is 1,983 square feet across 2 floors.
How many bedrooms and bathrooms does 158 West 22nd Street have?
158 West 22nd Street has 3 bedrooms and 4 bathrooms.
What are the annual taxes?
The annual taxes for 158 West 22nd Street are $4,541.71 for 2024.
What are the maintenance fees
The maintenance fee for 158 West 22nd Street is $760.94 per month.
What are the area active listing stats?
158 West 22nd Street is located in Central Lonsdale, North Vancouver. The average townhome for sale in Central Lonsdale is listed for $1.3M. The lowest priced townhomes for sale in Central Lonsdale, North Vancouver is listed for 1.08M, while the most expensive home for sale is listed for $1.7M. The average days on market for the townhomes currently listed for sale is 12 days.
When was the listing information last updated?
The listing details for 158 West 22nd Street was last updated March 18, 2025 at 12:25 PM.
Listing Office: Royal LePage Sussex
Listing information last updated on March 18, 2025 at 12:25 PM.
Disclaimer: All information displayed including measurements and square footage is approximate, and although believed to be accurate is not guaranteed. Information should not be relied upon without independent verification.























