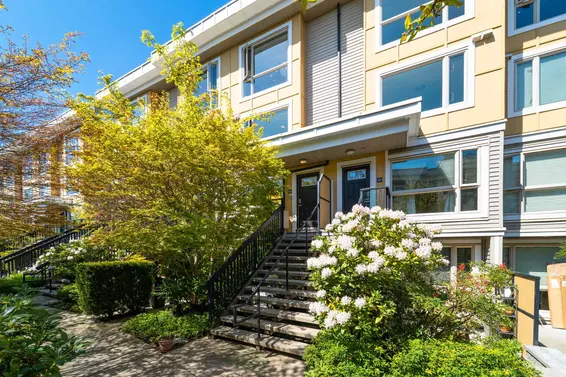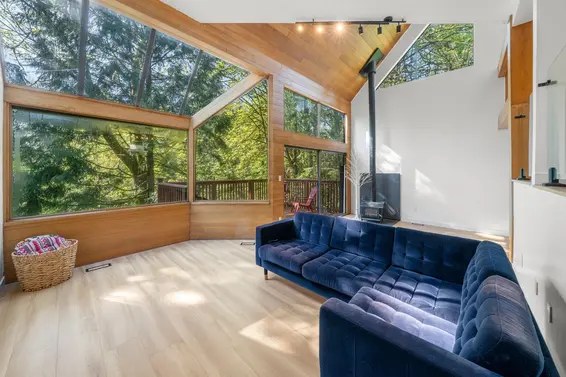- Time on Site: 20 hours
- Bed:
- 4
- Bath:
- 3
- Interior:
- 2,539 sq/ft
DRPO: Offers to be reviewed May 6 @ 1pm. 200AMP service upgraded, EV charger, A/C, hot tub, new roof, CNV slope stability upgrades include 70' retaining wall, house was lifted & helical spires were drilled in to bedrock for house to rest on. Set back from the road this oasis is great for entertaining, relaxing in nature or exploring down in the creek. 3BR+2BA up, open living on the main but down below you have tons of space for work & play in total privacy. Detached garage, hot tub, multiple decks & patios, wood burning fireplace, central vacuum & gas range. Room to safely store all of your gear you'll use for exploring the North Shore. Bottom floor is a movie theatre w/ projector, surround sound & opens up to nature. CNV-Approved permits & plans for nanny suite available; ready to go.
Upcoming Opens
Property Details
- List Price [LP]: $1,595,000
- Original List Price [OLP]: $1,595,000
- List Date: April 28, 2025
- Last Updated: April 28, 2025, 10:56 a.m.
- Days on Market: 1
- Address: 2103 Westview Drive
- MLS® Number: R2994937
- Listing Brokerage: Royal LePage Sussex
- Type: House/Single Family
- Style of Home: Residential Detached
- Title: Freehold NonStrata
- Age: 48 years
- Year Built: 1977
- Bedrooms: 4
- Total Bathrooms: 3
- Full Bathrooms: 2
- Half Bathrooms: 1
- Fireplaces: 1
- Floors: 4
- Int. Area: 2,539 sq/ft
- Main Floor: 617 sq/ft
- Above Main Floor Area: 898 sq/ft
- Below Main Floor Area: 298 sq/ft
- # of Rooms: 17
- # of Kitchens: 1
- Suite: None
- Lot Size: 6,000 sq/ft
- Frontage: 42.62 x 195 Irregular
- Depth: 42.62 x 195 Irregular
- Gross Taxes: $5201.75
- Taxes Year: 2024
- Roof: Asphalt
- Heat: Electric, Forced Air, Wood, Free Standing, Wood Burning
- Construction: Frame Wood, Wood Siding
 62
62
Seeing this blurry text? - The Real Estate Board requires you to be registered before accessing this info. Sign Up for free to view.
Features
- Included Items: Washer/Dryer, Dishwasher, Refrigerator, Cooktop
- Features:
Storage, Central Vacuum, Vaulted Ceiling(s), Window Coverings, Prewired, Smoke Detector(s)
- Year renovated: 2024
- Renovations: Renovation Partly
- View: Creek and Nature
- Outdoor Areas: Garden, Balcony, Private Yard, Patio, Deck
- Rear Yard Exposure: West
- Site Influences: Central Location, Greenbelt, Private, Ski Hill Nearby, Wooded
- Amenities: Swirlpool/Hot Tub, Central Air, Air Conditioning, In Suite Laundry
- Parking Type: Additional Parking, Garage Single, Front Access, Asphalt, Garage Door Opener
- Parking Spaces - Total: 5
- Parking Spaces - Covered: 1
Seeing this blurry text? - The Real Estate Board requires you to be registered before accessing this info. Sign Up for free to view.
Room Measurements
| Level | Room | Measurements |
|---|---|---|
| Below | Media Room | 23'3' × 11'4' |
| Main | Family Room | 23'6 × 15'3 |
| Main | Storage | 11'3 × 12'2 |
| Main | Storage | 4'10 × 8'1 |
| Main | Bedroom | 11'8 × 11'5 |
| Below | Patio | 11'3 × 11'6 |
| Above | Foyer | 4'0 × 6'0 |
| Above | Kitchen | 12'11 × 11'6 |
| Above | Dining Room | 16'7 × 12'5 |
| Above | Living Room | 23'4 × 15'7 |
| Above | Patio | 15'8 × 10'2 |
| Abv Main 2 | Bedroom | 12'9 × 10'2 |
| Abv Main 2 | Bedroom | 10'2 × 11'1 |
| Abv Main 2 | Primary Bedroom | 10'11 × 16'8 |
| Abv Main 2 | Patio | 13'8 × 8'9 |
| Abv Main 2 | Walk-In Closet | 5'2 × 7'3 |
| Above | Laundry | 5'7 × 5'7 |
Seeing this blurry text? - The Real Estate Board requires you to be registered before accessing this info. Sign Up for free to view.
Map
Recent Price History
| Date | MLS # | Price | Event |
|---|---|---|---|
| April 28, 2025 | R2994937 | $1,595,000 | Listed |
| June 27, 2022 | R2701523 | $1,570,000 | Sold |
| June 20, 2022 | R2701523 | $1,624,900 | Listed |
| September 1, 2012 | V953681 | $818,000 | Sold |
| May 28, 2012 | V953681 | $838,000 | Listed |
| August 18, 2004 | V210647 | $348,000 | Expired |
| July 22, 2003 | V301883 | $388,000 | Terminated |
| July 22, 2003 | V301883 | $388,000 | Expired |
| July 22, 2002 | V301883 | $388,000 | Listed |
| January 31, 2001 | V210647 | $348,000 | Terminated |
| September 1, 2000 | V210647 | $348,000 | Listed |
| August 31, 2000 | V193798 | $355,000 | Expired |
| April 29, 2000 | V193798 | $355,000 | Listed |
| April 17, 1992 | V92006691 | $279,000 | Sold |
| April 3, 1992 | V92006691 | $285,000 | Listed |
| April 22, 1991 | V91034704 | $228,000 | Sold |
| April 8, 1991 | V91034704 | $248,000 | Listed |
Interested in the full price history of this home? Contact us.
Seeing this blurry text? - The Real Estate Board requires you to be registered before accessing this info. Sign Up for free to view.
EV or EV Ready Parking

- Bed:
- 4
- Bath:
- 4
- Interior:
- 3,548 sq/ft
- Type:
- House

- Bed:
- 3
- Bath:
- 3
- Interior:
- 1,143 sq/ft
- Type:
- Townhome

- Bed:
- 6 + den
- Bath:
- 5
- Interior:
- 5,792 sq/ft
- Type:
- House

- Bed:
- 4
- Bath:
- 4
- Interior:
- 3,548 sq/ft
- Type:
- House

- Bed:
- 3
- Bath:
- 3
- Interior:
- 1,143 sq/ft
- Type:
- Townhome

- Bed:
- 6 + den
- Bath:
- 5
- Interior:
- 5,792 sq/ft
- Type:
- House
Nearby MLS® Listings
There is 1 other house for sale in Mosquito Creek, North Vancouver.

- Bed:
- 2
- Bath:
- 1
- Interior:
- 1,165 sq/ft
- Type:
- House

- Bed:
- 2
- Bath:
- 1
- Interior:
- 1,165 sq/ft
- Type:
- House
Nearby Sales
There have been 17 houses reported sold in Mosquito Creek, North Vancouver in the last two years.
Most Recent Sales
FAQs
How much is 2103 Westview Drive listed for?
2103 Westview Drive is listed for sale for $1,595,000.
When was 2103 Westview Drive built?
2103 Westview Drive was built in 1977 and is 48 years old.
How large is 2103 Westview Drive?
2103 Westview Drive is 2,539 square feet across 4 floors.
How many bedrooms and bathrooms does 2103 Westview Drive have?
2103 Westview Drive has 4 bedrooms and 3 bathrooms.
What are the annual taxes?
The annual taxes for 2103 Westview Drive are $5,201.75 for 2024.
What are the area active listing stats?
2103 Westview Drive is located in Mosquito Creek, North Vancouver. The average house for sale in Mosquito Creek is listed for $1.66M. The lowest priced houses for sale in Mosquito Creek, North Vancouver is listed for 1.6M, while the most expensive home for sale is listed for $1.72M. The average days on market for the houses currently listed for sale is 6 days.
When was the listing information last updated?
The listing details for 2103 Westview Drive was last updated April 29, 2025 at 07:16 AM.
Listing Office: Royal LePage Sussex
Listing information last updated on April 29, 2025 at 07:16 AM.
Disclaimer: All information displayed including measurements and square footage is approximate, and although believed to be accurate is not guaranteed. Information should not be relied upon without independent verification.










































