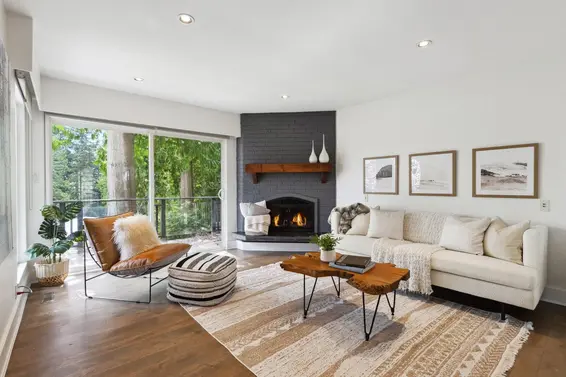- List Price
$1,998,000 - Sold on May 16, 2022
- Bed:
- 4
- Bath:
- 4
- Interior:
- 3,385 sq/ft
This WESTCOAST MODERN 4/5 bedroom home was CUSTOM BUILT for the Seller who is the original owner. They knew what they wanted and needed - VAULTED CEILINGS, FLAT GRASSY BACKYARD, modern kitchen with BUILT-IN OVEN, space for the whole family, 4 bathrooms, excellent layout which could accommodate a suite with separate entrance, a family neighborhood where the children can WALK TO SCHOOL, ride their bikes and play in the trails. And now the opportunity is available to a lovely new Owner! Live your best Lynn Valley Life! Showing Schedule Thurs 5:30-7pm, Sat/Sun 2-4pm
Property Details
- List Price [LP]: $1,998,000
- Original List Price [OLP]: $1,998,000
- List Date: May 10, 2022
- Last Updated: May 19, 2024, 4:43 p.m.
- Days on Market: 6
- Price [LP] Per Sq/Ft: $665.29
- Sale Price [SP]:
- SP to LP Ratio:
- SP to OLP Ratio:
- Sale Date: May 16, 2022
- Off Market Date: May 16, 2022
- Address: 3664 Mcewen Avenue
- MLS® Number: R2687323
- Listing Brokerage: Royal LePage Sussex
- Type: House/Single Family
- Style of Home: 2 Storey w/Bsmt.
- Title: Freehold NonStrata
- Age: 43 years
- Year Built: 1979
- Bedrooms: 4
- Total Bathrooms: 4
- Full Bathrooms: 3
- Half Bathrooms: 1
- Fireplaces: 3
- Floors: 3
- Int. Area: 3,385 sq/ft
- Main Floor: 1,380 sq/ft
- Above Main Floor Area: 706 sq/ft
- Below Main Floor Area: 672 sq/ft
- Unfinished Floor Area: 627 sq/ft
- # of Rooms: 13
- # of Kitchens: 1
- Lot Size: 7,200 sq/ft
- Frontage: 60.00
- Depth: 120
- Gross Taxes: $6539.47
- Taxes Year: 2021
- Roof: Tile - Composite
- Heat: Forced Air, Natural Gas, Wood
- Construction: Frame - Wood
 41
41
Seeing this blurry text? - The Real Estate Board requires you to be registered before accessing this info. Sign Up for free to view.
Features
- Features:
ClthWsh/Dryr/Frdg/Stve/DW, Vaulted Ceiling
- Renovations: Partly
- Outdoor Areas: Balcny(s) Patio(s) Dck(s), Fenced Yard
- Site Influences: Central Location, Recreation Nearby, Shopping Nearby, Ski Hill Nearby
- Amenities: In Suite Laundry
- Parking Type: Carport; Multiple
- Parking Spaces - Total: 4
- Parking Spaces - Covered: 2
- Parking Access: Front
Seeing this blurry text? - The Real Estate Board requires you to be registered before accessing this info. Sign Up for free to view.
Room Measurements
| Level | Room | Measurements |
|---|---|---|
| Main | Foyer | 10'3 × 4'8 |
| Main | Living Room | 18'5 × 14'2 |
| Main | Dining Room | 9'1 × 11' |
| Main | Kitchen | 14'5 × 14'8 |
| Main | Family Room | 23' × 14'2 |
| Main | Office | 9'2 × 9'8 |
| Above | Primary Bedroom | 14'6 × 12'7 |
| Above | Bedroom | 10'2 × 11'9 |
| Above | Bedroom | 10'1 × 11'9 |
| Below | Bedroom | 8' × 14'1 |
| Below | Recreation Room | 17'7 × 22'10 |
| Below | Laundry | 28'4 × 9'4 |
| Below | Storage | 20'9 × 13'7 |
Seeing this blurry text? - The Real Estate Board requires you to be registered before accessing this info. Sign Up for free to view.
Map
Recent Price History
| Date | MLS # | Price | Event |
|---|---|---|---|
| May 16, 2022 | R2687323 | $2,252,000 | Sold |
| May 10, 2022 | R2687323 | $1,998,000 | Listed |
Interested in the full price history of this home? Contact us.
Seeing this blurry text? - The Real Estate Board requires you to be registered before accessing this info. Sign Up for free to view.
Nearby MLS® Listings
There are 32 other houses for sale in Lynn Valley, North Vancouver.

- Bed:
- 3
- Bath:
- 3
- Interior:
- 2,313 sq/ft
- Type:
- House

- Bed:
- 4
- Bath:
- 3
- Interior:
- 2,286 sq/ft
- Type:
- House

- Bed:
- 5
- Bath:
- 3
- Interior:
- 2,220 sq/ft
- Type:
- House

- Bed:
- 5 + den
- Bath:
- 4
- Interior:
- 2,657 sq/ft
- Type:
- House

- Bed:
- 3
- Bath:
- 3
- Interior:
- 2,313 sq/ft
- Type:
- House

- Bed:
- 4
- Bath:
- 3
- Interior:
- 2,286 sq/ft
- Type:
- House

- Bed:
- 5
- Bath:
- 3
- Interior:
- 2,220 sq/ft
- Type:
- House

- Bed:
- 5 + den
- Bath:
- 4
- Interior:
- 2,657 sq/ft
- Type:
- House
Nearby Sales
There have been 164 houses reported sold in Lynn Valley, North Vancouver in the last two years.
Most Recent Sales
Listing Office: Royal LePage Sussex
Listing information last updated on March 18, 2025 at 12:25 PM.
Disclaimer: All information displayed including measurements and square footage is approximate, and although believed to be accurate is not guaranteed. Information should not be relied upon without independent verification.


























