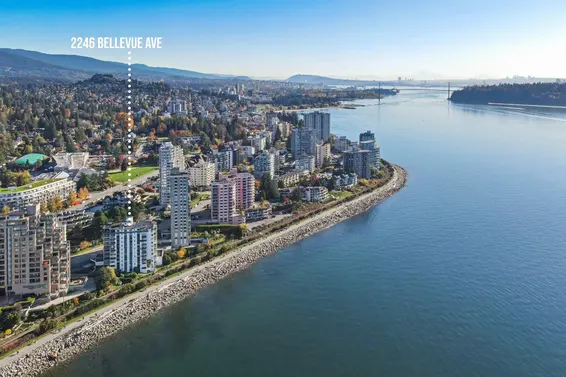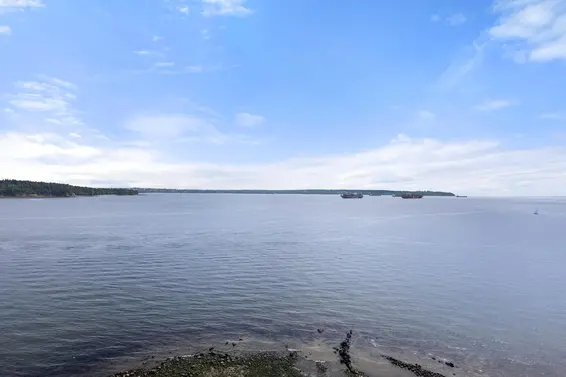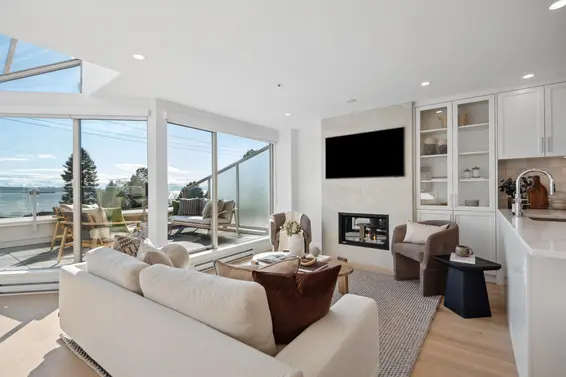- Time on Site: 58 days
- Bed:
- 2
- Bath:
- 2
- Interior:
- 1,118 sq/ft
Lovely 2 bed 2 bath suite in Ocean Terrace offering gorgeous close in water views and just steps to the seawall, senior's centre, commmunity centre, and all your needs. Tastefully updated throughout, this lovely open plan offers an abundance of natural light, terrific working kitchen and huge windows to showcase the south and south west views. This is the perfect location where you will enjoy the soft sounds of the ocean and a very peaceful lifestyle. Very Rare!
Upcoming Opens
Property Details
- List Price [LP]: $1,288,000
- Prev List Price: $1,339,000
- Original List Price [OLP]: $1,339,000
- List Date: February 18, 2025
- Last Updated: April 16, 2025, 11 a.m.
- Days on Market: 58
- Address: 401 2165 Argyle Avenue
- MLS® Number: R2967420
- Listing Brokerage: Sotheby's International Realty Canada
- Type: Apartment/Condo
- Style of Home: Multi Family, Residential Attached
- Title: Freehold Strata
- Age: 50 years
- Year Built: 1975
- Bedrooms: 2
- Total Bathrooms: 2
- Full Bathrooms: 2
- Fireplaces: 1
- Floors: 1
- Int. Area: 1,118 sq/ft
- Main Floor: 1,118 sq/ft
- # of Rooms: 5
- # of Kitchens: 1
- Gross Taxes: $3700.87
- Taxes Year: 2024
- Maintenance Fee: $762.00 per month
- Maintenance Includes: Trash, Maintenance Grounds, Hot Water, Management
- Heat: Baseboard, Hot Water, Electric
- Construction: Concrete, Concrete (Exterior)
- Rainscreen: No
 83
83
Seeing this blurry text? - The Real Estate Board requires you to be registered before accessing this info. Sign Up for free to view.
Features
- Features:
Elevator, Guest Suite
- Renovations: Renovation Complete
- View: Southwest Ocean View
- Outdoor Areas: Balcony
- Site Influences: Shopping Nearby, Central Location, Recreation Nearby, Ski Hill Nearby
- Amenities: In Suite Laundry
- Parking Type: Garage Under Building, Guest, Rear Access, Asphalt
- Parking Spaces - Total: 1
- Parking Spaces - Covered: 1
- Locker: Yes
- Bylaw Restrictions: Pets Not Allowed
Seeing this blurry text? - The Real Estate Board requires you to be registered before accessing this info. Sign Up for free to view.
Room Measurements
| Level | Room | Measurements |
|---|---|---|
| Main | Living Room | 16'0 × 15'0 |
| Main | Dining Room | 10'4 × 7'8 |
| Main | Kitchen | 14'8 × 8'3 |
| Main | Primary Bedroom | 15'0 × 12'0 |
| Main | Bedroom | 12'0 × 9'6 |
Seeing this blurry text? - The Real Estate Board requires you to be registered before accessing this info. Sign Up for free to view.
Map
Recent Price History
| Date | MLS # | Price | Event |
|---|---|---|---|
| March 19, 2025 | R2967420 | $1,288,000 | Price Changed |
| February 18, 2025 | R2967420 | $1,339,000 | Listed |
| April 21, 2010 | V823594 | $790,000 | Sold |
| April 14, 2010 | V823594 | $769,900 | Listed |
| April 28, 1996 | V078392 | $373,000 | Sold |
| April 1, 1996 | V078392 | $389,000 | Listed |
Interested in the full price history of this home? Contact us.
Seeing this blurry text? - The Real Estate Board requires you to be registered before accessing this info. Sign Up for free to view.
Building Details
- MLS® Listings: 1
- Units in development: 21
- Construction: Concrete
- Bylaw Restrictions:
- Pets not allowed
Nearby MLS® Listings
There are 22 other condos for sale in Dundarave, West Vancouver.

- Bed:
- 1 + den
- Bath:
- 1
- Interior:
- 885 sq/ft
- Type:
- Condo

- Bed:
- 3
- Bath:
- 4
- Interior:
- 3,060 sq/ft
- Type:
- Condo

- Bed:
- 2
- Bath:
- 2
- Interior:
- 1,200 sq/ft
- Type:
- Condo

- Bed:
- 2
- Bath:
- 2
- Interior:
- 1,584 sq/ft
- Type:
- Condo

- Bed:
- 1 + den
- Bath:
- 1
- Interior:
- 885 sq/ft
- Type:
- Condo

- Bed:
- 3
- Bath:
- 4
- Interior:
- 3,060 sq/ft
- Type:
- Condo

- Bed:
- 2
- Bath:
- 2
- Interior:
- 1,200 sq/ft
- Type:
- Condo

- Bed:
- 2
- Bath:
- 2
- Interior:
- 1,584 sq/ft
- Type:
- Condo
Nearby Sales
There have been 84 condos reported sold in Dundarave, West Vancouver in the last two years.
Most Recent Sales
FAQs
How much is 401 2165 Argyle Avenue listed for?
401 2165 Argyle Avenue is listed for sale for $1,288,000.
When was 401 2165 Argyle Avenue built?
401 2165 Argyle Avenue was built in 1975 and is 50 years old.
How large is 401 2165 Argyle Avenue?
401 2165 Argyle Avenue is 1,118 square feet across 1 floor.
How many bedrooms and bathrooms does 401 2165 Argyle Avenue have?
401 2165 Argyle Avenue has 2 bedrooms and 2 bathrooms.
What are the annual taxes?
The annual taxes for 401 2165 Argyle Avenue are $3,700.87 for 2024.
What are the maintenance fees
The maintenance fee for 401 2165 Argyle Avenue is $762.00 per month.
What are the area active listing stats?
401 2165 Argyle Avenue is located in Dundarave, West Vancouver. The average condo for sale in Dundarave is listed for $1.75M. The lowest priced condos for sale in Dundarave, West Vancouver is listed for 530K, while the most expensive home for sale is listed for $10M. The average days on market for the condos currently listed for sale is 38 days.
When was the listing information last updated?
The listing details for 401 2165 Argyle Avenue was last updated March 18, 2025 at 12:25 PM.
Listing Office: Sotheby's International Realty Canada
Listing information last updated on March 18, 2025 at 12:25 PM.
Disclaimer: All information displayed including measurements and square footage is approximate, and although believed to be accurate is not guaranteed. Information should not be relied upon without independent verification.






































