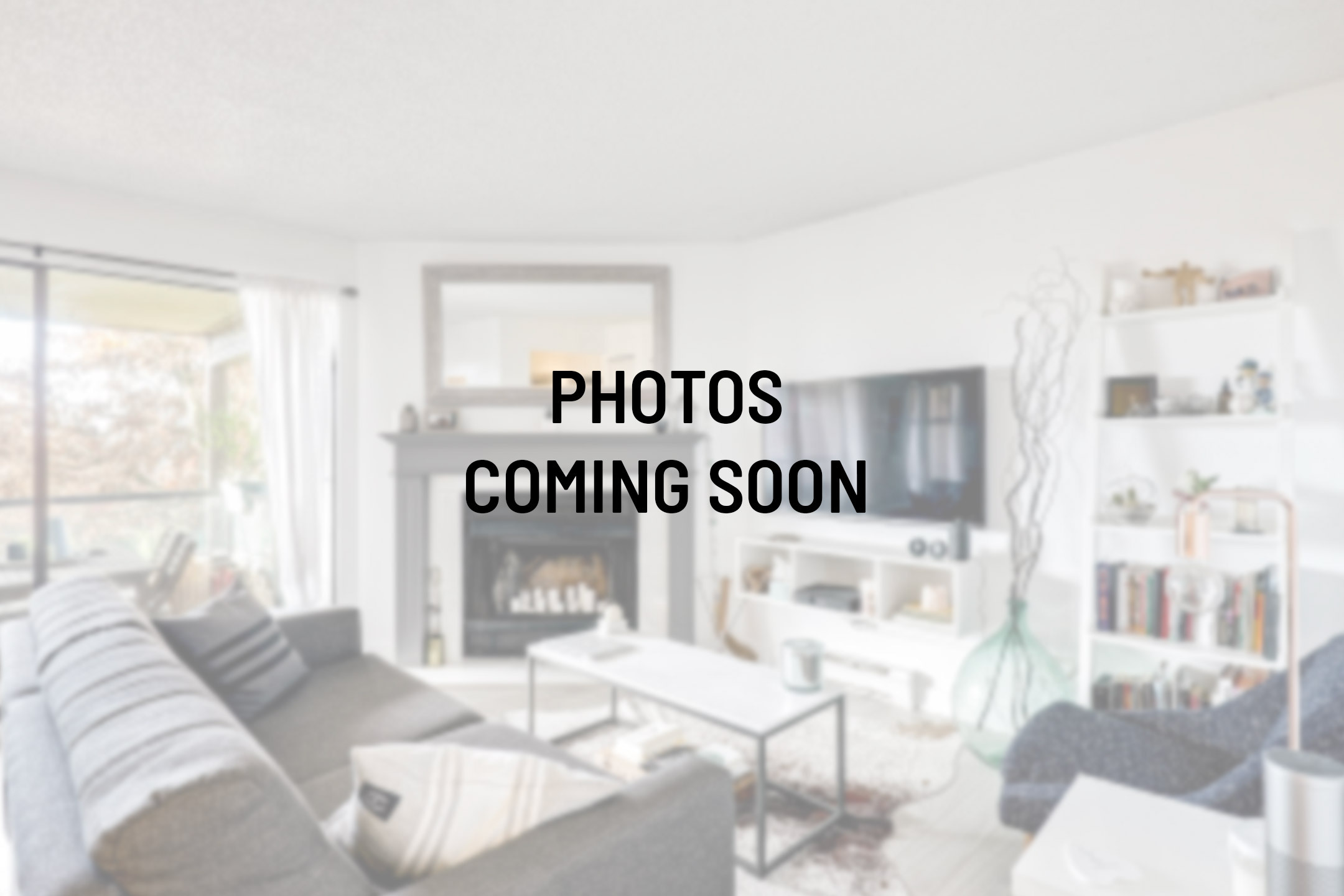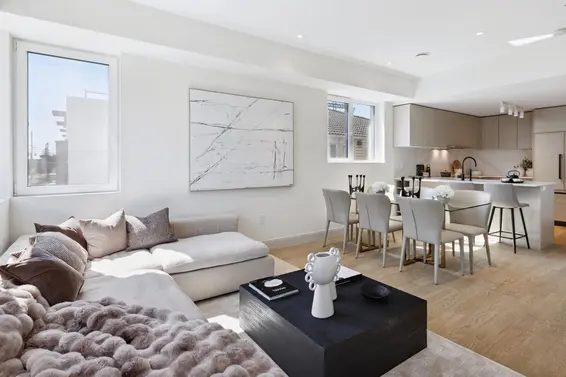- Time on Site: 1 day
- Bed:
- 4
- Bath:
- 3
- Interior:
- 1,754 sq/ft
Proudly presenting this stunning, spacious & rare townhome w/ live/work legal suite in sought after Founders Block North by Anthem. LEED GOLD certified, this gorgeous home blends West Coast Contemporary design with perennial Scandinavian-inspired interiors. Features incl. chefs kitchen w/ gas range, S/S appliances, & refined concrete counters. 3 full sized bedrooms highlighted by the luxurious top floor primary w/ California WIC, spa inspired ensuite, & access to top level terrace w/ wine bar & beautiful mountain & sunset views. Exceptional suite flexibility with two separate entrances. Perfect for a mortgage helper, live/work space, or extra living for your growing family. Full laundry room, radiant heat, 2 parking & storage. Nestled in the vibrant Moodyville, this is your perfect home!
Upcoming Opens
Property Details
- List Price [LP]: $1,548,000
- Original List Price [OLP]: $1,548,000
- List Date: February 3, 2025
- Last Updated: Feb. 5, 2025, 1:50 a.m.
- Price [LP] Per Sq/Ft: $882.55
- Address: 35 533 East 3Rd Street
- MLS® Number: R2962862
- Listing Brokerage: Angell, Hasman & Associates Realty Ltd.
- Type: Attached Townhouse
- Style of Home: 4 Level Split, Live/Work Studio
- Title: Freehold Strata
- Age: 6 years
- Year Built: 2019
- Bedrooms: 4
- Total Bathrooms: 3
- Full Bathrooms: 3
- Fireplaces: 1
- Floors: 4
- Int. Area: 1,754 sq/ft
- Main Floor: 484 sq/ft
- Above Main Floor Area: 482 sq/ft
- Below Main Floor Area: 466 sq/ft
- # of Rooms: 11
- # of Kitchens: 2
- Suite: Legal Suite
- Gross Taxes: $4535.66
- Taxes Year: 2024
- Maintenance Fee: $827.28 per month
- Maintenance Includes: Garbage Pickup, Gas, Heat, Management
- Roof: Torch-On
- Heat: Radiant
- Construction: Frame - Wood, Other
- Rainscreen: F
 65
65
Seeing this blurry text? - The Real Estate Board requires you to be registered before accessing this info. Sign Up for free to view.
Features
- Features:
ClthWsh/Dryr/Frdg/Stve/DW, Drapes/Window Coverings, Garage Door Opener, Microwave, Smoke Alarm, Sprinkler - Fire, Wine Cooler
- View: North Shore Mountains
- Outdoor Areas: Balcny(s) Patio(s) Dck(s)
- Site Influences: Central Location, Lane Access, Recreation Nearby, Shopping Nearby, Ski Hill Nearby
- Amenities: In Suite Laundry, Storage
- Parking Type: Garage; Double, Garage; Underground
- Parking Spaces - Total: 2
- Parking Spaces - Covered: 2
- Bylaw Restrictions: Pets Allowed w/Rest., Rentals Allwd w/Restrctns
Seeing this blurry text? - The Real Estate Board requires you to be registered before accessing this info. Sign Up for free to view.
Room Measurements
| Level | Room | Measurements |
|---|---|---|
| Main | Living Room | 14'5 × 9'9 |
| Main | Dining Room | 12'7 × 10'1 |
| Main | Kitchen | 12'4 × 8'10 |
| Above | Bedroom | 10'6 × 9'9 |
| Above | Bedroom | 9'8 × 8'6 |
| Above | Laundry | 7'0 × 6'6 |
| Abv Main 2 | Primary Bedroom | 19'9 × 9'11 |
| Abv Main 2 | Walk-In Closet | 5'0 × 4'6 |
| Below | Foyer | 6'7 × 4'4 |
| Below | Bedroom | 12'5 × 8'0 |
| Below | Kitchen | 9'0 × 5'0 |
Seeing this blurry text? - The Real Estate Board requires you to be registered before accessing this info. Sign Up for free to view.
Map
Recent Price History
| Date | MLS # | Price | Event |
|---|---|---|---|
| February 3, 2025 | R2962862 | $1,548,000 | Listed |
| October 2, 2020 | R2488612 | $1,158,000 | Sold |
| August 17, 2020 | R2488612 | $1,215,900 | Listed |
| May 1, 2020 | R2445392 | $1,189,900 | Terminated |
| March 16, 2020 | R2445392 | $1,189,900 | Listed |
Interested in the full price history of this home? Contact us.
Seeing this blurry text? - The Real Estate Board requires you to be registered before accessing this info. Sign Up for free to view.
Building Details
- MLS® Listings: 1
- Units in development: 38
- Developer: Anthem
- Construction: Wood Frame
- Bylaw Restrictions:
- Pets allowed with restrictions
Nearby MLS® Listings
There are 26 other townhomes for sale in Lower Lonsdale, North Vancouver.

- Bed:
- 3 + den
- Bath:
- 2
- Interior:
- 1,467 sq/ft
- Type:
- Townhome

- Bed:
- 2 + den
- Bath:
- 2
- Interior:
- 1,106 sq/ft
- Type:
- Townhome

- Bed:
- 3
- Bath:
- 3
- Interior:
- 1,450 sq/ft
- Type:
- Townhome

- Bed:
- 4
- Bath:
- 4
- Interior:
- 1,615 sq/ft
- Type:
- Townhome

- Bed:
- 3 + den
- Bath:
- 2
- Interior:
- 1,467 sq/ft
- Type:
- Townhome

- Bed:
- 2 + den
- Bath:
- 2
- Interior:
- 1,106 sq/ft
- Type:
- Townhome

- Bed:
- 3
- Bath:
- 3
- Interior:
- 1,450 sq/ft
- Type:
- Townhome

- Bed:
- 4
- Bath:
- 4
- Interior:
- 1,615 sq/ft
- Type:
- Townhome
Nearby Sales
There have been 123 townhomes reported sold in Lower Lonsdale, North Vancouver in the last two years.
Most Recent Sales
FAQs
How much is the home listed for?
35 533 East 3Rd Street is listed for sale for $1,548,000.
When was this home built?
35 533 East 3Rd Street was built in 2019 and is 6 years old.
How large is the home?
35 533 East 3Rd Street is 1,754 square feet across 4 floors.
How many bedrooms and bathrooms does this home have?
35 533 East 3Rd Street has 4 bedrooms and 3 bathrooms.
What are the annual taxes?
The annual taxes for 35 533 East 3Rd Street are $4,535.66 for 2024.
What are the maintenance fees
The maintenance fee for 35 533 East 3Rd Street is $827.28 per month.
What are the area active listing stats?
35 533 East 3Rd Street is located in Lower Lonsdale, North Vancouver. The average townhome for sale in Lower Lonsdale is listed for $1.5M. The lowest priced townhomes for sale in Lower Lonsdale, North Vancouver is listed for 859K, while the most expensive home for sale is listed for $1.7M. The average days on market for the townhomes currently listed for sale is 27 days.
When was the listing information last updated?
The listing details for 35 533 East 3Rd Street was last updated February 5, 2025 at 01:50 AM.
Listing Office: Angell, Hasman & Associates Realty Ltd.
Listing information last updated on February 5, 2025 at 01:50 AM.
Disclaimer: All information displayed including measurements and square footage is approximate, and although believed to be accurate is not guaranteed. Information should not be relied upon without independent verification.





































