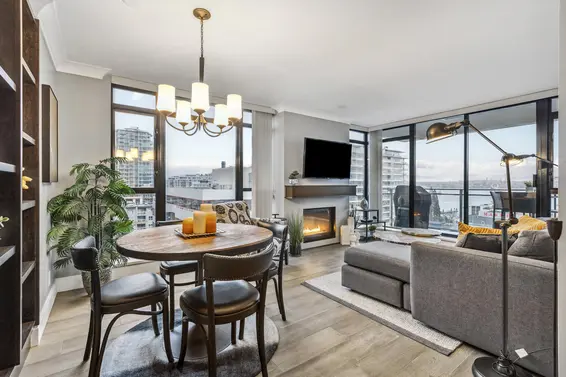- List Price
$1,188,000 - Sold on Mar 16, 2024
- What's My Home Worth?
- Bed:
- 2
- Bath:
- 2
- Interior:
- 924 sq/ft
Fully Updated Corner Home in Sought After 'Time' Building
Fully updated corner home at the sought after 'Time' building in the heart of Lower Lonsdale. Offering 2-bedrooms, 2-bathrooms, and 924 sq/ft with a bright south facing exposure and spectacular views of the Inner Harbour, city skyline, and Stanley Park. The thoughtful open-plan layout features wide-plank flooring throughout, built-in decorative shelving, a calming natural gas fireplace, and is anchored by a spacious and functional kitchen with two-tone shaker cabinets, stainless steel appliances including a gas range, and island with extra storage and barstool seating. Floor-to-ceiling windows flood the home with light, and a large slider provides access to the southeast covered balcony, great for year-round entertaining and morning sunrises. The two spacious bedrooms are well separated, including a primary suite with lay-in-bed views, his-and-hers closets, and an updated 5-piece ensuite; the second bedroom is perfect for family, as a guest room, or an office, and is ideally located next to a 3-piece bathroom with frameless glass shower. One parking and one storage locker included. Set in a super desirable location with all amenities at your doorstep including the Shipyards, Lonsdale Quay Market; the Brewery District; transit (Seabus + new RapidBus line); Waterfront Park, the Spirit Trail; and neighbourhood shops and an abundance of restaurants.
Property Details
- List Price [LP]: $1,188,000
- Last Updated: Sept. 3, 2024, 10:04 a.m.
- Sale Price [SP]:
- Sale Date: March 16, 2024
- Address: 702 155 West 1st Street
- MLS® Number: R2859524
- Type: Apartment
- Style of Home: 1-Level Corner Unit
- Title: Freehold Strata
- Age: 20 years
- Year Built: 2004
- Bedrooms: 2
- Total Bathrooms: 2
- Full Bathrooms: 2
- Fireplaces: 1 | Natural Gas
- Floors: 1
- Int. Area: 924 sq/ft
- Main Floor: 924 sq/ft
- # of Rooms: 5
- # of Kitchens: 1
- Gross Taxes: $3003.18
- Taxes Year: 2023
- Maintenance Fee: $603.38 per month
- Maintenance Includes: Caretaker, Garbage Pickup, Gardening, Heat, Hot Water, Management
- Roof: Mixed
- Heat: Radiant Baseboard
 94
94
Features
- Included Items: Clothes Washer/Dryer, Fridge, Stove, Dishwasher, All Drapes/Window Coverings
- Excluded Items: None
- Features:
Stainless Steel Appliances, Floor-to-Ceiling Windows, Gas Fireplace
- Updates:
Paint, Flooring, Bathrooms Fully Updated, Kitchen Fully Updated
- View: Inner Harbour, Stanley Park & Skyline
- Outdoor Areas: Balcony
- Site Influences: Central Location, Shopping Nearby, Recreation Nearby, Marina Nearby
- Amenities: In-Suite Laundry, Elevator, Storage Locker
- Parking Type: Secure Underground Parkade
- Parking Spaces - Total: 1
- Parking Spaces - Covered: 1
- Parking Access: Lane
- Bylaw Restrictions: Rentals Allowed (min 12 months), Pets Allowed (one dog or one cat)
Room Measurements
| Level | Room | Measurements |
|---|---|---|
| Living Room | Main | 12'0 × 10'8 |
| Dining Room | Main | 12'3 × 6'11 |
| Kitchen | Main | 14'11 × 13'4 |
| Primary Bedroom | Main | 17'6 × 11'8 |
| Bedroom | Main | 11'9 × 9'9 |
| Entry Foyer | Main | 6'3 × 3'10 |
Map
Schools
- Address: 230 West Keith Road
- Phone: 604-903-372
- Fax: 604-903-372
- Grade 7 Enrollment: None
- Fraser Institute Report Card: View Online
- School Website: Visit Website
- Address: 2145 Jones Avenue
- Phone: 604-903-3555
- Fax: 604-903-3556
- Grade 12 Enrollment: None
- Fraser Institute Report Card: View Online
- School Website: Visit Website
Disclaimer: Catchments and school information compiled from the School District and the Fraser Institute. School catchments, although deemed to be accurate, are not guaranteed and should be verified.
Building Details
- MLS® Listings: 4
- Units in development: 265
- Developer: Grosvenor
- Construction: Concrete
- Bylaw Restrictions:
- Rentals (No owner will rent or lease a Strata Lot to a tenant for a duration of less than 12 consecutive months)
- Pets allowed with restrictions (one dog or one cat)
- Smoking restrictions
Nearby MLS® Listings
There are 111 other condos for sale in Lower Lonsdale, North Vancouver.

- Bed:
- 1
- Bath:
- 1
- Interior:
- 645 sq/ft
- Type:
- Condo

- Bed:
- 1
- Bath:
- 1
- Interior:
- 540 sq/ft
- Type:
- Condo

- Bed:
- 3
- Bath:
- 4
- Interior:
- 2,218 sq/ft
- Type:
- Condo

- Bed:
- 2 + den
- Bath:
- 2
- Interior:
- 1,257 sq/ft
- Type:
- Condo

- Bed:
- 1
- Bath:
- 1
- Interior:
- 645 sq/ft
- Type:
- Condo

- Bed:
- 1
- Bath:
- 1
- Interior:
- 540 sq/ft
- Type:
- Condo

- Bed:
- 3
- Bath:
- 4
- Interior:
- 2,218 sq/ft
- Type:
- Condo

- Bed:
- 2 + den
- Bath:
- 2
- Interior:
- 1,257 sq/ft
- Type:
- Condo
Nearby Sales
There have been 573 condos reported sold in Lower Lonsdale, North Vancouver in the last two years.
Most Recent Sales
Listing information last updated on March 18, 2025 at 12:25 PM.
Disclaimer: All information displayed including measurements and square footage is approximate, and although believed to be accurate is not guaranteed. Information should not be relied upon without independent verification.



































