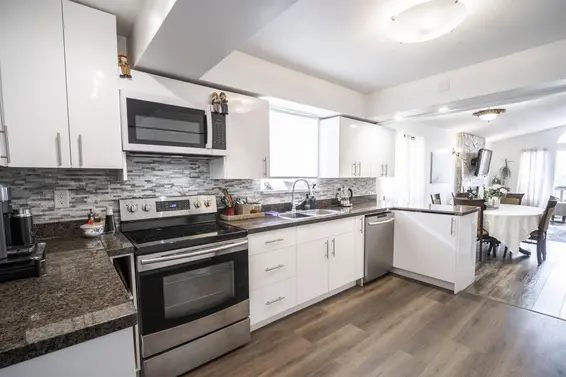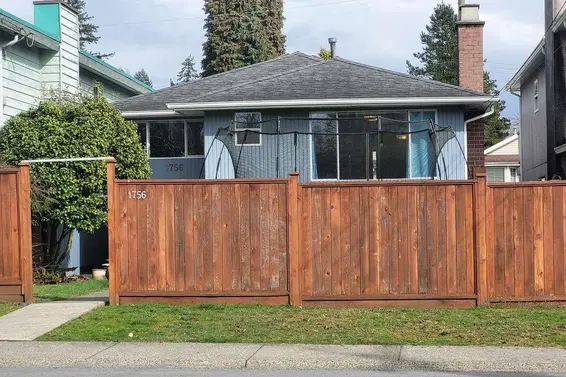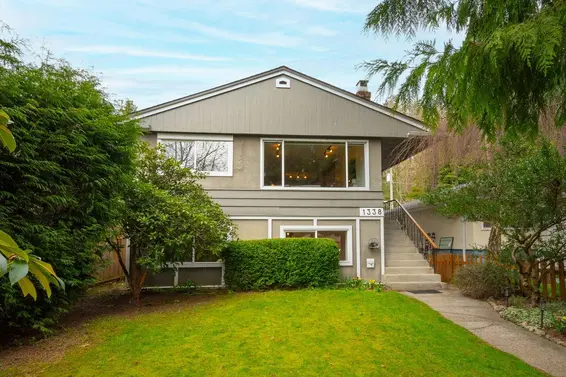- List Price
$1,599,000 - Sold on Apr 26, 2022
- What's My Home Worth?
- Bed:
- 5
- Bath:
- 3
- Interior:
- 2,582 sq/ft
Rarely available Lions Gate Village house
Rarely available Lions Gate Village house (with mortgage helper)! Offering 5 bedrooms, 3 bathrooms, and over 2,500 sq.ft across two levels including an updated 2 bedroom suite. The main floor is in largely original condition and is ready for the next owner to renovate and enjoy. The highlight of the home is the bright, west facing living/dining room with vaulted ceilings, wood burning fireplace, and sliders to a balcony that runs the width of the home. The kitchen is partially open to the living space offering a practical plan to update. Completing the main are three bedrooms and two bathrooms including a spacious primary bedroom with full ensuite. The above ground lower level offers a stylish, fully updated two-bedroom suite. In addition to the suite, there is a storage room that has the potential to be converted into a third bedroom, if desired. Situated near the end of a cul-de-sac on a level, low maintenance 33’ x 132’ lot with a fully fenced backyard (with garden shed) and paved front yard with terrific off-street parking. Conveniently located steps to the upcoming Lions Gate Village amenities, with the Capilano River and trails just moments from your door, and with easy access to Marine Drive, Park Royal, and downtown Vancouver. One of only a few remaining houses in the area, this is a great opportunity to get into this quickly developing new community.
Property Details
- List Price [LP]: $1,599,000
- Last Updated: July 8, 2022, 12:36 p.m.
- Sale Price [SP]:
- Sale Date: April 26, 2022
- Off Market Date: April 26, 2022
- Address: 2040 Sandown Place
- MLS® Number: R2679018
- Type: Single Family
- Style of Home: 2 storey
- Title: Freehold NonStrata
- Age: 43 years
- Year Built: 1979
- Bedrooms: 5
- Total Bathrooms: 3
- Full Bathrooms: 3
- Fireplaces: 2
- Floors: 2
- Int. Area: 2,582 sq/ft
- Main Floor: 1,292 sq/ft
- Below Main Floor Area: 1,290 sq/ft
- # of Kitchens: 2
- Suite: Unauthorized
- Lot Size: 4,326 sq/ft
- Frontage: 33'
- Depth: 132'
- Gross Taxes: $6015.37
- Taxes Year: 2021
- Roof: Torch on, asphalt
- Heat: Baseboard electric
- Construction: Frame - wood
Features
- Included Items: 2 fridges, 2 stoves, 2 dishwashers, washer/dryer
- Outdoor Areas: Balcony off main, fenced backyard, patio at front and back
- Rear Yard Exposure: East
- Site Influences: Central location, shopping nearby, recreation nearby, marina nearby, ski hill nearby
- Parking Type: Open
- Parking Spaces - Total: 4
- Parking Access: Front
Room Measurements
| Level | Room | Measurements |
|---|---|---|
| Main | Living Room | 18'6 × 15'0 |
| Main | Dining Room | 9'11 × 9'9 |
| Main | Kitchen | 9'0 × 8'2 |
| Main | Primary Bedroom | 11'9 × 11'7 |
| Main | Primary Bdrm Powder Area | 8'2 × 7'1 |
| Main | Bedroom | 13'5 × 8'9 |
| Main | Bedroom | 12'8 × 8'9 |
| Below | Foyer | 8'9 × 7'9 |
| Below | Laundry Room | 11'2 × 7'1 |
| Below | Living Room | 18'6 × 11'6 |
| Below | Dining Room | 10'6 × 8'7 |
| Below | Kitchen | 11'1 × 8'2 |
| Below | Primary Bedroom | 12'5 × 11'8 |
| Below | Bedroom | 14'5 × 8'9 |
| Below | Utility Room | 9'8 × 8'2 |
Map
Schools
- Address: 1295 Sowden Street
- Phone: 604-903-3680
- Fax: 604-903-3681
- Grade 7 Enrollment: None
- Fraser Institute Report Card: View Online
- School Website: Visit Website
- Address: 2145 Jones Avenue
- Phone: 604-903-3555
- Fax: 604-903-3556
- Grade 12 Enrollment: None
- Fraser Institute Report Card: View Online
- School Website: Visit Website
Disclaimer: Catchments and school information compiled from the School District and the Fraser Institute. School catchments, although deemed to be accurate, are not guaranteed and should be verified.
Nearby MLS® Listings
There are 6 other houses for sale in Pemberton, North Vancouver.

- Bed:
- 5
- Bath:
- 3
- Interior:
- 2,408 sq/ft
- Type:
- House

- Bed:
- 7
- Bath:
- 3
- Interior:
- 2,495 sq/ft
- Type:
- House

- Bed:
- 4
- Bath:
- 2
- Interior:
- 2,186 sq/ft
- Type:
- House

- Bed:
- 4
- Bath:
- 2
- Interior:
- 1,649 sq/ft
- Type:
- House

- Bed:
- 5
- Bath:
- 3
- Interior:
- 2,408 sq/ft
- Type:
- House

- Bed:
- 7
- Bath:
- 3
- Interior:
- 2,495 sq/ft
- Type:
- House

- Bed:
- 4
- Bath:
- 2
- Interior:
- 2,186 sq/ft
- Type:
- House

- Bed:
- 4
- Bath:
- 2
- Interior:
- 1,649 sq/ft
- Type:
- House
Nearby Sales
There have been 18 houses reported sold in Pemberton, North Vancouver in the last two years.
Most Recent Sales
Listing information last updated on March 18, 2025 at 12:25 PM.
Disclaimer: All information displayed including measurements and square footage is approximate, and although believed to be accurate is not guaranteed. Information should not be relied upon without independent verification.



























































