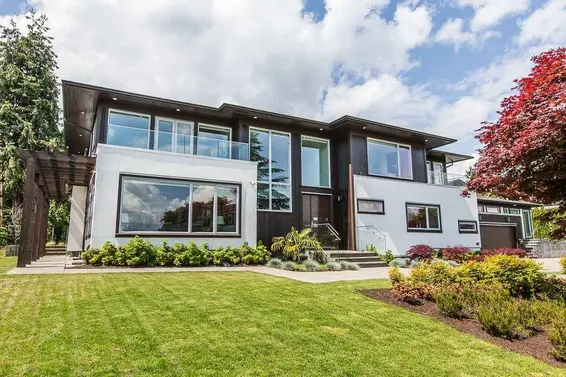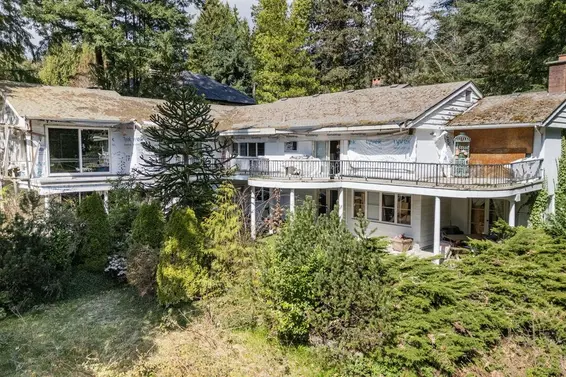- Time on Site: 14 hours
- Bed:
- 6 + den
- Bath:
- 8
- Interior:
- 6,055 sq/ft
A breathtaking masterpiece nestled in the heart of West Vancouver's prestigious British Properties. This Luxurious estate spans over 6,000 sq ft of flawlessly designed smart home living on a sprawling lot. Elegance meets function in its 6 sumptuous bedrooms and 8 spa-inspired bathrooms, complemented by a gourmet chef’s kitchen, a full secondary wok kitchen, and a sleek wet bar. Seamlessly integrated with Control4 automation, the home also boasts a state-of-the-art home theater, wine cellar, private fitness studio, and triple-car garage. Step outside to over 2,000 sq ft of refined covered outdoor living, complete with a cascading waterfall pool and pickleball court all surrounded by serene greenery. Just moments from top-rated schools and world-class amenities!
Upcoming Opens
Property Details
- List Price [LP]: $6,380,000
- Original List Price [OLP]: $6,380,000
- List Date: April 15, 2025
- Last Updated: April 15, 2025, 6:17 p.m.
- Days on Market: 1
- Address: 780 Westcot Place
- MLS® Number: R2990801
- Listing Brokerage: Laboutique Realty
- Type: House/Single Family
- Style of Home: Residential Detached
- Title: Freehold NonStrata
- Age: 8 years
- Year Built: 2017
- Bedrooms: 6
- Total Bathrooms: 8
- Full Bathrooms: 7
- Half Bathrooms: 1
- Dens: 1
- Fireplaces: 2
- Floors: 2
- Int. Area: 6,055 sq/ft
- Main Floor: 2,331 sq/ft
- Above Main Floor Area: 1,636 sq/ft
- Below Main Floor Area: 2,088 sq/ft
- # of Rooms: 24
- # of Kitchens: 2
- Lot Size: 20,910 sq/ft
- Frontage: 111
- Depth: 169
- Gross Taxes: $18967.49
- Taxes Year: 2024
- Roof: Metal
- Heat: Natural Gas, Radiant, Gas
- Construction: Frame Wood, Mixed (Exterior), Stone (Exterior)
- Rainscreen: Full
 26
26
Seeing this blurry text? - The Real Estate Board requires you to be registered before accessing this info. Sign Up for free to view.
Features
- Included Items: Washer/Dryer, Dishwasher, Refrigerator, Cooktop, Microwave
- Features:
Wet Bar, Window Coverings, Smoke Detector(s), Fire Sprinkler System
- View: Mountain
- Outdoor Areas: Balcony, Patio, Deck
- Site Influences: Golf, Shopping Nearby, Marina Nearby, Recreation Nearby, Ski Hill Nearby
- Amenities: Swirlpool/Hot Tub, Air Conditioning
- Parking Type: Garage Triple, Front Access, Garage Door Opener
- Parking Spaces - Total: 6
- Parking Spaces - Covered: 3
Seeing this blurry text? - The Real Estate Board requires you to be registered before accessing this info. Sign Up for free to view.
Room Measurements
| Level | Room | Measurements |
|---|---|---|
| Main | Living Room | 17'7 × 22'1 |
| Main | Family Room | 15'8 × 16'2 |
| Main | Dining Room | 25'9 × 12'3 |
| Main | Office | 12'1 × 13'6 |
| Main | Kitchen | 17'3 × 13'6 |
| Main | Wok Kitchen | 14'6 × 4'9 |
| Main | Bedroom | 11'1 × 9'5 |
| Main | Foyer | 11'1 × 9'5 |
| Above | Primary Bedroom | 14'1 × 18'2 |
| Above | Bedroom | 13'5 × 12'6 |
| Above | Bedroom | 12'5 × 11'1 |
| Above | Bedroom | 11'2 × 11'2 |
| Above | Walk-In Closet | 11'4 × 10'6 |
| Above | Walk-In Closet | 8'3 × 4'2 |
| Below | Bedroom | 11'1 × 10'8 |
| Below | Recreation Room | 39'5 × 16'7 |
| Below | Media Room | 17'5 × 13' |
| Below | Gym | 13'5 × 9'1 |
| Below | Den | 5'1 × 5'6 |
| Below | Bar Room | 15'4 × 5'4 |
| Below | Wine Room | 12'3 × 5'1 |
| Below | Laundry | 8' × 7'1 |
| Below | Utility | 11'1 × 6'1 |
| Below | Storage | 5'1 × 4'1 |
Seeing this blurry text? - The Real Estate Board requires you to be registered before accessing this info. Sign Up for free to view.
Map
Recent Price History
| Date | MLS # | Price | Event |
|---|---|---|---|
| April 15, 2025 | R2990801 | $6,380,000 | Listed |
| January 1, 2025 | R2841905 | $6,580,000 | Expired |
| January 15, 2024 | R2841905 | $6,580,000 | Listed |
| November 21, 2023 | R2767327 | $6,680,000 | Cancel Protected |
| April 12, 2023 | R2767327 | $6,680,000 | Listed |
| March 28, 2023 | R2707368 | $6,880,000 | Cancel Protected |
| July 7, 2022 | R2707368 | $6,880,000 | Listed |
| June 29, 2022 | R2633102 | $6,880,000 | Terminated |
| November 15, 2021 | R2633102 | $6,880,000 | Listed |
| December 31, 2013 | V981740 | $1,590,000 | Terminated |
| September 26, 2013 | V982329 | $1,500,000 | Sold |
| February 1, 2013 | V981740 | $1,590,000 | Expired |
| December 7, 2012 | V982329 | $1,590,000 | Listed |
| November 29, 2012 | V981740 | $1,590,000 | Listed |
| August 2, 2012 | V930840 | $1,499,000 | Terminated |
| August 2, 2012 | V930840 | $1,499,000 | Expired |
| February 8, 2012 | V930840 | $1,499,000 | Listed |
| February 7, 2012 | V898897 | $1,500,000 | Expired |
| July 7, 2011 | V898897 | $1,650,000 | Listed |
| February 21, 2011 | V869796 | $1,075,000 | Sold |
| February 14, 2011 | V869796 | $999,000 | Listed |
Interested in the full price history of this home? Contact us.
Seeing this blurry text? - The Real Estate Board requires you to be registered before accessing this info. Sign Up for free to view.
Nearby MLS® Listings
There are 82 other houses for sale in British Properties, West Vancouver.

- Bed:
- 5 + den
- Bath:
- 3
- Interior:
- 3,129 sq/ft
- Type:
- House

- Bed:
- 7
- Bath:
- 9
- Interior:
- 6,531 sq/ft
- Type:
- House

- Bed:
- 5 + den
- Bath:
- 5
- Interior:
- 4,969 sq/ft
- Type:
- House

- Bed:
- 4
- Bath:
- 4
- Interior:
- 3,498 sq/ft
- Type:
- House

- Bed:
- 5 + den
- Bath:
- 3
- Interior:
- 3,129 sq/ft
- Type:
- House

- Bed:
- 7
- Bath:
- 9
- Interior:
- 6,531 sq/ft
- Type:
- House

- Bed:
- 5 + den
- Bath:
- 5
- Interior:
- 4,969 sq/ft
- Type:
- House

- Bed:
- 4
- Bath:
- 4
- Interior:
- 3,498 sq/ft
- Type:
- House
Nearby Sales
There have been 100 houses reported sold in British Properties, West Vancouver in the last two years.
Most Recent Sales
FAQs
How much is 780 Westcot Place listed for?
780 Westcot Place is listed for sale for $6,380,000.
When was 780 Westcot Place built?
780 Westcot Place was built in 2017 and is 8 years old.
How large is 780 Westcot Place?
780 Westcot Place is 6,055 square feet across 2 floors.
How many bedrooms and bathrooms does 780 Westcot Place have?
780 Westcot Place has 6 bedrooms and 8 bathrooms.
What are the annual taxes?
The annual taxes for 780 Westcot Place are $18,967.49 for 2024.
What are the area active listing stats?
780 Westcot Place is located in British Properties, West Vancouver. The average house for sale in British Properties is listed for $4.86M. The lowest priced houses for sale in British Properties, West Vancouver is listed for 1.85M, while the most expensive home for sale is listed for $30M. The average days on market for the houses currently listed for sale is 52 days.
When was the listing information last updated?
The listing details for 780 Westcot Place was last updated March 18, 2025 at 12:25 PM.
Listing Office: Laboutique Realty
Listing information last updated on March 18, 2025 at 12:25 PM.
Disclaimer: All information displayed including measurements and square footage is approximate, and although believed to be accurate is not guaranteed. Information should not be relied upon without independent verification.


























