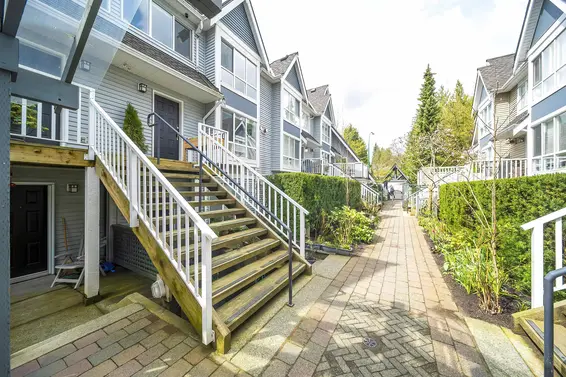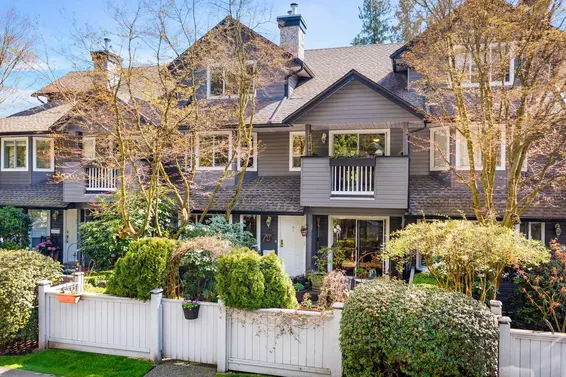- List Price
$1,375,000 - Sold on Feb 28, 2025
- Bed:
- 3
- Bath:
- 2
- Interior:
- 1,759 sq/ft
Fantastic Townhome in Family-Friendly Yorkwood Hills
Welcome to this spacious and inviting Yorkwood Hills townhome, perfectly designed for family living. Offering three bedrooms, two bathrooms, and over 1,700 sq/ft across three well-planned levels, this home is move-in ready. The main floor features a bright, west-facing kitchen with sleek stainless-steel appliances, a cozy eating area, and a convenient pass-through to the dining area. The open-concept living space boasts beautiful engineered hardwood floors, an updated gas fireplace with stacked stone surround, and a generous dining area - perfect for everyday enjoyment and entertaining. Sliding doors lead to your private, fully fenced back patio, an outdoor oasis with space for lounging, dining, and gardening. With a serene treed outlook and a gate leading directly from your patio to the complex grounds, it’s a perfect spot for pets and for kids to explore and play. Completing this level is a 2-piece powder room and a pantry for extra storage. Upstairs, you'll find three well-sized bedrooms and a modernized four-piece bathroom. The primary suite is a true retreat, featuring its own private balcony and a walk-in closet with a handy sink - a practical touch for busy days. The lower level is a versatile space with a large recreation room, perfect for a home office, media room, or play area. This level also offers a laundry/utility room, ample under-stair storage, and direct access to your covered carport with tandem parking for two vehicles. Nestled in the sought-after Yorkwood Hills community, this well-managed complex offers an outdoor pool, saunas, a playground, and beautifully landscaped gardens. Located in the heart of Upper Lynn, it’s just a short walk to Upper Lynn Elementary and moments from world-class hiking and biking trails. With Argyle Secondary in the catchment, easy access to transit on Hoskins, and Lynn Valley Centre just a short drive away, this is the perfect place to call home.
Property Details
- List Price [LP]: $1,375,000
- Last Updated: March 20, 2025, 9:01 a.m.
- Sale Price [SP]:
- Sale Date: Feb. 28, 2025
- Address: 4721 Hoskins Road
- MLS® Number: R2971164
- Type: Townhouse
- Style of Home: 2 storey with basement
- Title: Freehold Strata
- Age: 55 years
- Year Built: 1970
- Bedrooms: 3
- Total Bathrooms: 2
- Full Bathrooms: 1
- Half Bathrooms: 1
- Fireplaces: 1
- Floors: 3
- Int. Area: 1,759 sq/ft
- Main Floor: 638 sq/ft
- Above Main Floor Area: 654 sq/ft
- Below Main Floor Area: 467 sq/ft
- # of Kitchens: 1
- Gross Taxes: $3531.91
- Taxes Year: 2024
- Maintenance Fee: $631.53 per month
- Maintenance Includes: Management, Caretaker, Garbage Pickup, Gardening, Recreation Facility, Snow removal
- Roof: Asphalt
- Heat: Forced air
- Construction: Frame - wood
 20
20
Features
- Outdoor Areas: Balcony off primary, patio off main
- Site Influences: Central Location, Recreation Nearby, Shopping Nearby, Ski Hill Nearby, Private Setting
- Amenities: In suite laundry, playground, outdoor pool, saunas
- Parking Type: Carport, open (tandem)
- Parking Spaces - Total: 2
- Parking Spaces - Covered: 1
- Parking Access: Front
Room Measurements
| Level | Room | Measurements |
|---|---|---|
| Main | Living Room | 19'8 × 10'5 |
| Main | Dining Room | 18'0 × 9'1 |
| Main | Kitchen | 11'4 × 9'1 |
| Main | Storage | 4'8 × 3'8 |
| Above | Primary Bedroom | 13'8 × 12'4 |
| Above | WIC | 6'11 × 6'4 |
| Above | Bedroom | 12'6 × 11'5 |
| Above | Bedroom | 12'6 × 8'7 |
| Below | Recreation Room | 19'4 × 11'3 |
| Below | Office | 9'11 × 8'1 |
| Below | Laundry | 6'0 × 4'11 |
Map
Schools
- Address: Coleman Street
- Phone: 604-903-3250
- Fax: 604-903-3291
- Grade 7 Enrollment: None
- Fraser Institute Report Card: View Online
- School Website: Visit Website
- Address: 1131 Frederick Road
- Phone: 604-903-3300
- Fax: 604-903-3301
- Grade 12 Enrollment: None
- Fraser Institute Report Card: View Online
- School Website: Visit Website
Disclaimer: Catchments and school information compiled from the School District and the Fraser Institute. School catchments, although deemed to be accurate, are not guaranteed and should be verified.
Building Details
- MLS® Listings: 0
- Units in development: 75
- Construction: Wood frame
- Bylaw Restrictions:
- Pets allowed with restrictions (dog or cat(s), or any combination thereof, to a maximum of three in total
- Rentals allowed with restrictions [no short-term accommodation (for a period of less than 30 consecutive days); no vacation, travel, or temporary accommodation (such as Airbnb, Vrbo)]
Nearby MLS® Listings
There are 10 other townhomes for sale in Lynn Valley, North Vancouver.

- Bed:
- 3
- Bath:
- 3
- Interior:
- 1,440 sq/ft
- Type:
- Townhome

- Bed:
- 2
- Bath:
- 2
- Interior:
- 1,007 sq/ft
- Type:
- Townhome

- Bed:
- 3
- Bath:
- 4
- Interior:
- 3,257 sq/ft
- Type:
- Townhome

- Bed:
- 3
- Bath:
- 3
- Interior:
- 1,624 sq/ft
- Type:
- Townhome

- Bed:
- 3
- Bath:
- 3
- Interior:
- 1,440 sq/ft
- Type:
- Townhome

- Bed:
- 2
- Bath:
- 2
- Interior:
- 1,007 sq/ft
- Type:
- Townhome

- Bed:
- 3
- Bath:
- 4
- Interior:
- 3,257 sq/ft
- Type:
- Townhome

- Bed:
- 3
- Bath:
- 3
- Interior:
- 1,624 sq/ft
- Type:
- Townhome
Nearby Sales
There have been 54 townhomes reported sold in Lynn Valley, North Vancouver in the last two years.
Most Recent Sales
Listing information last updated on March 18, 2025 at 12:25 PM.
Disclaimer: All information displayed including measurements and square footage is approximate, and although believed to be accurate is not guaranteed. Information should not be relied upon without independent verification.








































