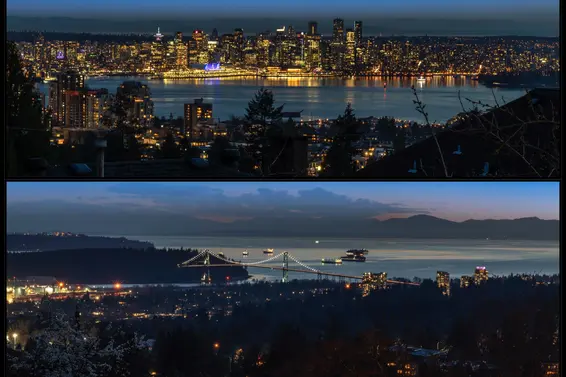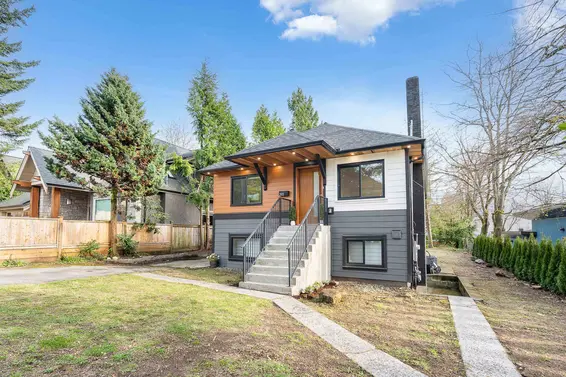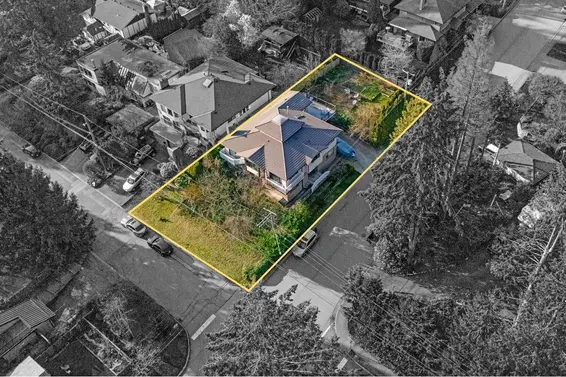- Time on Site: 36 days
- Bed:
- 4
- Bath:
- 4
- Interior:
- 4,135 sq/ft
NORTH SHORE LIVING AT ITS FINEST. Traditional & inviting family home on an estate sized lot w park-like setting in back, offering established gdns & trees blooming spring to fall, a gift to the next homeowner! Elegant entrance, formal LR/DR & office. Heart of this home is the bright, eat-in kitchen and family room overlooking backyard - w Miele appl package, skylights, fr doors out to 1600SF of patios & sunny decks. Private & peaceful property offering sun & shade any time of day. 3 bed up & 1 down. Grand primary bedrm w huge w/i & sensational ensuite. Laundry up. Bright rec room down. Gym, wine cellar, mudroom, triple garage, A/C. Set amongst lovely elegant homes. Steps St Albans park for trails & nature.The home you have been waiting for!
Upcoming Opens
Property Details
- List Price [LP]: $3,348,000
- Original List Price [OLP]: $3,348,000
- List Date: March 10, 2025
- Last Updated: April 13, 2025, 2:10 p.m.
- Days on Market: 36
- Address: 4188 Coventry Way
- MLS® Number: R2975595
- Listing Brokerage: Engel & Volkers Vancouver
- Type: House/Single Family
- Style of Home: Residential Detached
- Title: Freehold NonStrata
- Age: 34 years
- Year Built: 1991
- Bedrooms: 4
- Total Bathrooms: 4
- Full Bathrooms: 3
- Half Bathrooms: 1
- Fireplaces: 2
- Floors: 2
- Int. Area: 4,135 sq/ft
- Main Floor: 1,547 sq/ft
- Above Main Floor Area: 1,304 sq/ft
- Below Main Floor Area: 1,284 sq/ft
- # of Rooms: 15
- # of Kitchens: 1
- Lot Size: 11,923 sq/ft
- Frontage: 48
- Depth: 114/150/200
- Gross Taxes: $10496.92
- Taxes Year: 2024
- Roof: Tile
- Heat: Baseboard, Hot Water, Gas, Wood Burning
- Construction: Frame Wood, Stucco, Wood Siding
 25
25
Seeing this blurry text? - The Real Estate Board requires you to be registered before accessing this info. Sign Up for free to view.
Features
- View: Lovely partial water & sunset
- Outdoor Areas: Balcony, Patio, Deck, Sundeck, Fenced
- Rear Yard Exposure: Southeast
- Amenities: Swirlpool/Hot Tub
- Parking Type: Garage Triple, Open, Front Access, Aggregate
- Parking Spaces - Total: 5
- Parking Spaces - Covered: 3
Seeing this blurry text? - The Real Estate Board requires you to be registered before accessing this info. Sign Up for free to view.
Room Measurements
| Level | Room | Measurements |
|---|---|---|
| Main | Living Room | 14'10 × 19'1 |
| Main | Dining Room | 15'1 × 12'7 |
| Main | Kitchen | 13'5 × 13'1 |
| Main | Eating Area | 9'8 × 9'3 |
| Main | Family Room | 15'0 × 13'8 |
| Main | Office | 11'2 × 11'1 |
| Main | Foyer | 14'9 × 5'11 |
| Above | Primary Bedroom | 15'7 × 15'1 |
| Above | Bedroom | 11'8 × 10'10 |
| Above | Bedroom | 11'1 × 10'1 |
| Above | Laundry | 7'8 × 6'3 |
| Below | Recreation Room | 16'4 × 11'10 |
| Below | Bedroom | 12'6 × 11'10 |
| Below | Gym | 26'8 × 12'8 |
| Below | Wine Room | 8'6 × 6'4 |
Seeing this blurry text? - The Real Estate Board requires you to be registered before accessing this info. Sign Up for free to view.
Map
Recent Price History
| Date | MLS # | Price | Event |
|---|---|---|---|
| March 10, 2025 | R2975595 | $3,348,000 | Listed |
| September 27, 2024 | R2896584 | $3,488,000 | Terminated |
| June 18, 2024 | R2896584 | $3,488,000 | Listed |
| June 18, 2024 | R2871896 | $3,588,000 | Terminated |
| May 29, 2024 | R2871896 | $3,588,000 | Price Changed |
| April 17, 2024 | R2871896 | $3,688,000 | Listed |
| February 27, 2018 | R2231576 | $2,500,000 | Sold |
| January 11, 2018 | R2231576 | $2,688,000 | Listed |
Interested in the full price history of this home? Contact us.
Seeing this blurry text? - The Real Estate Board requires you to be registered before accessing this info. Sign Up for free to view.
Nearby MLS® Listings
There are 25 other houses for sale in Upper Lonsdale, North Vancouver.

- Bed:
- 6
- Bath:
- 3
- Interior:
- 2,989 sq/ft
- Type:
- House

- Bed:
- 5
- Bath:
- 4
- Interior:
- 2,105 sq/ft
- Type:
- House

- Bed:
- 7
- Bath:
- 3
- Interior:
- 3,050 sq/ft
- Type:
- House

- Bed:
- 6
- Bath:
- 4
- Interior:
- 3,770 sq/ft
- Type:
- House

- Bed:
- 6
- Bath:
- 3
- Interior:
- 2,989 sq/ft
- Type:
- House

- Bed:
- 5
- Bath:
- 4
- Interior:
- 2,105 sq/ft
- Type:
- House

- Bed:
- 7
- Bath:
- 3
- Interior:
- 3,050 sq/ft
- Type:
- House

- Bed:
- 6
- Bath:
- 4
- Interior:
- 3,770 sq/ft
- Type:
- House
Nearby Sales
There have been 142 houses reported sold in Upper Lonsdale, North Vancouver in the last two years.
Most Recent Sales
FAQs
How much is 4188 Coventry Way listed for?
4188 Coventry Way is listed for sale for $3,348,000.
When was 4188 Coventry Way built?
4188 Coventry Way was built in 1991 and is 34 years old.
How large is 4188 Coventry Way?
4188 Coventry Way is 4,135 square feet across 2 floors.
How many bedrooms and bathrooms does 4188 Coventry Way have?
4188 Coventry Way has 4 bedrooms and 4 bathrooms.
What are the annual taxes?
The annual taxes for 4188 Coventry Way are $10,496.92 for 2024.
What are the area active listing stats?
4188 Coventry Way is located in Upper Lonsdale, North Vancouver. The average house for sale in Upper Lonsdale is listed for $2.4M. The lowest priced houses for sale in Upper Lonsdale, North Vancouver is listed for 1.75M, while the most expensive home for sale is listed for $7.89M. The average days on market for the houses currently listed for sale is 36 days.
When was the listing information last updated?
The listing details for 4188 Coventry Way was last updated March 18, 2025 at 12:25 PM.
Listing Office: Engel & Volkers Vancouver
Listing information last updated on March 18, 2025 at 12:25 PM.
Disclaimer: All information displayed including measurements and square footage is approximate, and although believed to be accurate is not guaranteed. Information should not be relied upon without independent verification.









































