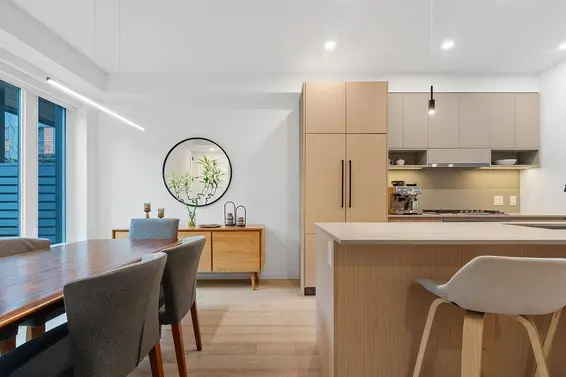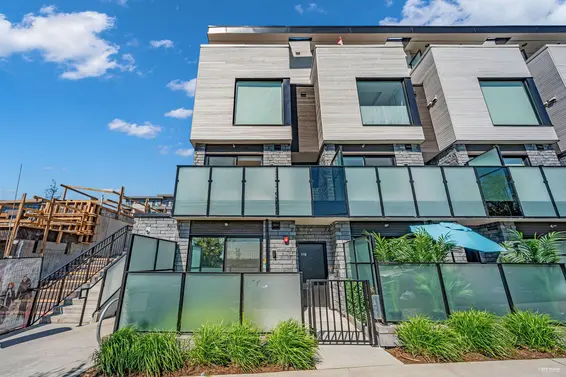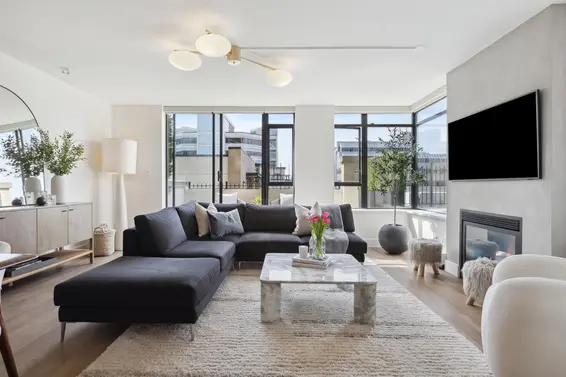- Time on Site: 112 days
- Bed:
- 4
- Bath:
- 3
- Interior:
- 2,009 sq/ft
Welcome to TERZA by NAM Developments. A boutique collection of urban townhomes in North Vancouver’s Lower Lonsdale neighborhood. Prime location within walking distance of various parks, schools, recreation and urban conveniences. Contemporary homes that have been intelligently designed to the highest B.C. Building Code Step 4. TERZA is net-zero-ready & will save homeowners up to 50% in energy efficiency & sustainability compared to traditional homes. Luxurious features include: air conditioning, heated bathroom floors, rooftop decks, Quartz tops, Kohler fixtures, sleek roller blinds & a Fisher Paykel appliance package. Designed by Helen Basharat of BFA Studio Architects. Walk to Shipyards, Lonsdale Quay and all the funky Lonsdale shops. These homes will not disappoint!
Upcoming Opens
Property Details
- List Price [LP]: $1,549,900
- Original List Price [OLP]: $1,549,900
- List Date: January 6, 2025
- Last Updated: April 22, 2025, 1:53 p.m.
- Days on Market: 10
- Price [LP] Per Sq/Ft: $771.48
- Address: 203 433 East 3rd Street
- MLS® Number: R2953352
- Listing Brokerage: RE/MAX Crest Realty
- Type: Attached Townhouse
- Style of Home: Residential Attached
- Title: Freehold Strata
- Year Built: 2025
- Bedrooms: 4
- Total Bathrooms: 3
- Full Bathrooms: 2
- Half Bathrooms: 1
- Floors: 1
- Int. Area: 2,009 sq/ft
- Main Floor: 95 sq/ft
- Above Main Floor Area: 608 sq/ft
- Below Main Floor Area: 348 sq/ft
- Unfinished Floor Area: 348 sq/ft
- # of Rooms: 9
- # of Kitchens: 1
- Maintenance Fee: $441.11 per month
- Maintenance Includes: Trash, Maintenance Grounds, Heat, Hot Water
- Roof: Torch-On
- Heat: Forced Air, Heat Pump, Hot Water
- Construction: Frame Wood, Aluminum Siding, Brick (Exterior), Fibre Cement (Exterior)
- Rainscreen: Full
 41
41
Seeing this blurry text? - The Real Estate Board requires you to be registered before accessing this info. Sign Up for free to view.
Features
- Included Items: Dishwasher, Microwave
- Features:
Window Coverings, Insulated Windows, Fire Sprinkler System
- Renovations: Under Construction
- View: CITY, MOUNTAIN & WATER
- Outdoor Areas: Patio, Deck, Rooftop Deck, Fenced
- Site Influences: Shopping Nearby, Central Location, Lane Access, Marina Nearby, Recreation Nearby, Rural Setting
- Amenities: Air Conditioning
- Parking Type: Underground, Rear Access
- Parking Spaces - Total: 1
- Parking Spaces - Covered: 1
- Parking Access: Rear
- Locker: Yes
Seeing this blurry text? - The Real Estate Board requires you to be registered before accessing this info. Sign Up for free to view.
Room Measurements
| Level | Room | Measurements |
|---|---|---|
| Main | Living Room | 0'0 × 0'0 |
| Main | Kitchen | 0'0 × 0'0 |
| Main | Dining Room | 0'0 × 0'0 |
| Above | Primary Bedroom | 0'0 × 0'0 |
| Below | Foyer | 0'0 × 0'0 |
| Above | Bedroom | 0'0 × 0'0 |
| Above | Bedroom | 0'0 × 0'0 |
| Abv Main 2 | Bedroom | 0'0 × 0'0 |
| Abv Main 2 | Laundry | 0'0 × 0'0 |
Seeing this blurry text? - The Real Estate Board requires you to be registered before accessing this info. Sign Up for free to view.
Map
Recent Price History
| Date | MLS # | Price | Event |
|---|---|---|---|
| January 7, 2025 | R2953352 | $1,549,900 | Listed |
| January 7, 2025 | R2921559 | $1,549,900 | Terminated |
| September 5, 2024 | R2921559 | $1,549,900 | Listed |
| September 4, 2024 | R2814324 | $1,549,900 | Terminated |
| September 11, 2023 | R2814324 | $1,549,900 | Listed |
Interested in the full price history of this home? Contact us.
Seeing this blurry text? - The Real Estate Board requires you to be registered before accessing this info. Sign Up for free to view.
Building Details
- MLS® Listings: 8
- Units in development: 15
- Developer: Nam Developments
- Construction: Woodframe
Nearby MLS® Listings
There are 40 other townhomes for sale in Lower Lonsdale, North Vancouver.

- Bed:
- 4
- Bath:
- 3
- Interior:
- 1,981 sq/ft
- Type:
- Townhome

- Bed:
- 3 + den
- Bath:
- 3
- Interior:
- 1,380 sq/ft
- Type:
- Townhome

- Bed:
- 2 + den
- Bath:
- 3
- Interior:
- 1,468 sq/ft
- Type:
- Townhome

- Bed:
- 4
- Bath:
- 3
- Interior:
- 1,981 sq/ft
- Type:
- Townhome

- Bed:
- 3 + den
- Bath:
- 3
- Interior:
- 1,380 sq/ft
- Type:
- Townhome

- Bed:
- 2 + den
- Bath:
- 3
- Interior:
- 1,468 sq/ft
- Type:
- Townhome
Nearby Sales
There have been 118 townhomes reported sold in Lower Lonsdale, North Vancouver in the last two years.
Most Recent Sales
FAQs
How much is 203 433 East 3rd Street listed for?
203 433 East 3rd Street is listed for sale for $1,549,900.
How large is 203 433 East 3rd Street?
203 433 East 3rd Street is 2,009 square feet across 1 floor.
How many bedrooms and bathrooms does 203 433 East 3rd Street have?
203 433 East 3rd Street has 4 bedrooms and 3 bathrooms.
What are the maintenance fees
The maintenance fee for 203 433 East 3rd Street is $441.11 per month.
What are the area active listing stats?
203 433 East 3rd Street is located in Lower Lonsdale, North Vancouver. The average townhome for sale in Lower Lonsdale is listed for $1.4M. The lowest priced townhomes for sale in Lower Lonsdale, North Vancouver is listed for 650K, while the most expensive home for sale is listed for $1.92M. The average days on market for the townhomes currently listed for sale is 41 days.
When was the listing information last updated?
The listing details for 203 433 East 3rd Street was last updated April 29, 2025 at 11:51 PM.
Listing Office: RE/MAX Crest Realty
Listing information last updated on April 29, 2025 at 11:51 PM.
Disclaimer: All information displayed including measurements and square footage is approximate, and although believed to be accurate is not guaranteed. Information should not be relied upon without independent verification.












