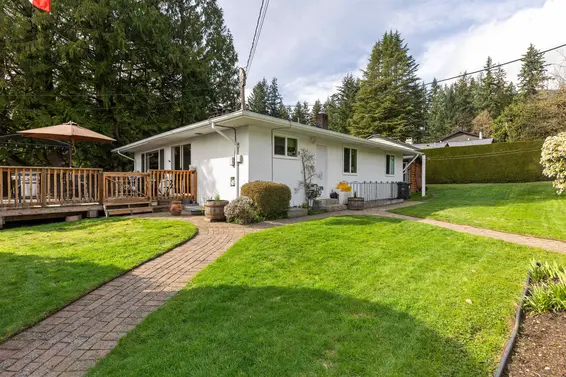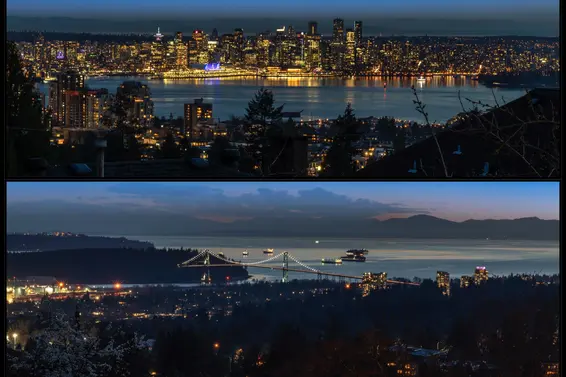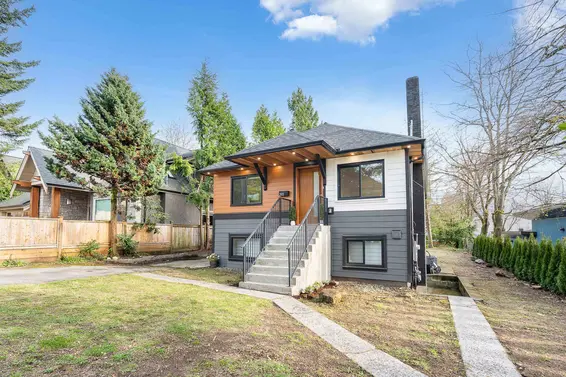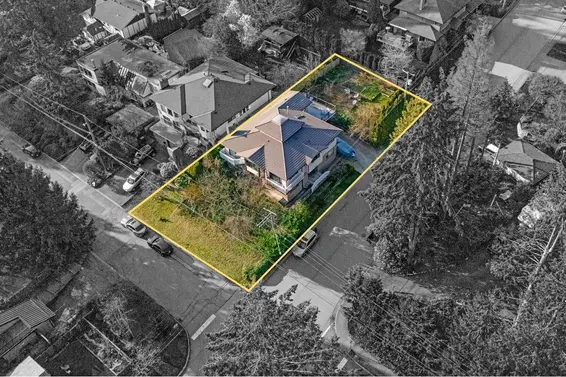- List Price
$1,899,500 - Sold on Apr 20, 2023
- What's My Home Worth?
- Bed:
- 3 + den
- Bath:
- 2
- Interior:
- 2,306 sq/ft
Renovated Upper Lonsdale entertainers delight!
Renovated Upper Lonsdale entertainers delight! Although the home looks modest and traditional on the outside, the interior features extensive updates and a tasteful, modern addition that is sure to impress! Offering 3 bedrooms, 2 bathrooms, and 2,306 sq/ft with a well-thought-out floor plan perfect for everyday enjoyment and entertaining. Featuring a sundrenched, south facing living room with bay windows (including a built-in window bench), peek-a-boo city views, and a wood burning heatilator fireplace. The highlight of the home is the adjacent open plan great room addition that features vaulted cathedral ceilings, a linear gas burning fireplace with elegant floor-to-ceiling surround, extensive windows, sky lights, and French doors to the private patio for seamless indoor/outdoor living. The open plan kitchen includes extensive cabinet space, stainless appliances, timeless granite counters, large centre island, and a spacious attached dining/eating area. Completing the main are two bedrooms and two bathrooms including the large primary suite with walk-through closet, built-in wardrobes, and a 3-piece ensuite with frameless glass shower. The lower level offers a third bedroom, flexible use den/mud room (with exterior access), large laundry closet, utility room storage, and access to an encapsulated crawl space. Also down is a completely separate, 346 sq/ft unfinished space under the family room addition - ideal as a workshop, dry storage, or with the potential to combine with the lower level for added living space or for a secondary suite if desired. Set on a professionally landscaped lot with an intimate front yard patio, and extensive decks and patios in the backyard including a large deck that runs the width of the home. The remainder of the backyard is hardscaped, perfect for low maintenance enjoyment, and includes a basalt patio and a fish pond, and a natural gas fire bowl plus built-in barbecue. Featuring terrific off-street parking including a carport with access from Kings, a two small car 19'11 x 14'11 garage/workshop, and an additional parking pad/carport off the back lane. Set on a 50’ x 132’ lot with rarely available for the DNV lane access (and coach house potential – confirm with the DNV). Additional features include solid cherry floors, heat pump, on demand hot water, in ground irrigation, and low voltage landscape lighting. Situated in a rarely available central location with all Upper Lonsdale shops and amenities steps from your door; next to transit; close to Braemar Elementary, Ecole André-Piolat, and Carson Secondary; and with parks and trails nearby.
Property Details
- List Price [LP]: $1,899,500
- Last Updated: June 27, 2023, 3:11 p.m.
- Sale Price [SP]:
- Sale Date: April 20, 2023
- Off Market Date: April 20, 2023
- Address: 186 West Kings Road
- MLS® Number: R2767481
- Type: Single Family
- Style of Home: Rancher w/ basement
- Title: Freehold NonStrata
- Bedrooms: 3
- Total Bathrooms: 2
- Full Bathrooms: 2
- Dens: 1
- Fireplaces: 2
- Int. Area: 2,306 sq/ft
- Main Floor: 1,506 sq/ft
- Below Main Floor Area: 454 sq/ft
- Unfinished Floor Area: 346 sq/ft
- # of Kitchens: 1
- Lot Size: 6,600 sq/ft
- Frontage: 50
- Depth: 132
- Gross Taxes: $6718.26
- Taxes Year: 2022
- Roof: Asphalt
- Heat: Forced air (heat pump)
- Construction: Frame - wood
Features
- Included Items: Fridge, counter top gas cooktop, stove, built-in warming drawer, dishwasher, microwave, built-in vacuum, window coverings, 2 garage door remotes, security system
- Excluded Items: 2 rubber made sheds | Negotiable: Family room 80" TV, front SE bedroom furnishings, white cupboard in main bathroom, exercise room fridge
- Updates:
- Heat pump - 2021
- On demand hot water - approx 2019
- Professional landscaping - 2017
- Linear gas fireplace and surround - 2017
- Garage - 2008
- Ensuite updated - 2008/2009
- Family room addition - 2005
- Solid cherry flooring - 2005
- Main bathroom updated - 2001
- View: Yes - peek-a-boo city view
- Outdoor Areas: Professionally landscaped lot, decks, patios, fenced backyard
- Rear Yard Exposure: North
- Site Influences: Central location, shopping nearby, recreation nearby, ski hill nearby
- Parking Type: Front carport, Dbl garage (small cars), parking pad/carport
- Parking Spaces - Total: 4
- Parking Spaces - Covered: 4
- Parking Access: Front, lane
Room Measurements
| Level | Room | Measurements |
|---|---|---|
| Main | Living Room | 16'0 × 11'6 |
| Main | Dining Room | 13'0 × 10'4 |
| Main | Kitchen | 14'6 × 9'0 |
| Main | Family Room | 19'4 × 11'10 |
| Main | Primary Bedroom | 16'6 × 12'1 |
| Main | WIC | 8'5 × 3'4 |
| Main | Ensuite | 8'3 × 5'9 |
| Main | Bedroom | 11'8 × 11'1 |
| Main | Bathroom | 9'7 × 5'11 |
| Main | Foyer | 10'11 × 3'8 |
| Below | Bedroom | 12'5 × 11'3 |
| Below | Den | 12'6 × 8'2 |
| Below | Laundry | 5'4 × 4'5 |
| Below | Utility Room | 8'3 × 5'7 |
| Below | Carport | 18'0 × 11'4 |
| Lane | Garage/Workshop | 19'11 × 14'11 |
Map
Schools
- Address: 3600 Mahon Avenue
- Phone: 604-903-3270
- Fax: 604-903-3271
- Grade 7 Enrollment: None
- Fraser Institute Report Card: View Online
- School Website: Visit Website
- Address: 2145 Jones Avenue
- Phone: 604-903-3555
- Fax: 604-903-3556
- Grade 12 Enrollment: None
- Fraser Institute Report Card: View Online
- School Website: Visit Website
Disclaimer: Catchments and school information compiled from the School District and the Fraser Institute. School catchments, although deemed to be accurate, are not guaranteed and should be verified.
Nearby MLS® Listings
There are 25 other houses for sale in Upper Lonsdale, North Vancouver.

- Bed:
- 5
- Bath:
- 2
- Interior:
- 2,280 sq/ft
- Type:
- House

- Bed:
- 6
- Bath:
- 3
- Interior:
- 2,989 sq/ft
- Type:
- House

- Bed:
- 5
- Bath:
- 4
- Interior:
- 2,105 sq/ft
- Type:
- House

- Bed:
- 7
- Bath:
- 3
- Interior:
- 3,050 sq/ft
- Type:
- House

- Bed:
- 5
- Bath:
- 2
- Interior:
- 2,280 sq/ft
- Type:
- House

- Bed:
- 6
- Bath:
- 3
- Interior:
- 2,989 sq/ft
- Type:
- House

- Bed:
- 5
- Bath:
- 4
- Interior:
- 2,105 sq/ft
- Type:
- House

- Bed:
- 7
- Bath:
- 3
- Interior:
- 3,050 sq/ft
- Type:
- House
Nearby Sales
There have been 141 houses reported sold in Upper Lonsdale, North Vancouver in the last two years.
Most Recent Sales
Listing information last updated on March 18, 2025 at 12:25 PM.
Disclaimer: All information displayed including measurements and square footage is approximate, and although believed to be accurate is not guaranteed. Information should not be relied upon without independent verification.

























































