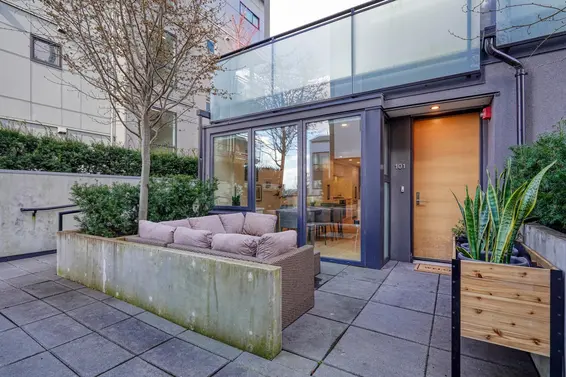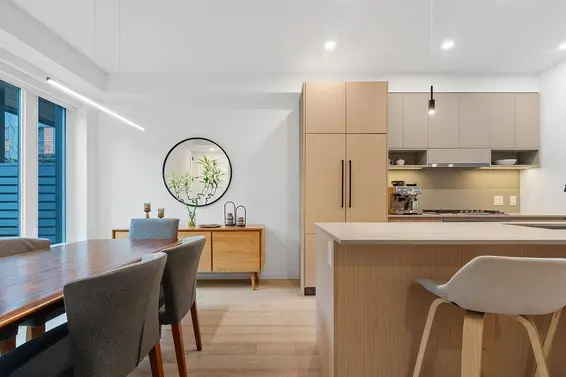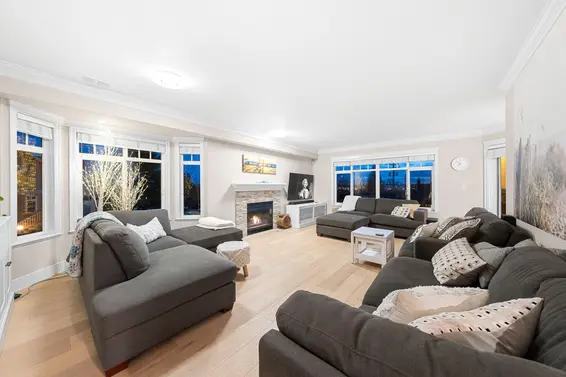- List Price
$989,000 - Sold on Aug 17, 2020
- What's My Home Worth?
- Bed:
- 2
- Bath:
- 2.5
- Interior:
- 1,500 sq/ft
Spacious end-unit Lower Lonsdale townhome
Spacious end-unit townhome in a convenient Lower Lonsdale location. Offering 2 bedrooms, 2.5 bathrooms, and 1,500 sq/ft of interior living with an additional 658 sq/ft of outdoor space. The main has lovely Brazilian Cherry hardwood floors throughout the bright open plan living/dining room featuring a gas fireplace and sliders to the wrap around fenced 557 sq/ft brick patio. The kitchen includes maple cabinets, updated appliances, an eating area, and direct access to the patio, ideal for barbecuing, outdoor entertaining, and pets. Completing the main is a two-piece bathroom and direct stairwell access to the underground parking. Upstairs offers two spacious bedrooms, each with their own ensuite, including an oversized main bedroom with fully renovated spa-like ensuite and sliders to a private 101 sq/ft peek-a-boo water view deck. Included is a large landing, great as an office space, along with a built-in ironing board and terrific closet storage including a large laundry closet with room for a full-size stacking washer/dryer. Includes 2 side by side parking stalls (in a garage shared with just three other homes), and access to two generous sized storage units that flank the parking spots. Set in ‘Jeffrey Court’, a well-run, self-managed strata of just 9 homes. Rentals (limited to 2 units) and 1 cat & 1 dog (<30lbs) allowed. Terrific location situated away from busy Lonsdale, yet just a short walk or drive to all your favourite amenities including the Shipyards (for summertime markets and festivals), Lonsdale Quay, the Spirit Trail, transit (Seabus), and all Lower Lonsdale shops and restaurants.
Property Details
- List Price [LP]: $989,000
- Last Updated: Nov. 10, 2020, 2:32 p.m.
- Sale Price [SP]:
- Sale Date: Aug. 17, 2020
- Off Market Date: Aug. 17, 2020
- Address: 4 232 East 6th Street
- MLS® Number: R2483943
- Type: Townhouse
- Style of Home: 2 Storey
- Title: Freehold Strata
- Age: 29 years
- Year Built: 1991
- Bedrooms: 2
- Total Bathrooms: 2.5
- Full Bathrooms: 2
- Half Bathrooms: 1
- Fireplaces: 1
- Floors: 2
- Int. Area: 1,500 sq/ft
- Main Floor: 725 sq/ft
- Above Main Floor Area: 709 sq/ft
- Below Main Floor Area: 66 sq/ft
- # of Rooms: 7
- # of Kitchens: 1
- Gross Taxes: $3010.04
- Taxes Year: 2020
- Maintenance Fee: $514.00 per month
- Maintenance Includes: Self-managed, lawn care, garbage pickup
- Roof: Asphalt
- Heat: Baseboard electric, gas fireplace
- Construction: Wood frame
 87
87
Features
- Included Items: Fridge, stove, dishwasher, microwave, window coverings, built-in vacuum, security system, 2 garage door remotes, TV brackets (TVs excluded)
- Excluded Items: /Negotiable: Washer/Dryer
- Features:
- Programmable thermostats
- Kitchen sink with garburator
- Large main bedroom with sliders to a balcony that features peek-a-boo city views
- Main bedroom ensuite includes heated floors
- Second bedroom has a full ensuite
- Laundry on upper level
- Built-in ironing board
- Two storage rooms
- Updates:
- Main bedroom ensuite renovated in 2013 (with permits)
- Hot water tank replaced 2013
- Dishwasher replaced 2012 (Bosch)
- GE Profile range (including warming + cooking casserole drawer) - 2016
- Front and garage door lockes replaced with keyless entry locks - 2020
- Complex fencing and trim repaired, replaced, and painted - 2018
- View: Peek-a-boo water from main bedroom balcony
- Outdoor Areas: 557 sq/ft patio off main | 101 sq/ft deck off master bedroom
- Site Influences: Central location, shopping nearby, marina nearby, recreation nearby, close to transit
- Amenities: In-suite laundry
- Parking Type: Secure garage under unit
- Parking Spaces - Total: 2
- Parking Spaces - Covered: 2
- Parking Access: Front
Room Measurements
| Level | Room | Measurements |
|---|---|---|
| Main | Living Room | 17'4 × 14'3 |
| Main | Dining Room | 11'5 × 10'4 |
| Main | Kitchen | 11'5 × 8'11 |
| Main | Eating Area | 8'11 × 6'11 |
| Above | Main Bedroom | 16'8 × 13'7 |
| Above | Bedroom | 12'2 × 10'7 |
Map
Schools
- Address: 420 East 8th Street
- Phone: 604-903-3740
- Fax: 604-903-3741
- Grade 7 Enrollment: None
- Fraser Institute Report Card: View Online
- School Website: Visit Website
- Address: 1860 Sutherland Avenue
- Phone: 604-903-3500
- Fax: 604-903-3501
- Grade 12 Enrollment: None
- Fraser Institute Report Card: View Online
- School Website: Visit Website
Disclaimer: Catchments and school information compiled from the School District and the Fraser Institute. School catchments, although deemed to be accurate, are not guaranteed and should be verified.
Building Details
- MLS® Listings: 0
- Units in development: 9
- Construction: Wood frame
- Bylaw Restrictions:
- Pets allowed with restrictions ([one dog up to 30 lb; 2 cats; or 1 cat and 1 dog (up to 30 lb)]
- No smoking
Nearby MLS® Listings
There are 40 other townhomes for sale in Lower Lonsdale, North Vancouver.

- Bed:
- 2
- Bath:
- 3
- Interior:
- 1,679 sq/ft
- Type:
- Townhome

- Bed:
- 4
- Bath:
- 3
- Interior:
- 1,981 sq/ft
- Type:
- Townhome

- Bed:
- 3
- Bath:
- 3
- Interior:
- 1,637 sq/ft
- Type:
- Townhome

- Bed:
- 3
- Bath:
- 3
- Interior:
- 1,268 sq/ft
- Type:
- Townhome

- Bed:
- 2
- Bath:
- 3
- Interior:
- 1,679 sq/ft
- Type:
- Townhome

- Bed:
- 4
- Bath:
- 3
- Interior:
- 1,981 sq/ft
- Type:
- Townhome

- Bed:
- 3
- Bath:
- 3
- Interior:
- 1,637 sq/ft
- Type:
- Townhome

- Bed:
- 3
- Bath:
- 3
- Interior:
- 1,268 sq/ft
- Type:
- Townhome
Nearby Sales
There have been 117 townhomes reported sold in Lower Lonsdale, North Vancouver in the last two years.
Most Recent Sales
Listing information last updated on March 18, 2025 at 12:25 PM.
Disclaimer: All information displayed including measurements and square footage is approximate, and although believed to be accurate is not guaranteed. Information should not be relied upon without independent verification.







































