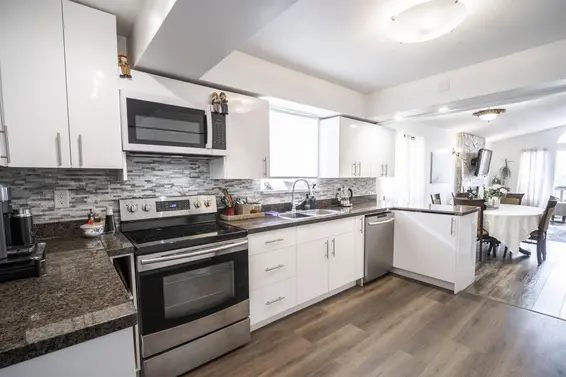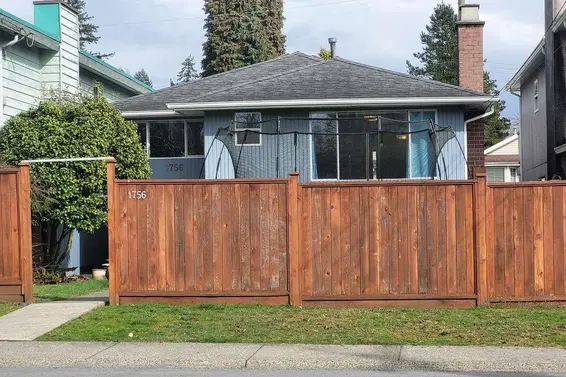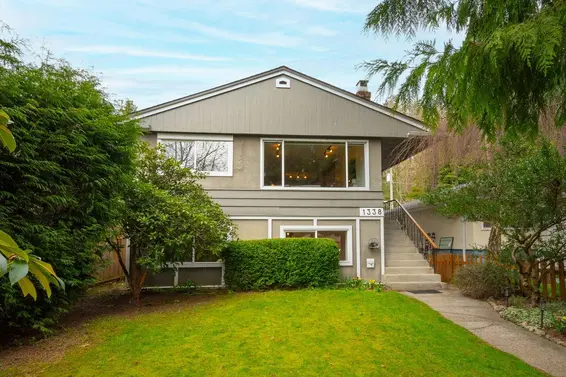- List Price
$2,028,000 - Sold on Jun 6, 2020
- Bed:
- 5 + den
- Bath:
- 5
- Interior:
- 3,701 sq/ft
It is an honour to present this stunning near NEW 5 Bed 5 Bath CUSTOM built family home nestled on a quiet CUL-DU-SAC with WARRANTY. Featuring a wonderful open concept main living floor plan, attention to detail throughout to satisfy even the most discerning of buyers. Professionally designed & planned featuring in floor radiant heating throughout, a dreamy gourmet kitchen, XL Wolf range, large entertaining island, custom built in dining banquette & home office on the main. Upstairs features 3 Beds including a large master w/spa inspired ensuite & walk in closet. Downstairs offers a 1 or 2 Bed in-law suite & large recroom. Enjoy a carefree immaculate landscaped private yard with separate garage/workshop & back up generator. See listing agent website for VR Tour, Floor Plans & Video.
Property Details
- List Price [LP]: $2,028,000
- Original List Price [OLP]: $2,028,000
- List Date: June 5, 2020
- Last Updated: June 24, 2022, 4:41 p.m.
- Days on Market: 1
- Price [LP] Per Sq/Ft: $540.39
- Sale Price [SP]:
- SP to LP Ratio:
- SP to OLP Ratio:
- Sale Date: June 6, 2020
- Off Market Date: June 6, 2020
- Address: 1622 Hope Road
- MLS® Number: R2462168
- Listing Brokerage: Royal LePage Sussex
- Type: House/Single Family
- Style of Home: 2 Storey w/Bsmt.
- Title: Freehold NonStrata
- Age: 7 years
- Year Built: 2013
- Bedrooms: 5
- Total Bathrooms: 5
- Full Bathrooms: 4
- Half Bathrooms: 1
- Dens: 1
- Fireplaces: 2
- Floors: 3
- Int. Area: 3,701 sq/ft
- Main Floor: 1,349 sq/ft
- Above Main Floor Area: 985 sq/ft
- Basement Floor Area: 1,367 sq/ft
- # of Rooms: 14
- # of Kitchens: 2
- Suite: Unauthorized Suite
- Lot Size: 5,000 sq/ft
- Frontage: 42.00
- Depth: 120
- Gross Taxes: $6747.04
- Taxes Year: 2019
- Roof: Asphalt
- Heat: Hot Water, Natural Gas, Radiant
- Construction: Frame - Wood
- Rainscreen: F
 75
75
Seeing this blurry text? - The Real Estate Board requires you to be registered before accessing this info. Sign Up for free to view.
Features
- Features:
ClthWsh/Dryr/Frdg/Stve/DW
- Outdoor Areas: Balcny(s) Patio(s) Dck(s), Fenced Yard
- Rear Yard Exposure: Southwest, West
- Site Influences: Central Location, Cul-de-Sac, Private Setting, Recreation Nearby
- Amenities: In Suite Laundry
- Parking Type: Garage; Single
- Parking Spaces - Total: 5
- Parking Spaces - Covered: 2
- Parking Access: Front
- Bylaw Restrictions: No Restrictions
Seeing this blurry text? - The Real Estate Board requires you to be registered before accessing this info. Sign Up for free to view.
Room Measurements
| Level | Room | Measurements |
|---|---|---|
| Main | Kitchen | 16'5 × 14'0 |
| Main | Eating Area | 9'7 × 7'3 |
| Main | Living Room | 16'5 × 16'10 |
| Main | Den | 9'2 × 9'4 |
| Main | Dining Room | 12'3 × 8'7 |
| Main | Living Room | 16'5 × 14'0 |
| Above | Master Bedroom | 12'8 × 14'6 |
| Above | Bedroom | 13'6 × 13'10 |
| Above | Bedroom | 12'1 × 13'5 |
| Below | Kitchen | 11'1 × 11'4 |
| Below | Bedroom | 10'6 × 12'3 |
| Below | Bedroom | 10'4 × 12'2 |
| Below | Recreation Room | 15'0 × 13'9 |
| Main | Workshop | 16'0 × 19'0 |
Seeing this blurry text? - The Real Estate Board requires you to be registered before accessing this info. Sign Up for free to view.
Map
Recent Price History
| Date | MLS # | Price | Event |
|---|---|---|---|
| June 6, 2020 | R2462168 | $2,000,000 | Sold |
| June 5, 2020 | R2462168 | $2,028,000 | Listed |
Interested in the full price history of this home? Contact us.
Seeing this blurry text? - The Real Estate Board requires you to be registered before accessing this info. Sign Up for free to view.
Nearby MLS® Listings
There are 6 other houses for sale in Pemberton, North Vancouver.

- Bed:
- 5
- Bath:
- 3
- Interior:
- 2,408 sq/ft
- Type:
- House

- Bed:
- 7
- Bath:
- 3
- Interior:
- 2,495 sq/ft
- Type:
- House

- Bed:
- 4
- Bath:
- 2
- Interior:
- 2,186 sq/ft
- Type:
- House

- Bed:
- 4
- Bath:
- 2
- Interior:
- 1,649 sq/ft
- Type:
- House

- Bed:
- 5
- Bath:
- 3
- Interior:
- 2,408 sq/ft
- Type:
- House

- Bed:
- 7
- Bath:
- 3
- Interior:
- 2,495 sq/ft
- Type:
- House

- Bed:
- 4
- Bath:
- 2
- Interior:
- 2,186 sq/ft
- Type:
- House

- Bed:
- 4
- Bath:
- 2
- Interior:
- 1,649 sq/ft
- Type:
- House
Nearby Sales
There have been 18 houses reported sold in Pemberton, North Vancouver in the last two years.
Most Recent Sales
Listing Office: Royal LePage Sussex
Listing information last updated on March 18, 2025 at 12:25 PM.
Disclaimer: All information displayed including measurements and square footage is approximate, and although believed to be accurate is not guaranteed. Information should not be relied upon without independent verification.









































