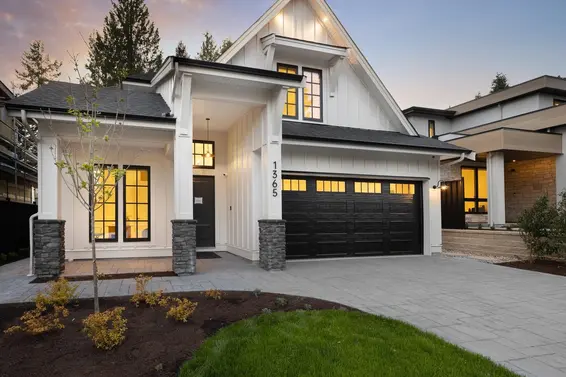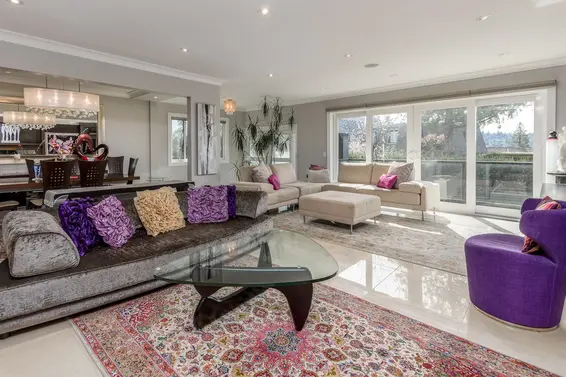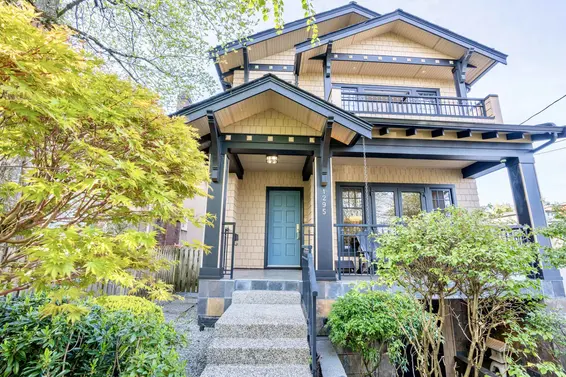- Time on Site: 3 days
- Bed:
- 4
- Bath:
- 3
- Interior:
- 3,495 sq/ft
Ambleside family residence, reconstructed in past 2 years, ocean & city skyline views. Approx 3085 SF flrpln on 3 levels, 4 bed, 3 bath w/heated flrs. Elegant foyer leads to spacious living & dining areas w/stone FP, custom island kitchen w/stone counters, top-of-the-line appl’s, brkfst bar, great rm w/media centre, primary bedrm w/ensuite, veranda w/outdoor lounge & BBQ centre. Walk-out lower level feat rec rm, office w/sitting area, 2 bedrms, laundry/mudrm & access to sun-filled front yard. All new feat incl windows, metal roof, Chalet Blanc HW flrs, Lennox furnace & AC, Navien hot water, doors & hardware, carpeting in all bedrms, security & 5 zone sprinkler. Ppty offers landscaped, private fenced yard, & new 2-car garage w/lane access. Mins to all West Van amenities. Incredible value!
Upcoming Opens
Property Details
- List Price [LP]: $3,798,000
- Original List Price [OLP]: $3,798,000
- List Date: April 23, 2025
- Last Updated: April 24, 2025, 12:15 p.m.
- Days on Market: 5
- Address: 1373 Haywood Avenue
- MLS® Number: R2994129
- Listing Brokerage: Rennie & Associates Realty - Jason Soprovich
- Type: House/Single Family
- Style of Home: Residential Detached
- Title: Freehold NonStrata
- Age: 98 years
- Year Built: 1927
- Bedrooms: 4
- Total Bathrooms: 3
- Full Bathrooms: 3
- Fireplaces: 1
- Floors: 2
- Int. Area: 3,495 sq/ft
- Main Floor: 1,306 sq/ft
- Above Main Floor Area: 554 sq/ft
- Below Main Floor Area: 1,225 sq/ft
- Unfinished Floor Area: 410 sq/ft
- # of Rooms: 16
- # of Kitchens: 1
- Suite: None
- Lot Size: 7,500 sq/ft
- Frontage: 49.99
- Depth: 150.01
- Gross Taxes: $7284.19
- Taxes Year: 2024
- Roof: Metal
- Heat: Forced Air, Radiant, Gas
- Construction: Frame Wood, Other (Exterior)
 80
80
Seeing this blurry text? - The Real Estate Board requires you to be registered before accessing this info. Sign Up for free to view.
Features
- Included Items: Washer/Dryer, Dishwasher, Refrigerator, Cooktop, Microwave
- Features:
Storage
- Year renovated: 2022
- Renovations: Renovation Substantially Rebuilt
- View: Mountain and Ocean
- Outdoor Areas: Garden, Private Yard, Sundeck
- Site Influences: Shopping Nearby, Central Location, Near Golf Course, Recreation Nearby
- Amenities: Central Air, Air Conditioning, In Suite Laundry
- Parking Type: Garage Double, Rear Access, Concrete, Paver Block, Garage Door Opener
- Parking Spaces - Total: 2
- Parking Spaces - Covered: 2
Seeing this blurry text? - The Real Estate Board requires you to be registered before accessing this info. Sign Up for free to view.
Room Measurements
| Level | Room | Measurements |
|---|---|---|
| Main | Primary Bedroom | 14'3 × 11'5 |
| Main | Family Room | 19'3 × 12'11 |
| Main | Living Room | 14'10 × 14'6 |
| Main | Dining Room | 12'2 × 6'3 |
| Main | Kitchen | 17'1 × 9'0 |
| Above | Loft | 12'4 × 8'11 |
| Above | Bedroom | 12'0 × 8'6 |
| Above | Storage | 6'4 × 3'5 |
| Above | Storage | 6'4 × 5'5 |
| Below | Bedroom | 10'10 × 10'0 |
| Below | Bedroom | 10'10 × 8'9 |
| Below | Recreation Room | 18'7 × 11'6 |
| Below | Flex Room | 16'6 × 9'7 |
| Below | Laundry | 7'6 × 7'3 |
| Below | Foyer | 12'4 × 5'9 |
| Below | Other | 8'6 × 4'11 |
Seeing this blurry text? - The Real Estate Board requires you to be registered before accessing this info. Sign Up for free to view.
Map
Recent Price History
| Date | MLS # | Price | Event |
|---|---|---|---|
| April 24, 2025 | R2994129 | $3,798,000 | Listed |
| April 24, 2025 | R2948877 | $3,898,000 | Terminated |
| December 4, 2024 | R2948877 | $3,898,000 | Listed |
| December 4, 2024 | R2898713 | $3,898,000 | Terminated |
| June 25, 2024 | R2898713 | $3,898,000 | Listed |
| April 15, 2024 | R2848216 | $3,798,000 | Terminated |
| February 8, 2024 | R2848216 | $3,798,000 | Listed |
| February 8, 2024 | R2807473 | $3,878,000 | Terminated |
| August 16, 2023 | R2807473 | $3,878,000 | Listed |
| August 16, 2023 | R2804801 | $3,798,000 | Terminated |
| August 8, 2023 | R2804801 | $3,798,000 | Listed |
| August 8, 2023 | R2786086 | $3,998,000 | Terminated |
| June 7, 2023 | R2786086 | $3,998,000 | Listed |
| June 7, 2023 | R2783379 | $4,098,000 | Terminated |
| May 31, 2023 | R2783379 | $4,098,000 | Listed |
| October 22, 2020 | R2495716 | $2,100,000 | Sold |
| October 13, 2020 | R2495716 | $2,198,000 | Price Changed |
| September 9, 2020 | R2495716 | $2,328,800 | Listed |
Interested in the full price history of this home? Contact us.
Seeing this blurry text? - The Real Estate Board requires you to be registered before accessing this info. Sign Up for free to view.
Nearby MLS® Listings
There are 48 other houses for sale in Ambleside, West Vancouver.

- Bed:
- 7
- Bath:
- 8
- Interior:
- 4,264 sq/ft
- Type:
- House

- Bed:
- 5
- Bath:
- 5
- Interior:
- 3,932 sq/ft
- Type:
- House

- Bed:
- 3
- Bath:
- 3
- Interior:
- 2,087 sq/ft
- Type:
- House

- Bed:
- 4
- Bath:
- 4
- Interior:
- 3,044 sq/ft
- Type:
- House

- Bed:
- 7
- Bath:
- 8
- Interior:
- 4,264 sq/ft
- Type:
- House

- Bed:
- 5
- Bath:
- 5
- Interior:
- 3,932 sq/ft
- Type:
- House

- Bed:
- 3
- Bath:
- 3
- Interior:
- 2,087 sq/ft
- Type:
- House

- Bed:
- 4
- Bath:
- 4
- Interior:
- 3,044 sq/ft
- Type:
- House
Nearby Sales
There have been 89 houses reported sold in Ambleside, West Vancouver in the last two years.
Most Recent Sales
FAQs
How much is 1373 Haywood Avenue listed for?
1373 Haywood Avenue is listed for sale for $3,798,000.
When was 1373 Haywood Avenue built?
1373 Haywood Avenue was built in 1927 and is 98 years old.
How large is 1373 Haywood Avenue?
1373 Haywood Avenue is 3,495 square feet across 2 floors.
How many bedrooms and bathrooms does 1373 Haywood Avenue have?
1373 Haywood Avenue has 4 bedrooms and 3 bathrooms.
What are the annual taxes?
The annual taxes for 1373 Haywood Avenue are $7,284.19 for 2024.
What are the area active listing stats?
1373 Haywood Avenue is located in Ambleside, West Vancouver. The average house for sale in Ambleside is listed for $3.29M. The lowest priced houses for sale in Ambleside, West Vancouver is listed for 2.29M, while the most expensive home for sale is listed for $7.5M. The average days on market for the houses currently listed for sale is 41 days.
When was the listing information last updated?
The listing details for 1373 Haywood Avenue was last updated April 28, 2025 at 12:15 AM.
Listing Office: Rennie & Associates Realty - Jason Soprovich
Listing information last updated on April 28, 2025 at 12:15 AM.
Disclaimer: All information displayed including measurements and square footage is approximate, and although believed to be accurate is not guaranteed. Information should not be relied upon without independent verification.







































