- Time on Site: 88 days
- Bed:
- 4
- Bath:
- 4
- Interior:
- 4,471 sq/ft
Sitting on the largest waterfront lot on Panorama Drive with a private dock, this unique home was originally a 600sf log cabin built in early 1920's. Purchased in 1966 by the current owner, this historic gem was architecturally rebuilt in the early 1970's and again in 1980 respecting its original character and enhancing the space to maximize the breathtaking water views out over its private yard and dock. This rare property offers the perfect blend of seclusion and convenience just a short walk from the community of Deep Cove. Whether you are looking for a weekend getaway or a year-round residence this home is a true sanctuary, combining family living with a touch of history. An unparalleled waterfront residence with unmatched potential set against the backdrop of stunning views.
Upcoming Opens
Property Details
- List Price [LP]: $5,189,000
- Original List Price [OLP]: $5,189,000
- List Date: January 20, 2025
- Last Updated: Jan. 23, 2025, 8:03 p.m.
- Days on Market: 3
- Price [LP] Per Sq/Ft: $1,160.59
- Address: 2802 Panorama Drive
- MLS® Number: R2958331
- Listing Brokerage: Royal LePage Sussex
- Type: House/Single Family
- Style of Home: Residential Detached
- Title: Freehold NonStrata
- Age: 53 years
- Year Built: 1972
- Bedrooms: 4
- Total Bathrooms: 4
- Full Bathrooms: 3
- Half Bathrooms: 1
- Fireplaces: 4
- Floors: 4
- Int. Area: 4,471 sq/ft
- Main Floor: 1,393 sq/ft
- Below Main Floor Area: 2,160 sq/ft
- Basement Floor Area: 650 sq/ft
- Unfinished Floor Area: 268 sq/ft
- # of Rooms: 16
- # of Kitchens: 2
- Suite: Licensed Suite
- Lot Size: 10,362 sq/ft
- Frontage: 65
- Depth: 156
- Gross Taxes: $15929.69
- Taxes Year: 2024
- Roof: Wood
- Heat: Mixed, Electric, Gas, Wood Burning
- Construction: Frame Wood, Wood Siding
- Rainscreen: No
 30
30
Seeing this blurry text? - The Real Estate Board requires you to be registered before accessing this info. Sign Up for free to view.
Features
- Year renovated: 1972
- Renovations: Renovation Substantially Rebuilt
- View: Spectacular Waterfront Views
- Outdoor Areas: Private Yard, Patio, Deck
- Rear Yard Exposure: East
- Site Influences: Near Golf Course, Marina Nearby
- Parking Type: Open, Front Access, Asphalt
- Parking Spaces - Total: 4
- Parking Access: Front
Seeing this blurry text? - The Real Estate Board requires you to be registered before accessing this info. Sign Up for free to view.
Room Measurements
| Level | Room | Measurements |
|---|---|---|
| Main | Living Room | 17'11 × 15'8 |
| Main | Dining Room | 7' × 14' |
| Main | Kitchen | 16'9 × 13'6 |
| Main | Family Room | 18'9 × 15'4 |
| Main | Office | 6'9 × 6'6 |
| Main | Solarium | 9'6 × 6'8 |
| Main | Mud Room | 9'5 × 6'2 |
| Below | Primary Bedroom | 15'7 × 16'11 |
| Below | Walk-In Closet | 7'5 × 12' |
| Below | Bedroom | 10'1 × 12'1 |
| Below | Bedroom | 10'1 × 12'1 |
| Below | Recreation Room | 26'5 × 18'1 |
| Below | Flex Room | 15'5 × 11'4 |
| Below | Kitchen | 14' × 12'5 |
| Below | Bedroom | 13'7 × 10'3 |
| Below | Walk-In Closet | 9'7 × 5'1 |
Seeing this blurry text? - The Real Estate Board requires you to be registered before accessing this info. Sign Up for free to view.
Map
Recent Price History
| Date | MLS # | Price | Event |
|---|---|---|---|
| January 20, 2025 | R2958331 | $5,189,000 | Listed |
| January 20, 2025 | R2917992 | $5,500,000 | Terminated |
| August 23, 2024 | R2917992 | $5,500,000 | Listed |
Interested in the full price history of this home? Contact us.
Seeing this blurry text? - The Real Estate Board requires you to be registered before accessing this info. Sign Up for free to view.
Log
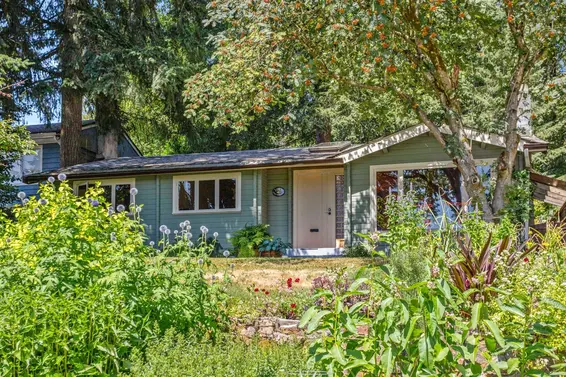
- Bed:
- 3
- Bath:
- 1
- Interior:
- 1,038 sq/ft
- Type:
- House

- Bed:
- 3
- Bath:
- 1
- Interior:
- 1,038 sq/ft
- Type:
- House
Waterfront & Semi-Waterfront
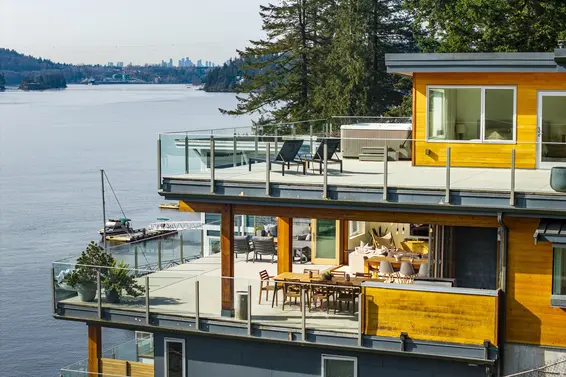
- Bed:
- 6
- Bath:
- 4
- Interior:
- 4,074 sq/ft
- Type:
- House
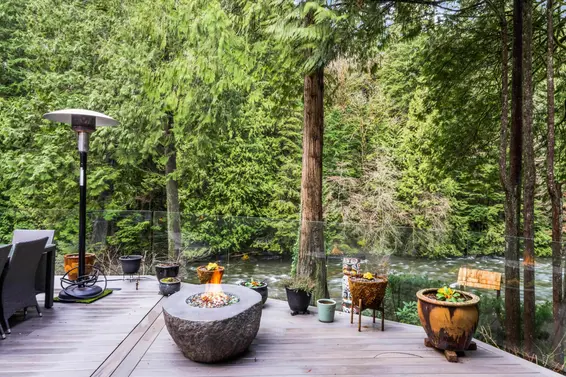
- Bed:
- 5
- Bath:
- 5
- Interior:
- 3,269 sq/ft
- Type:
- House

- Bed:
- 3
- Bath:
- 2
- Interior:
- 1,057 sq/ft
- Type:
- House

- Bed:
- 6
- Bath:
- 4
- Interior:
- 4,074 sq/ft
- Type:
- House

- Bed:
- 5
- Bath:
- 5
- Interior:
- 3,269 sq/ft
- Type:
- House

- Bed:
- 3
- Bath:
- 2
- Interior:
- 1,057 sq/ft
- Type:
- House
West Coast Contemporary

- Bed:
- 5
- Bath:
- 3
- Interior:
- 2,408 sq/ft
- Type:
- House

- Bed:
- 5
- Bath:
- 5
- Interior:
- 3,269 sq/ft
- Type:
- House
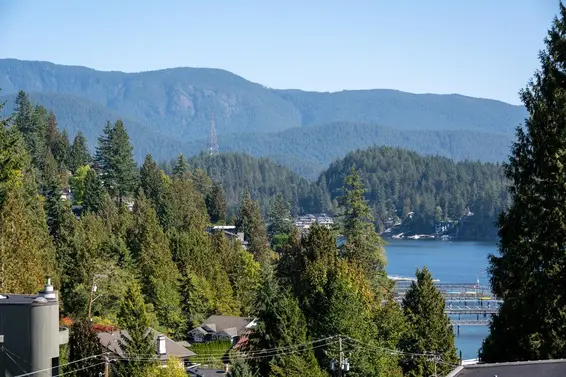
- Bed:
- 3
- Bath:
- 3
- Interior:
- 2,690 sq/ft
- Type:
- House

- Bed:
- 4
- Bath:
- 4
- Interior:
- 3,544 sq/ft
- Type:
- House

- Bed:
- 5
- Bath:
- 3
- Interior:
- 2,408 sq/ft
- Type:
- House

- Bed:
- 5
- Bath:
- 5
- Interior:
- 3,269 sq/ft
- Type:
- House

- Bed:
- 3
- Bath:
- 3
- Interior:
- 2,690 sq/ft
- Type:
- House

- Bed:
- 4
- Bath:
- 4
- Interior:
- 3,544 sq/ft
- Type:
- House
Nearby MLS® Listings
There are 18 other houses for sale in Deep Cove, North Vancouver.

- Bed:
- 3
- Bath:
- 3
- Interior:
- 2,690 sq/ft
- Type:
- House

- Bed:
- 4
- Bath:
- 4
- Interior:
- 3,544 sq/ft
- Type:
- House
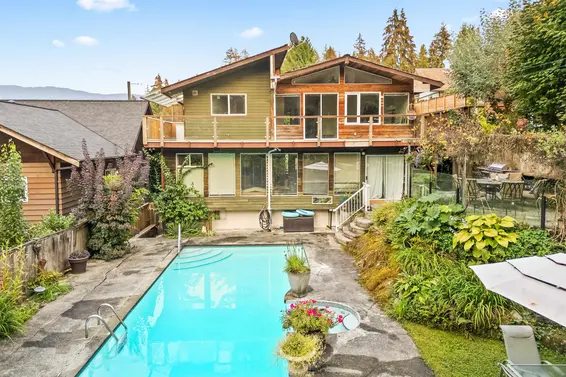
- Bed:
- 4
- Bath:
- 4
- Interior:
- 3,356 sq/ft
- Type:
- House
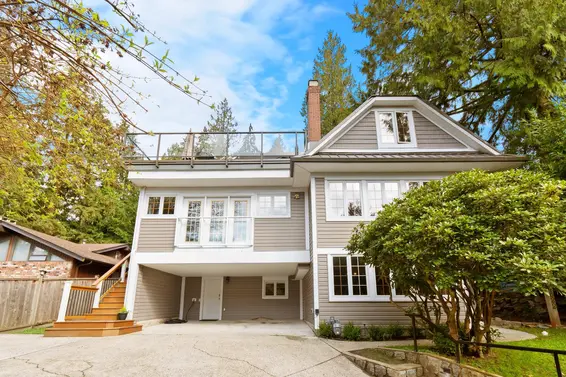
- Bed:
- 4
- Bath:
- 4
- Interior:
- 3,994 sq/ft
- Type:
- House

- Bed:
- 3
- Bath:
- 3
- Interior:
- 2,690 sq/ft
- Type:
- House

- Bed:
- 4
- Bath:
- 4
- Interior:
- 3,544 sq/ft
- Type:
- House

- Bed:
- 4
- Bath:
- 4
- Interior:
- 3,356 sq/ft
- Type:
- House

- Bed:
- 4
- Bath:
- 4
- Interior:
- 3,994 sq/ft
- Type:
- House
Nearby Sales
There have been 53 houses reported sold in Deep Cove, North Vancouver in the last two years.
Most Recent Sales
FAQs
How much is 2802 Panorama Drive listed for?
2802 Panorama Drive is listed for sale for $5,189,000.
When was 2802 Panorama Drive built?
2802 Panorama Drive was built in 1972 and is 53 years old.
How large is 2802 Panorama Drive?
2802 Panorama Drive is 4,471 square feet across 4 floors.
How many bedrooms and bathrooms does 2802 Panorama Drive have?
2802 Panorama Drive has 4 bedrooms and 4 bathrooms.
What are the annual taxes?
The annual taxes for 2802 Panorama Drive are $15,929.69 for 2024.
What are the area active listing stats?
2802 Panorama Drive is located in Deep Cove, North Vancouver. The average house for sale in Deep Cove is listed for $2.75M. The lowest priced houses for sale in Deep Cove, North Vancouver is listed for 1.7M, while the most expensive home for sale is listed for $5.89M. The average days on market for the houses currently listed for sale is 25 days.
When was the listing information last updated?
The listing details for 2802 Panorama Drive was last updated March 18, 2025 at 12:25 PM.
Listing Office: Royal LePage Sussex
Listing information last updated on March 18, 2025 at 12:25 PM.
Disclaimer: All information displayed including measurements and square footage is approximate, and although believed to be accurate is not guaranteed. Information should not be relied upon without independent verification.










































