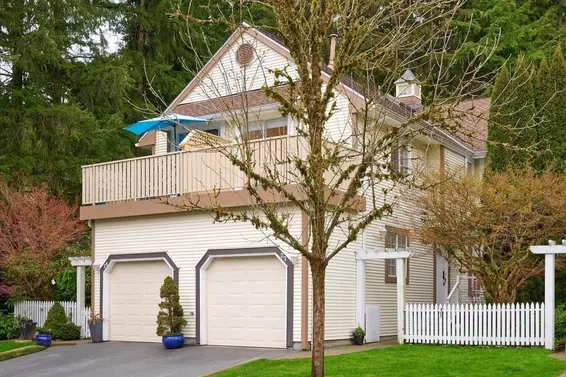- List Price
$1,019,000 - Sold on Nov 22, 2022
- What's My Home Worth?
- Bed:
- 3 + den
- Bath:
- 2.5
- Interior:
- 2,735 sq/ft
Rarely available 3 level ‘Windermere’ townhouse!
Rarely available 3 level ‘Windermere’ townhouse! This home is 1 of just 8 in the complex that offers a full basement, expanding the space to over 2,700 sq/ft with 3 bedrooms and 2.5 bathrooms. The main floor is highlighted by a spacious living room with soaring vaulted ceilings, a gas fireplace, and large picture windows with a peaceful greenbelt outlook. The dining area has plenty of room for entertaining, and offers sliders to an intimate patio and grassed yard. The adjacent generous sized kitchen includes thoughtful updates, with plenty of cupboard and counter space and includes a bright skylit eating area/family room. Completing the main is a 2-piece powder room, house sized laundry room, and direct access to your single car garage plus additional parking pad. The upper floor offers 3 bedrooms and 2 baths including the primary suite with walk-in closet and 5-piece ensuite that features side-by-side sinks, a soaker tub, and a seperate shower. The lower level has a large recreation room, a den/flex space, utility room (with new 2020 furnace and hot water tank), and an expansive unfinished storage area, great as is, or with the potential to develop further. Windermere is a well regarded, pet friendly, owner occupied adult oriented complex (19+). Situated with trails at your doorstep, walking distance to Parkgate shopping, and with great recreation nearby including Northlands & Seymour Golf Courses; at the base of Seymour Mountain, and just minutes to Deep Cove and Cates Park.
Property Details
- List Price [LP]: $1,019,000
- Last Updated: Jan. 2, 2023, 2:59 p.m.
- Sale Price [SP]:
- Sale Date: Nov. 22, 2022
- Off Market Date: Nov. 22, 2022
- Address: 30 1925 Indian River Crescent
- MLS® Number: R2738893
- Type: Townhouse
- Style of Home: 2 storey w/ basement
- Title: Freehold Strata
- Age: 34 years
- Year Built: 1988
- Bedrooms: 3
- Total Bathrooms: 2.5
- Full Bathrooms: 2
- Half Bathrooms: 1
- Dens: 1
- Fireplaces: 1
- Floors: 3
- Int. Area: 2,735 sq/ft
- Main Floor: 936 sq/ft
- Above Main Floor Area: 861 sq/ft
- Below Main Floor Area: 444 sq/ft
- Unfinished Floor Area: 494 sq/ft
- # of Kitchens: 1
- Gross Taxes: $4407.63
- Taxes Year: 2021
- Maintenance Fee: $422.02 per month
- Maintenance Includes: Management, gardening, garbage pickup
- Roof: Wood
- Heat: Forced air
- Construction: Frame - wood
 30
30
Features
- Included Items: Fridge, stove, dishwasher, washer, dryer, window coverings
- Outdoor Areas: Patio
- Rear Yard Exposure: Southeast
- Site Influences: Private setting, Marina Nearby, Golf Course Nearby, Ski hill Nearby, Shopping Nearby
- Parking Type: Single garage, parking pad
- Parking Spaces - Total: 2
- Parking Spaces - Covered: 1
- Parking Access: Front
Room Measurements
| Level | Room | Measurements |
|---|---|---|
| Main | Living Room | 17'11 × 12'4 |
| Main | Dining Room | 12'11 × 12'5 |
| Main | Kitchen | 12'1 × 8'10 |
| Main | Eating Area | 12'11 × 12'5 |
| Main | Family Room | 8'8 × 7'8 |
| Main | Laundry Room | 7'8 × 5'11 |
| Main | Foyer | 8'2 × 8'0 |
| Above | Primary Bedroom | 15'11 × 12'1 |
| Above | WIC | 8'7 × 4'9 |
| Above | Ensuite | 8'1 × 7'8 |
| Above | Bedroom | 12'0 × 10'9 |
| Above | Bedroom | 14'8 × 10'0 |
| Below | Recreation Room | 22'0 × 17'5 |
| Below | Utility Room | 14'4 × 12'10 |
| Below | Den/Flex | 11'10 × 8'5 |
Map
Building Details
- MLS® Listings: 0
- Units in development: 44
- Construction: Wood frame
- Bylaw Restrictions:
- Pets allowed with restrictions (2 with strata approval)
Nearby MLS® Listings
There are 2 other townhomes for sale in Indian River, North Vancouver.

- Bed:
- 3
- Bath:
- 3
- Interior:
- 2,646 sq/ft
- Type:
- Townhome

- Bed:
- 3
- Bath:
- 3
- Interior:
- 1,668 sq/ft
- Type:
- Townhome

- Bed:
- 3
- Bath:
- 3
- Interior:
- 2,646 sq/ft
- Type:
- Townhome

- Bed:
- 3
- Bath:
- 3
- Interior:
- 1,668 sq/ft
- Type:
- Townhome
Nearby Sales
There have been 19 townhomes reported sold in Indian River, North Vancouver in the last two years.
Most Recent Sales
Listing information last updated on March 18, 2025 at 12:25 PM.
Disclaimer: All information displayed including measurements and square footage is approximate, and although believed to be accurate is not guaranteed. Information should not be relied upon without independent verification.


















































