- List Price
$1,898,000 - Sold on Jul 14, 2022
- What's My Home Worth?
- Bed:
- 3 + den
- Bath:
- 4
- Interior:
- 2,322 sq/ft
Semi-Waterfront West Coast Contemporary in the heart of Deep Cove
If you are looking for the quintessential west coast lifestyle, this is it! This one-of-a-kind, semi-waterfront contemporary is peacefully nestled into a forest setting, and yet is just steps to all Deep Cove amenities with the beach directly across the street. The 3-storey home has been thoughtfully built into the hillside, with a west coast style that offers a great balance of natural light and views of the forest and harbour. Offering 3 bedrooms and a den, 4 bathrooms, and over 2,300 sq/ft. The upper level offers a sundrenched living room with cedar lined vaulted ceilings, updated gas fireplace, and a cosy sitting area with large picture windows with partial water views. The updated kitchen has quartz counters, timeless white cabinets, and a separate pantry. The adjacent dining room offers large picture windows and an attached solarium. Off this main level is a private patio with lush mature gardens, ideal for summer entertaining and enjoying the peaceful outlook. The entry level offers 3 bedrooms and 2 full bathrooms including the primary bedroom with a gas fireplace, walk-in closet, semi-ensuite bathroom, and an attached den. The lower level offers a family room and 2-piece bathroom and offers separate exterior access – great for a home office or studio space. Set on a seldom available over 17,000 sq/ft lot with a neighbour on only one side of the property providing a very private setting. Includes terrific off-street parking with room for over 4 cars. Enjoy all Deep Cove Village shops and restaurants steps from your door including Honey’s donuts, Arm’s Reach Bistro, and more. Great location for active individuals with easy access to the water for paddle boarding and kayaking; near the marina; with hiking trails close by; and just a short drive to skiing, biking, and golf.
Property Details
- List Price [LP]: $1,898,000
- Last Updated: Jan. 30, 2023, 5:13 p.m.
- Sale Price [SP]:
- Sale Date: July 14, 2022
- Off Market Date: July 14, 2022
- Address: 2501 Panorama Drive
- MLS® Number: R2706397
- Type: Single Family
- Style of Home: 3 storey
- Title: Freehold NonStrata
- Age: 95 years
- Year Built: 1927
- Bedrooms: 3
- Total Bathrooms: 4
- Full Bathrooms: 2
- Half Bathrooms: 2
- Dens: 1
- Fireplaces: 2
- Floors: 3
- Int. Area: 2,322 sq/ft
- Main Floor: 822 sq/ft
- Below Main Floor Area: 1,131 sq/ft
- Basement Floor Area: 369 sq/ft
- # of Kitchens: 1
- Lot Size: 17,460 sq/ft
- Frontage: 275'
- Gross Taxes: $6593.93
- Taxes Year: 2021
- Roof: Asphalt, torch-on
- Heat: Baseboard electric
- Construction: Frame - wood
Features
- Included Items: Fridge, stove, dishwasher, washer, dryer, window coverings, security system
- Updates:
- tankless hot water
- View: Yes, partial views to the inner harbour
- Outdoor Areas: Patio and rooftop deck
- Site Influences: Central location, private setting, marina nearby, recreation nearby, ski hill nearby
- Parking Type: Open
- Parking Spaces - Total: 4
- Parking Access: Front
Room Measurements
| Level | Room | Measurements |
|---|---|---|
| Main | Living Room | 16'10 × 15'3 |
| Main | Sitting Area | 10'9 × 9'8 |
| Main | Dining Room | 11'9 × 10'10 |
| Main | Kitchen | 10'9 × 9'4 |
| Main | Solarium | 7'5 × 6'11 |
| Main | Pantry | 10'2 × 3'7 |
| Below | Primary Bedroom | 16'11 × 13'4 |
| Below | WIC | 7'9 × 6'5 |
| Below | Ensuite | 9'2 × 7'9 |
| Below | Den | 11'10 × 7'3 |
| Below | Bedroom | 12'8 × 9'5 |
| Below | Bedroom | 11'1 × 10'1 |
| Below | WIC | 7'7 × 3'8 |
| Below | Foyer | 5'0 × 4'5 |
| Basement | Family Room | 20'0 × 13'5 |
Map
Schools
- Address: 1818 Banbury Road
- Phone: 604-903-3420
- Fax: 604-903-3421
- Grade 7 Enrollment: None
- Fraser Institute Report Card: View Online
- School Website: Visit Website
- Address: 1204 Caledonia Avenue
- Phone: 604-903-3666
- Fax: 604-903-3667
- Grade 12 Enrollment: None
- Fraser Institute Report Card: View Online
- School Website: Visit Website
Disclaimer: Catchments and school information compiled from the School District and the Fraser Institute. School catchments, although deemed to be accurate, are not guaranteed and should be verified.
Waterfront & Semi-Waterfront

- Bed:
- 4 + den
- Bath:
- 4
- Interior:
- 3,100 sq/ft
- Type:
- House

- Bed:
- 3
- Bath:
- 6
- Interior:
- 8,380 sq/ft
- Type:
- House
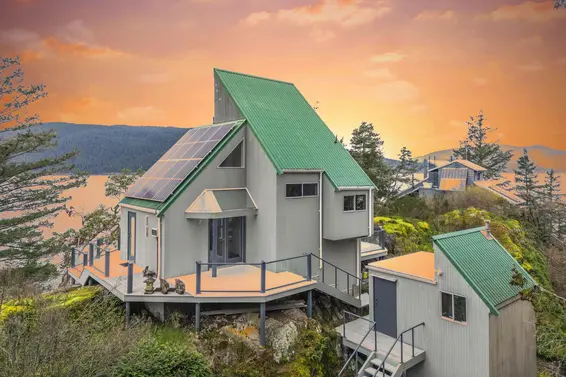
- Bed:
- 2
- Bath:
- 2
- Interior:
- 1,370 sq/ft
- Type:
- House

- Bed:
- 3
- Bath:
- 4
- Interior:
- 3,309 sq/ft
- Type:
- House

- Bed:
- 4 + den
- Bath:
- 4
- Interior:
- 3,100 sq/ft
- Type:
- House

- Bed:
- 3
- Bath:
- 6
- Interior:
- 8,380 sq/ft
- Type:
- House

- Bed:
- 2
- Bath:
- 2
- Interior:
- 1,370 sq/ft
- Type:
- House

- Bed:
- 3
- Bath:
- 4
- Interior:
- 3,309 sq/ft
- Type:
- House
West Coast Contemporary

- Bed:
- 5
- Bath:
- 3
- Interior:
- 2,408 sq/ft
- Type:
- House
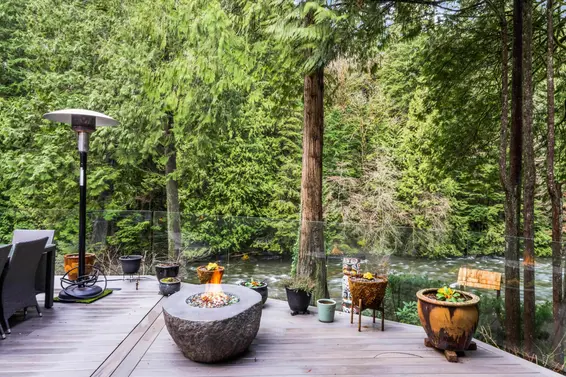
- Bed:
- 5
- Bath:
- 5
- Interior:
- 3,269 sq/ft
- Type:
- House
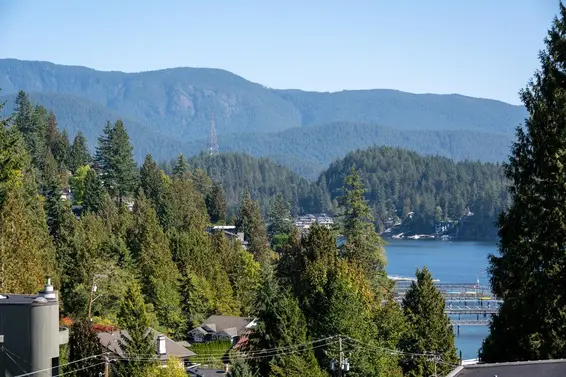
- Bed:
- 3
- Bath:
- 3
- Interior:
- 2,690 sq/ft
- Type:
- House

- Bed:
- 4
- Bath:
- 4
- Interior:
- 3,544 sq/ft
- Type:
- House

- Bed:
- 5
- Bath:
- 3
- Interior:
- 2,408 sq/ft
- Type:
- House

- Bed:
- 5
- Bath:
- 5
- Interior:
- 3,269 sq/ft
- Type:
- House

- Bed:
- 3
- Bath:
- 3
- Interior:
- 2,690 sq/ft
- Type:
- House

- Bed:
- 4
- Bath:
- 4
- Interior:
- 3,544 sq/ft
- Type:
- House
Nearby MLS® Listings
There are 19 other houses for sale in Deep Cove, North Vancouver.

- Bed:
- 3
- Bath:
- 3
- Interior:
- 2,690 sq/ft
- Type:
- House

- Bed:
- 4
- Bath:
- 4
- Interior:
- 3,544 sq/ft
- Type:
- House
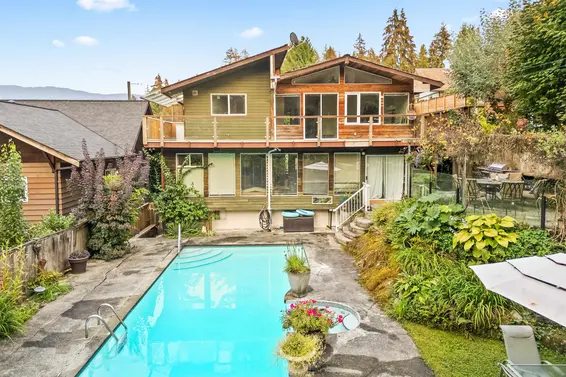
- Bed:
- 4
- Bath:
- 4
- Interior:
- 3,356 sq/ft
- Type:
- House
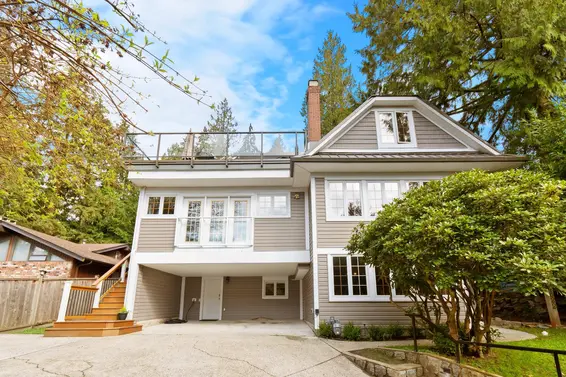
- Bed:
- 4
- Bath:
- 4
- Interior:
- 3,994 sq/ft
- Type:
- House

- Bed:
- 3
- Bath:
- 3
- Interior:
- 2,690 sq/ft
- Type:
- House

- Bed:
- 4
- Bath:
- 4
- Interior:
- 3,544 sq/ft
- Type:
- House

- Bed:
- 4
- Bath:
- 4
- Interior:
- 3,356 sq/ft
- Type:
- House

- Bed:
- 4
- Bath:
- 4
- Interior:
- 3,994 sq/ft
- Type:
- House
Nearby Sales
There have been 53 houses reported sold in Deep Cove, North Vancouver in the last two years.
Most Recent Sales
Listing information last updated on March 18, 2025 at 12:25 PM.
Disclaimer: All information displayed including measurements and square footage is approximate, and although believed to be accurate is not guaranteed. Information should not be relied upon without independent verification.





















































