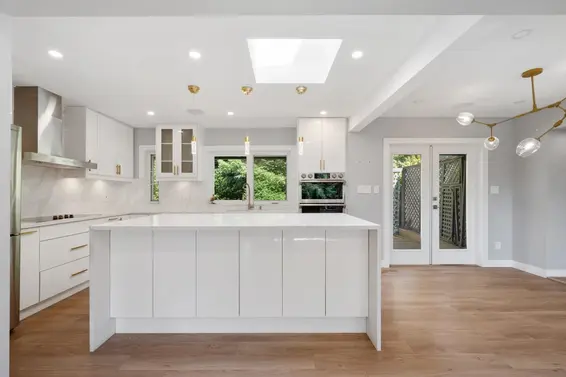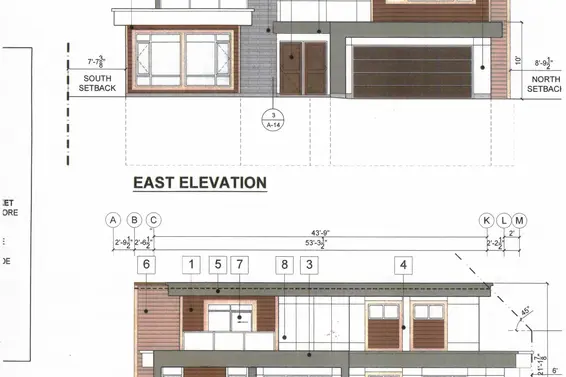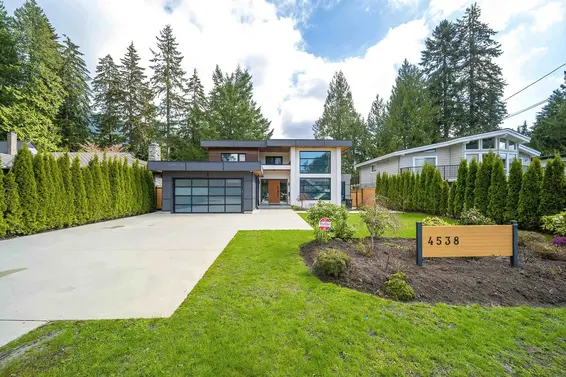- Time on Site: 4 days
- Bed:
- 6
- Bath:
- 7
- Interior:
- 6,229 sq/ft
Just down the street from Handsworth Secondary and a five minute walk to Canyon Heights Elementary. Main Level: open-concept layout with a huge living room, family room and modern kitchen opening up to a patio. The gourmet kitchen has a huge island with stone countertops, and an attached Wok kitchen. Also have a bathroom and bedroom on the Main Level, and a 2 car garage. Back-up generator and smart home/alarm system. Upper Level: Spacious master suite with a 5-piece ensuite and executive walk-in-close. Two large bedrooms each with a personal washroom, and an upper level office. Laundry located on this floor for extra convenience. Lower Level: a large rec room, bar, media room, bathroom, and even a Yoga Gym! Also contains a 2-Bedroom suite with a separate entrance.
Upcoming Opens
Property Details
- List Price [LP]: $4,988,000
- Original List Price [OLP]: $4,988,000
- List Date: April 10, 2025
- Last Updated: April 10, 2025, 2:46 p.m.
- Days on Market: 5
- Address: 4538 Timberline Place
- MLS® Number: R2989103
- Listing Brokerage: Nu Stream Realty Inc.
- Type: House/Single Family
- Style of Home: Residential Detached
- Title: Freehold NonStrata
- Age: 7 years
- Year Built: 2018
- Bedrooms: 6
- Total Bathrooms: 7
- Full Bathrooms: 6
- Half Bathrooms: 1
- Fireplaces: 1
- Floors: 2
- Int. Area: 6,229 sq/ft
- Main Floor: 2,326 sq/ft
- Above Main Floor Area: 1,664 sq/ft
- Basement Floor Area: 2,239 sq/ft
- # of Rooms: 20
- # of Kitchens: 3
- Suite: Legal Suite
- Lot Size: 10,400 sq/ft
- Frontage: 0
- Depth: 0 x
- Gross Taxes: $15948.05
- Taxes Year: 2024
- Roof: Torch-On
- Heat: Forced Air, Natural Gas, Electric
- Construction: Concrete, Frame Wood, Mixed (Exterior)
 33
33
Seeing this blurry text? - The Real Estate Board requires you to be registered before accessing this info. Sign Up for free to view.
Features
- Included Items: Washer/Dryer, Dishwasher, Refrigerator, Cooktop
- Features:
Window Coverings, Smoke Detector(s)
- View: Forest
- Outdoor Areas: Balcony, Private Yard, Patio, Deck
- Rear Yard Exposure: East
- Site Influences: Cul-De-Sac, Ski Hill Nearby
- Amenities: Air Conditioning
- Parking Type: Garage Double, Front Access, Concrete
Seeing this blurry text? - The Real Estate Board requires you to be registered before accessing this info. Sign Up for free to view.
Room Measurements
| Level | Room | Measurements |
|---|---|---|
| Main | Living Room | 21'3 × 35'7 |
| Main | Kitchen | 29'4 × 19'7 |
| Main | Wok Kitchen | 13' × 6' |
| Main | Foyer | 19'4 × 10'8 |
| Main | Bedroom | 10'4 × 11'3 |
| Above | Primary Bedroom | 14'3 × 21'5 |
| Above | Walk-In Closet | 10'6 × 10'1 |
| Above | Bedroom | 14'2 × 16'1 |
| Above | Bedroom | 15'3 × 13'2 |
| Above | Office | 11'5 × 8'1 |
| Above | Patio | 15'4 × 11'3 |
| Above | Laundry | 5'1 × 10'6 |
| Bsmt | Bar Room | 16' × 17'5 |
| Bsmt | Gym | 16' × 11'3 |
| Bsmt | Recreation Room | 27'1 × 13'9 |
| Bsmt | Media Room | 15'9 × 23'3 |
| Bsmt | Kitchen | 17'5 × 15'2 |
| Bsmt | Laundry | 5'1 × 5'2 |
| Bsmt | Bedroom | 13'3 × 10'4 |
| Bsmt | Bedroom | 17'1 × 10'2 |
Seeing this blurry text? - The Real Estate Board requires you to be registered before accessing this info. Sign Up for free to view.
Map
Recent Price History
| Date | MLS # | Price | Event |
|---|---|---|---|
| April 10, 2025 | R2989103 | $4,988,000 | Listed |
Interested in the full price history of this home? Contact us.
Seeing this blurry text? - The Real Estate Board requires you to be registered before accessing this info. Sign Up for free to view.
Nearby MLS® Listings
There are 36 other houses for sale in Canyon Heights, North Vancouver.

- Bed:
- 4
- Bath:
- 4
- Interior:
- 2,246 sq/ft
- Type:
- House

- Bed:
- 4
- Bath:
- 2
- Interior:
- 1,778 sq/ft
- Type:
- House

- Bed:
- 4
- Bath:
- 5
- Interior:
- 4,820 sq/ft
- Type:
- House

- Bed:
- 4
- Bath:
- 3
- Interior:
- 3,030 sq/ft
- Type:
- House

- Bed:
- 4
- Bath:
- 4
- Interior:
- 2,246 sq/ft
- Type:
- House

- Bed:
- 4
- Bath:
- 2
- Interior:
- 1,778 sq/ft
- Type:
- House

- Bed:
- 4
- Bath:
- 5
- Interior:
- 4,820 sq/ft
- Type:
- House

- Bed:
- 4
- Bath:
- 3
- Interior:
- 3,030 sq/ft
- Type:
- House
Nearby Sales
There have been 141 houses reported sold in Canyon Heights, North Vancouver in the last two years.
Most Recent Sales
FAQs
How much is 4538 Timberline Place listed for?
4538 Timberline Place is listed for sale for $4,988,000.
When was 4538 Timberline Place built?
4538 Timberline Place was built in 2018 and is 7 years old.
How large is 4538 Timberline Place?
4538 Timberline Place is 6,229 square feet across 2 floors.
How many bedrooms and bathrooms does 4538 Timberline Place have?
4538 Timberline Place has 6 bedrooms and 7 bathrooms.
What are the annual taxes?
The annual taxes for 4538 Timberline Place are $15,948.05 for 2024.
What are the area active listing stats?
4538 Timberline Place is located in Canyon Heights, North Vancouver. The average house for sale in Canyon Heights is listed for $2.6M. The lowest priced houses for sale in Canyon Heights, North Vancouver is listed for 1.83M, while the most expensive home for sale is listed for $5.8M. The average days on market for the houses currently listed for sale is 27 days.
When was the listing information last updated?
The listing details for 4538 Timberline Place was last updated March 18, 2025 at 12:25 PM.
Listing Office: Nu Stream Realty Inc.
Listing information last updated on March 18, 2025 at 12:25 PM.
Disclaimer: All information displayed including measurements and square footage is approximate, and although believed to be accurate is not guaranteed. Information should not be relied upon without independent verification.









































