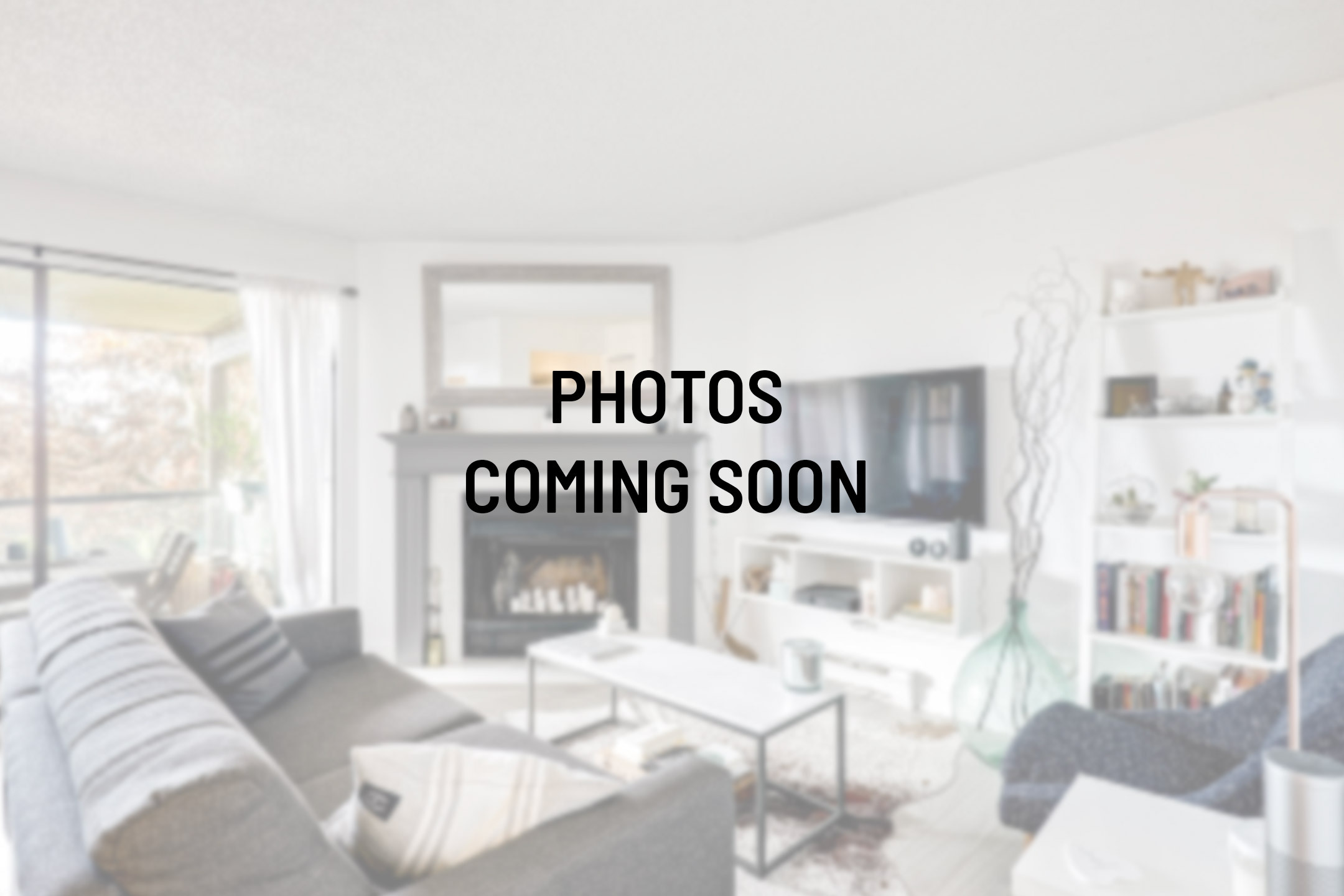- List Price
$1,098,000 - Sold on Sep 9, 2023
- What's My Home Worth?
- Bed:
- 2 + den
- Bath:
- 2
- Interior:
- 1,473 sq/ft
Tastefully finished 3-level corner townhome
Tastefully finished Upper Lonsdale 3- level, corner unit townhome. Offering a terrific combination of indoor/outdoor living with over 1,400 sq/ft of interior space plus over 400 sq/ft of outdoor space and boasting the largest patio in the complex with a private built-in garden. Featuring a practical main floor with an open plan design and easy patio access with two sets of sliders. The spacious living room offers a seldom available wood burning fireplace, and an adjacent dining room. The bright, skylit kitchen features wood cabinets, white quartz counters, and stainless appliances. Completing the main is a 2-piece powder room and formal entry way with access to the complex courtyard. The upper-level features two spacious bedrooms and a 4-piece bathroom (with full size, stacked washer/dryer). The large primary bedroom offers a West facing balcony with peekaboo city and mountain views. The basement was professionally renovated in Fall 2021 with custom millwork and finishings to create a terrific flex space – ideal as a home office, home gym, kids play area, or media room. Also down is great storage including an enclosed storage room with built-in racks, plus bonus storage above the direct garage access. Includes 1 parking space in the gated under building garage. Additional features include new Vinyltek windows and doors completed in Dec 2021, Nu Heat floors in the kitchen and upstairs bathroom, custom California Closet organizers in both bedrooms, built-in central vacuum, and fresh interior paint completed in March 2022. Located in Lonsdale Mews, a well regarded, owner occupied complex of just 12 self-managed units. Pets allowed. Situated in a great central location with all Upper Lonsdale shops and amenities steps from your door; on transit; and close to Carisbrooke Elementary and Carson Secondary, and with parks and trails nearby.
Property Details
- List Price [LP]: $1,098,000
- Last Updated: Jan. 30, 2024, 3:15 p.m.
- Sale Price [SP]:
- Sale Date: Sept. 9, 2023
- Off Market Date: Sept. 9, 2023
- Address: 3134 Lonsdale Avenue
- MLS® Number: R2812663
- Type: Townhouse
- Style of Home: 2 storey w/ basement
- Title: Freehold Strata
- Age: 40 years
- Year Built: 1983
- Bedrooms: 2
- Total Bathrooms: 2
- Full Bathrooms: 1
- Half Bathrooms: 1
- Dens: 1
- Fireplaces: 1
- Floors: 3
- Int. Area: 1,473 sq/ft
- Main Floor: 538 sq/ft
- Above Main Floor Area: 559 sq/ft
- Below Main Floor Area: 376 sq/ft
- # of Kitchens: 1
- Gross Taxes: $4245.26
- Taxes Year: 2023
- Maintenance Fee: $400.59 per month
- Maintenance Includes: Self-managed: gardening, garbage pickup
- Roof: Asphalt
- Heat: Baseboard electric
- Construction: Frame - wood
 79
79
Features
- Updates:
- Vinyl Tech windows and doors - Dec 2021
- Fresh interior paint - March 2022
- Nu Heat floors (kitchen and top floor bathroom)
- California Closet organizers in bedroom closets
- Full basement renovation in Oct 2021
- Outdoor Areas: 391 sq/ft patio, 33 sq/ft balcony off primary bedroom
- Site Influences: Central location, shopping nearby, ski hill nearby, recreation nearby
- Amenities: In suite laundry
- Parking Type: Garage underbuilding
- Parking Spaces - Total: 1
- Parking Spaces - Covered: 1
- Parking Access: Lane
Room Measurements
| Level | Room | Measurements |
|---|---|---|
| Main | Living Room | 15'3 × 12'3 |
| Main | Dining Room | 14'6 × 7'2 |
| Main | Kitchen | 9'8 × 8'0 |
| Main | Foyer | 9'7 × 3'7 |
| Above | Primary Bedroom | 15'3 × 12'4 |
| Above | Bedroom | 12'9 × 10'10 |
| Below | Den/Family Room | 16'6 × 14'11 |
| Below | Storage | 11'3 × 7'0 |
| Below | Hall | 9'7 × 7'5 |
Map
Schools
- Address: 510 Carisbrooke Road
- Phone: 604-903-3380
- Fax: 604-903-3291
- Grade 7 Enrollment: None
- Fraser Institute Report Card: View Online
- School Website: Visit Website
- Address: 2145 Jones Avenue
- Phone: 604-903-3555
- Fax: 604-903-3556
- Grade 12 Enrollment: None
- Fraser Institute Report Card: View Online
- School Website: Visit Website
Disclaimer: Catchments and school information compiled from the School District and the Fraser Institute. School catchments, although deemed to be accurate, are not guaranteed and should be verified.
Building Details
- MLS® Listings: 0
- Units in development: 12
- Construction: Wood frame
- Bylaw Restrictions:
- Pets allowed with restrictions (1 dog & 1 cat allowed, or 2 cats)
Nearby MLS® Listings
There are 4 other townhomes for sale in Upper Lonsdale, North Vancouver.

- Bed:
- 3
- Bath:
- 3
- Interior:
- 1,331 sq/ft
- Type:
- Townhome

- Bed:
- 3
- Bath:
- 3
- Interior:
- 1,310 sq/ft
- Type:
- Townhome

- Bed:
- 3
- Bath:
- 2
- Interior:
- 1,163 sq/ft
- Type:
- Townhome

- Bed:
- 3
- Bath:
- 3
- Interior:
- 1,312 sq/ft
- Type:
- Townhome

- Bed:
- 3
- Bath:
- 3
- Interior:
- 1,331 sq/ft
- Type:
- Townhome

- Bed:
- 3
- Bath:
- 3
- Interior:
- 1,310 sq/ft
- Type:
- Townhome

- Bed:
- 3
- Bath:
- 2
- Interior:
- 1,163 sq/ft
- Type:
- Townhome

- Bed:
- 3
- Bath:
- 3
- Interior:
- 1,312 sq/ft
- Type:
- Townhome
Nearby Sales
There have been 29 townhomes reported sold in Upper Lonsdale, North Vancouver in the last two years.
Most Recent Sales
Listing information last updated on March 18, 2025 at 12:25 PM.
Disclaimer: All information displayed including measurements and square footage is approximate, and although believed to be accurate is not guaranteed. Information should not be relied upon without independent verification.



















































